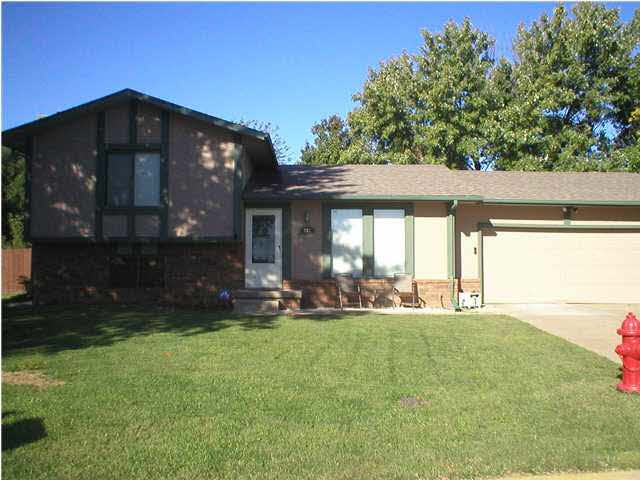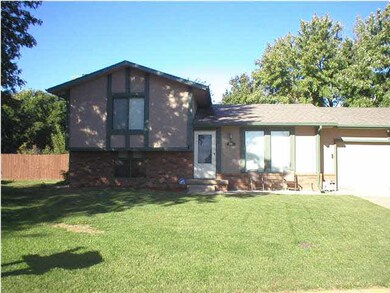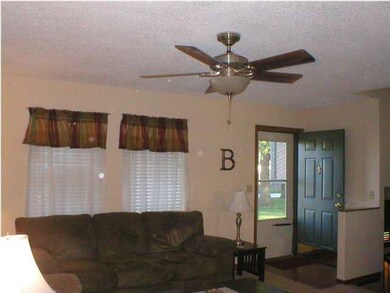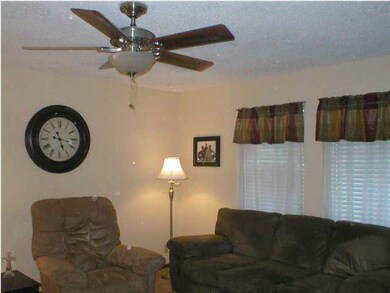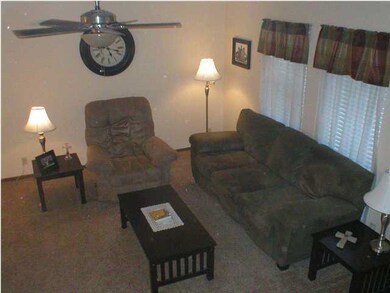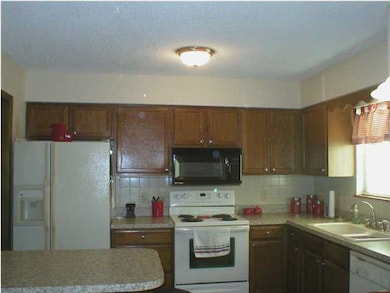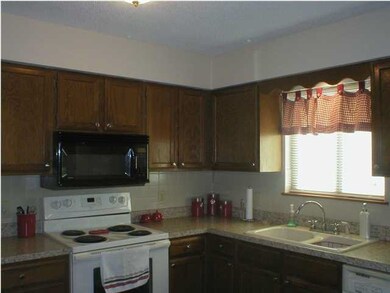
Estimated Value: $226,790 - $283,000
Highlights
- Deck
- Traditional Architecture
- Covered patio or porch
- Vaulted Ceiling
- Game Room
- Cul-De-Sac
About This Home
As of December 2013A Star Studded home sitting pretty with a fully applianced kittchen, newer carpet, deck off of master bedroom & covered deck from dining area. Enjoy backyard bbq's anytime of the year from your covered deck & private backyard featuring mature trees on a cul-de-sac lot...lush & lovely! The fourth level is an "L" shaped room currently used as a bedroom (perfect for a teenager seeking more space) but has the potential to be a game room as well. You are within walking distance to elementary school & parks. Mechanical room provides additional storage with shelves. Opportunity Knocks Today...let's deal!!
Last Agent to Sell the Property
ANITA REGIER
Coldwell Banker Plaza Real Estate License #00047878 Listed on: 10/09/2013

Home Details
Home Type
- Single Family
Est. Annual Taxes
- $1,806
Year Built
- Built in 1982
Lot Details
- 0.44 Acre Lot
- Cul-De-Sac
- Wood Fence
- Chain Link Fence
- Irregular Lot
Home Design
- Traditional Architecture
- Quad-Level Property
- Frame Construction
- Composition Roof
Interior Spaces
- Vaulted Ceiling
- Ceiling Fan
- Attached Fireplace Door
- Gas Fireplace
- Window Treatments
- Family Room with Fireplace
- Combination Kitchen and Dining Room
- Game Room
- Laminate Flooring
Kitchen
- Breakfast Bar
- Oven or Range
- Electric Cooktop
- Microwave
- Dishwasher
- Kitchen Island
- Disposal
Bedrooms and Bathrooms
- 3 Bedrooms
- Walk-In Closet
Laundry
- Laundry on lower level
- 220 Volts In Laundry
Finished Basement
- Bedroom in Basement
- Finished Basement Bathroom
Home Security
- Home Security System
- Security Lights
- Storm Windows
- Storm Doors
Parking
- 2 Car Attached Garage
- Garage Door Opener
Outdoor Features
- Deck
- Covered patio or porch
- Outdoor Storage
- Rain Gutters
Schools
- Derby Hills Elementary School
- Derby Middle School
- Derby High School
Utilities
- Forced Air Heating and Cooling System
- Heating System Uses Gas
- Water Softener is Owned
Community Details
- North Village Subdivision
Ownership History
Purchase Details
Home Financials for this Owner
Home Financials are based on the most recent Mortgage that was taken out on this home.Purchase Details
Home Financials for this Owner
Home Financials are based on the most recent Mortgage that was taken out on this home.Purchase Details
Home Financials for this Owner
Home Financials are based on the most recent Mortgage that was taken out on this home.Purchase Details
Home Financials for this Owner
Home Financials are based on the most recent Mortgage that was taken out on this home.Similar Homes in Derby, KS
Home Values in the Area
Average Home Value in this Area
Purchase History
| Date | Buyer | Sale Price | Title Company |
|---|---|---|---|
| Peeler Melissa K | -- | Security 1St Title | |
| Peeler Melissa K | -- | Security 1St Title | |
| Schmidt Debra L | -- | 1St Am | |
| Gates Raymond A | -- | None Available |
Mortgage History
| Date | Status | Borrower | Loan Amount |
|---|---|---|---|
| Open | Peeler Melissa K | $75,000 | |
| Previous Owner | Peeler Melissa K | $107,130 | |
| Previous Owner | Peeler Melissa K | $10,000 | |
| Previous Owner | Peeler Melissa K | $120,175 | |
| Previous Owner | Schmidt Debra L | $101,925 | |
| Previous Owner | Gates Raymond A | $133,000 | |
| Previous Owner | Gates Raymond A | $25,300 | |
| Closed | Gates Raymond A | $0 |
Property History
| Date | Event | Price | Change | Sq Ft Price |
|---|---|---|---|---|
| 12/20/2013 12/20/13 | Sold | -- | -- | -- |
| 11/25/2013 11/25/13 | Pending | -- | -- | -- |
| 10/09/2013 10/09/13 | For Sale | $127,000 | -- | $90 / Sq Ft |
Tax History Compared to Growth
Tax History
| Year | Tax Paid | Tax Assessment Tax Assessment Total Assessment is a certain percentage of the fair market value that is determined by local assessors to be the total taxable value of land and additions on the property. | Land | Improvement |
|---|---|---|---|---|
| 2023 | $3,432 | $20,436 | $5,014 | $15,422 |
| 2022 | $2,532 | $18,148 | $4,727 | $13,421 |
| 2021 | $2,391 | $16,802 | $3,163 | $13,639 |
| 2020 | $2,302 | $16,158 | $3,163 | $12,995 |
| 2019 | $2,150 | $15,100 | $3,163 | $11,937 |
| 2018 | $2,039 | $14,376 | $2,726 | $11,650 |
| 2017 | $1,890 | $0 | $0 | $0 |
| 2016 | $1,816 | $0 | $0 | $0 |
| 2015 | $1,838 | $0 | $0 | $0 |
| 2014 | $1,765 | $0 | $0 | $0 |
Agents Affiliated with this Home
-
A
Seller's Agent in 2013
ANITA REGIER
Coldwell Banker Plaza Real Estate
(316) 650-8232
-
Connie Butler

Buyer's Agent in 2013
Connie Butler
Heritage 1st Realty
(316) 648-8487
9 in this area
141 Total Sales
Map
Source: South Central Kansas MLS
MLS Number: 358891
APN: 217-36-0-42-04-066.00
- 425 E Birchwood Rd
- 407 E Valley View St
- 1604 N Ridge Rd
- 2002 N Woodlawn Blvd
- 323 E Derby Hills Dr
- 1433 N Kokomo Ave
- 237 W Hunter St
- 205 W Meadowlark Blvd
- 1424 N Community Dr
- 1048 E Waters Edge St
- 1318 N Westview Dr
- 1055 E Waters Edge St
- 125 E Buckthorn Rd
- Lot 9 Block H the Oaks Add
- 706 E Wahoo Cir
- 1712 N Summerchase Place
- 1100 Summerchase St
- 2400 N Fairway Ln
- 320 E Greenway St
- 2531 N Rough Creek Rd
- 301 E Birchwood Rd
- 307 E Birchwood Rd
- 295 E Birchwood Rd
- 2006 N Forest Park St
- 313 E Birchwood Rd
- 0 E Birchwood Rd
- 2012 N Forest Park St
- 2007 N Burr Hill Rd
- 2000 N Forest Park St
- 2007 Burrhill Rd
- 319 E Birchwood Rd
- 2018 N Forest Park St
- 1918 N Forest Park St
- 400 E Birchwood Rd
- 2013 N Burr Hill Rd
- 2024 N Forest Park St
- 401 E Birchwood Rd
- 1813 N Ridge Ct
- 225 E North Point Dr
- 1809 N Ridge Ct
