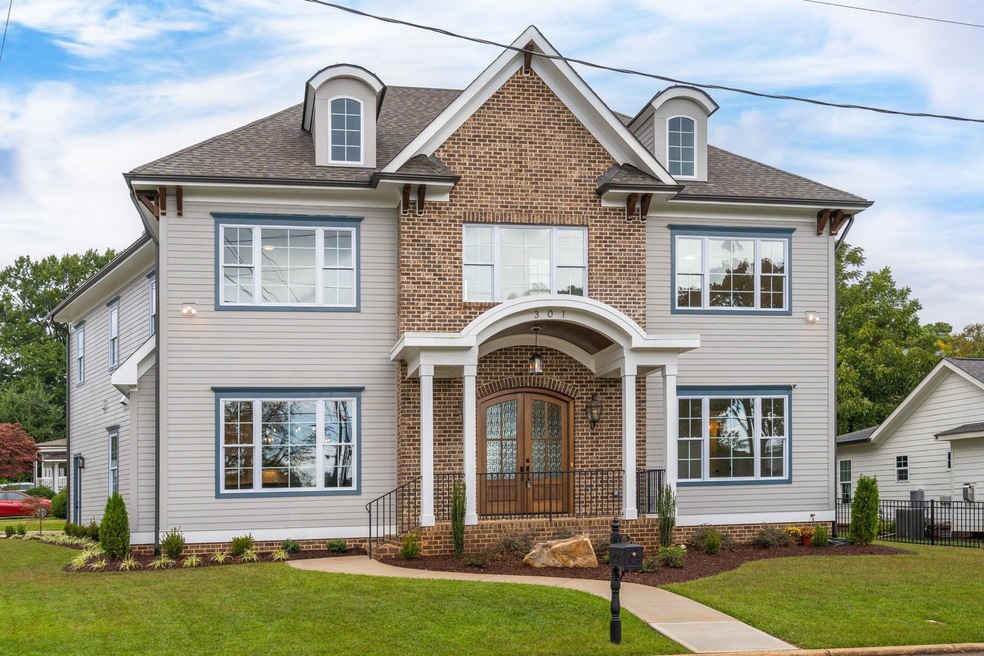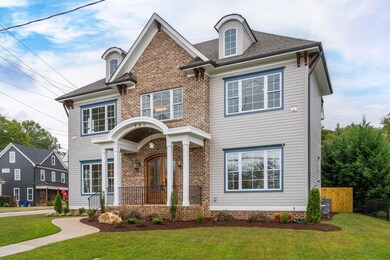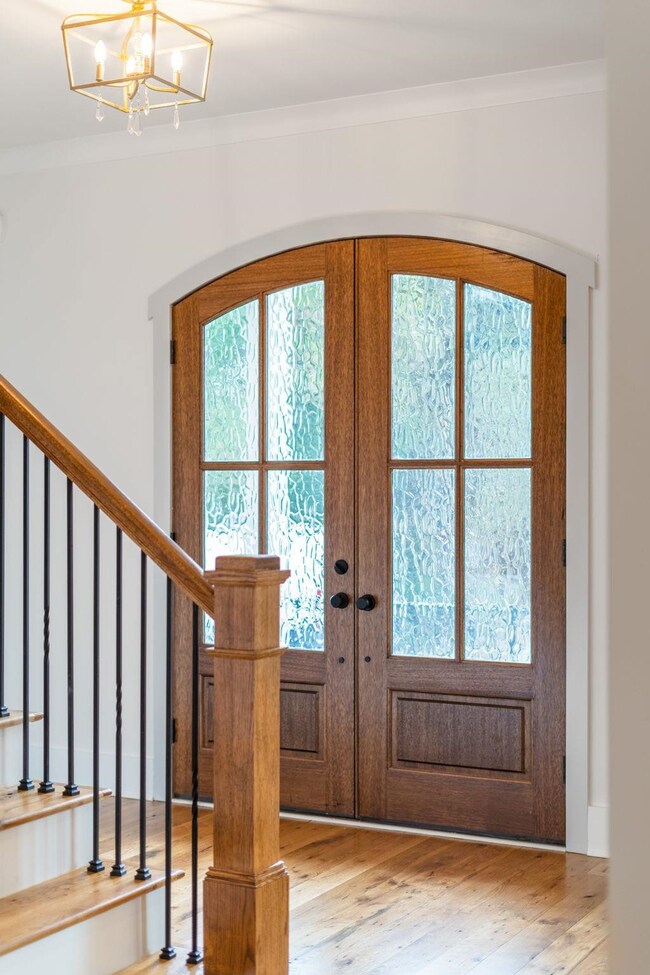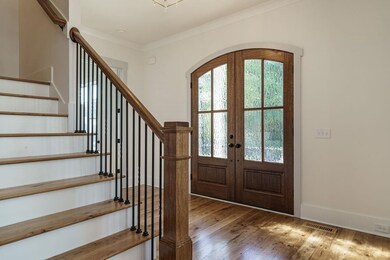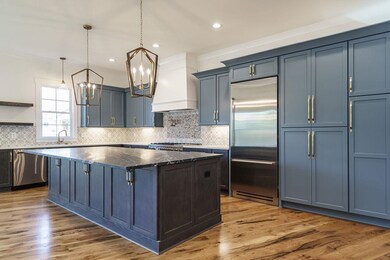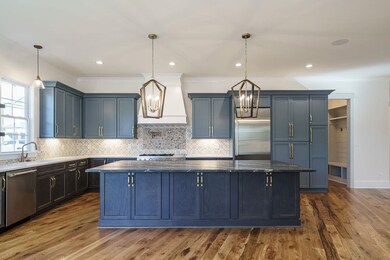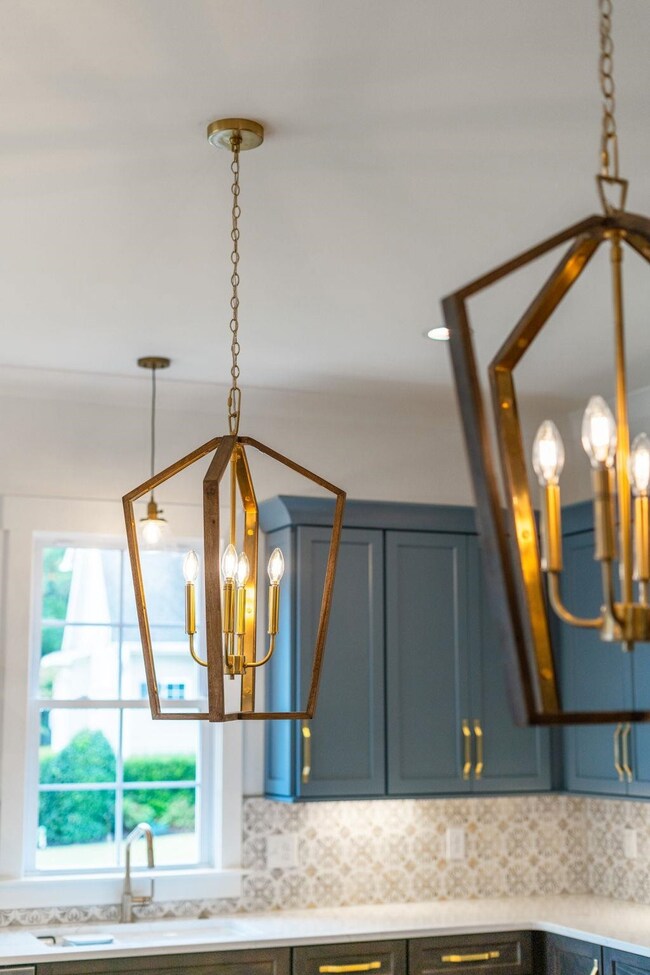
301 Georgetown Rd Raleigh, NC 27608
Georgetown NeighborhoodHighlights
- New Construction
- Craftsman Architecture
- Wood Flooring
- Underwood Magnet Elementary School Rated A
- Family Room with Fireplace
- Main Floor Bedroom
About This Home
As of December 2022Home in the HEART of FIVE POINTS. Designer Fixtures & Finishes thru out this 5 bed/5.5 bath home.Large Brick Covered Front porch w/2 Copper Gas Lanterns,Solid Double DoorsEntrance. Welcoming Foyer,1st Floor Guest Ste or Study.Separate Dining Rm, 5" White Oak HW thru out. Chef Kitchen w/Ample Custom Cabinets.Quartz Countertops,10Ft Island, 48" Stainless Gas Double Oven Range w/Custom Hood,Pot Filler, All High-end Bertazzoni Appliances w/Built in Fridge.Wet bar/Butlers Pantry w/Bev Fridge & Separate Ice-maker.Open Family Rm w/Sliders out to Brick Floored Screened Porch w/Heaters in ceiling & Fireplace. Mudroom directly off 2 CAR GARAGE. Primary Bedroom is Oversized w/ENORMOUS Walk n Closet that connects to Laundry Rm and a Spa like Bath that will make you stop and notice! All additional Bedroom's have their own private bath. High-end Lighting, Plumbing Fixtures and Custom tile design thru out home. Large unfinished walk up attic is plumbed for additional bath for future expansion. AC is equipped to handle the additional space. Sealed Crawl Space, Spray foam insulation, Hot/Cold water on Exterior. WELCOME HOME!
Last Agent to Sell the Property
Southern Lux Living License #256715 Listed on: 05/15/2022
Home Details
Home Type
- Single Family
Est. Annual Taxes
- $3,507
Year Built
- Built in 2022 | New Construction
Lot Details
- 7,405 Sq Ft Lot
- Lot Dimensions are 75 x 103 x 73 x 106
- Fenced Yard
- Water-Smart Landscaping
- Property is zoned R-10
Parking
- 2 Car Garage
- Rear-Facing Garage
- Garage Door Opener
- Private Driveway
Home Design
- Craftsman Architecture
- Transitional Architecture
- Traditional Architecture
- Brick Exterior Construction
- Brick Foundation
- Frame Construction
Interior Spaces
- 4,269 Sq Ft Home
- 3-Story Property
- Wet Bar
- Bookcases
- Smooth Ceilings
- High Ceiling
- Ceiling Fan
- Gas Log Fireplace
- Mud Room
- Entrance Foyer
- Family Room with Fireplace
- 2 Fireplaces
- Dining Room
- Home Office
- Bonus Room
- Screened Porch
- Storage
- Utility Room
- Crawl Space
- Fire and Smoke Detector
Kitchen
- Eat-In Kitchen
- Butlers Pantry
- Double Oven
- Gas Cooktop
- Range Hood
- Microwave
- Plumbed For Ice Maker
- Dishwasher
- ENERGY STAR Qualified Appliances
- Quartz Countertops
Flooring
- Wood
- Ceramic Tile
Bedrooms and Bathrooms
- 5 Bedrooms
- Main Floor Bedroom
- Walk-In Closet
- Double Vanity
- Low Flow Plumbing Fixtures
- Private Water Closet
- Soaking Tub
- Bathtub with Shower
- Shower Only in Primary Bathroom
- Walk-in Shower
Laundry
- Laundry Room
- Laundry on upper level
Attic
- Attic Floors
- Permanent Attic Stairs
- Unfinished Attic
Eco-Friendly Details
- Energy-Efficient Lighting
- Energy-Efficient Thermostat
Outdoor Features
- Outdoor Fireplace
- Rain Gutters
Schools
- Underwood Elementary School
- Oberlin Middle School
- Broughton High School
Utilities
- Forced Air Heating and Cooling System
- Heating System Uses Natural Gas
- Tankless Water Heater
- Cable TV Available
Community Details
- No Home Owners Association
- Association fees include unknown
- Built by Urban Building Solutions
Listing and Financial Details
- Home warranty included in the sale of the property
Ownership History
Purchase Details
Home Financials for this Owner
Home Financials are based on the most recent Mortgage that was taken out on this home.Purchase Details
Home Financials for this Owner
Home Financials are based on the most recent Mortgage that was taken out on this home.Similar Homes in Raleigh, NC
Home Values in the Area
Average Home Value in this Area
Purchase History
| Date | Type | Sale Price | Title Company |
|---|---|---|---|
| Warranty Deed | $1,700,000 | -- | |
| Warranty Deed | $453,000 | None Available |
Mortgage History
| Date | Status | Loan Amount | Loan Type |
|---|---|---|---|
| Open | $1,350,000 | New Conventional | |
| Previous Owner | $1,035,000 | Construction |
Property History
| Date | Event | Price | Change | Sq Ft Price |
|---|---|---|---|---|
| 12/15/2023 12/15/23 | Off Market | $1,700,000 | -- | -- |
| 12/15/2023 12/15/23 | Off Market | $453,000 | -- | -- |
| 12/19/2022 12/19/22 | Sold | $1,700,000 | +6.3% | $398 / Sq Ft |
| 11/07/2022 11/07/22 | Pending | -- | -- | -- |
| 10/25/2022 10/25/22 | Price Changed | $1,599,999 | -3.0% | $375 / Sq Ft |
| 10/03/2022 10/03/22 | Price Changed | $1,649,900 | -2.9% | $386 / Sq Ft |
| 09/16/2022 09/16/22 | Price Changed | $1,699,995 | -5.5% | $398 / Sq Ft |
| 09/12/2022 09/12/22 | Price Changed | $1,799,500 | 0.0% | $422 / Sq Ft |
| 08/31/2022 08/31/22 | For Sale | $1,800,000 | +5.9% | $422 / Sq Ft |
| 08/31/2022 08/31/22 | Off Market | $1,700,000 | -- | -- |
| 05/15/2022 05/15/22 | For Sale | $1,800,000 | +297.4% | $422 / Sq Ft |
| 09/28/2021 09/28/21 | Sold | $453,000 | +13.3% | $438 / Sq Ft |
| 08/27/2021 08/27/21 | Pending | -- | -- | -- |
| 08/26/2021 08/26/21 | For Sale | $400,000 | -- | $386 / Sq Ft |
Tax History Compared to Growth
Tax History
| Year | Tax Paid | Tax Assessment Tax Assessment Total Assessment is a certain percentage of the fair market value that is determined by local assessors to be the total taxable value of land and additions on the property. | Land | Improvement |
|---|---|---|---|---|
| 2024 | $15,023 | $1,727,499 | $550,000 | $1,177,499 |
| 2023 | $8,740 | $800,000 | $305,000 | $495,000 |
| 2022 | $3,507 | $305,000 | $305,000 | $0 |
| 2021 | $3,371 | $344,422 | $305,000 | $39,422 |
| 2020 | $3,310 | $344,422 | $305,000 | $39,422 |
| 2019 | $2,901 | $248,584 | $195,000 | $53,584 |
| 2018 | $2,736 | $248,584 | $195,000 | $53,584 |
| 2017 | $0 | $248,584 | $195,000 | $53,584 |
| 2016 | $2,553 | $248,584 | $195,000 | $53,584 |
| 2015 | -- | $250,841 | $137,700 | $113,141 |
| 2014 | -- | $250,841 | $137,700 | $113,141 |
Agents Affiliated with this Home
-
Allison Caudle

Seller's Agent in 2022
Allison Caudle
Southern Lux Living
14 in this area
128 Total Sales
-
Courtney Whalen

Buyer's Agent in 2022
Courtney Whalen
Compass -- Raleigh
(919) 744-6442
2 in this area
144 Total Sales
-
Jerry Dickerson
J
Seller's Agent in 2021
Jerry Dickerson
Carolina Open Door Realty
(919) 291-0446
1 in this area
73 Total Sales
-
Margaret Dickerson

Seller Co-Listing Agent in 2021
Margaret Dickerson
Carolina Open Door Realty
(919) 291-4365
1 in this area
65 Total Sales
-
Ann-Cabell Baum

Buyer's Agent in 2021
Ann-Cabell Baum
Glenwood Agency, LLC
(919) 606-4074
4 in this area
319 Total Sales
Map
Source: Doorify MLS
MLS Number: 2449279
APN: 1704.08-98-3228-000
- 1704 Center Rd
- 625 New Rd
- 627 Georgetown Rd
- 627 New Rd
- 1807 Ridley St
- 1806 Pershing Rd
- 1804 Pershing Rd
- 1802 Pershing Rd
- 1800 Pershing Rd
- 1813 Ridley St
- 1610 Carson St
- 1610 Draper View Loop Unit 101
- 719 E Whitaker Mill Rd
- 406 E Whitaker Mill Rd
- 604 Mills St
- 715 Kimbrough St
- 1531 Urban Trace Ln
- 1521 1/2 Sunrise Ave
- 1523 Sunrise Ave
- 1523 1/2 Sunrise Ave
