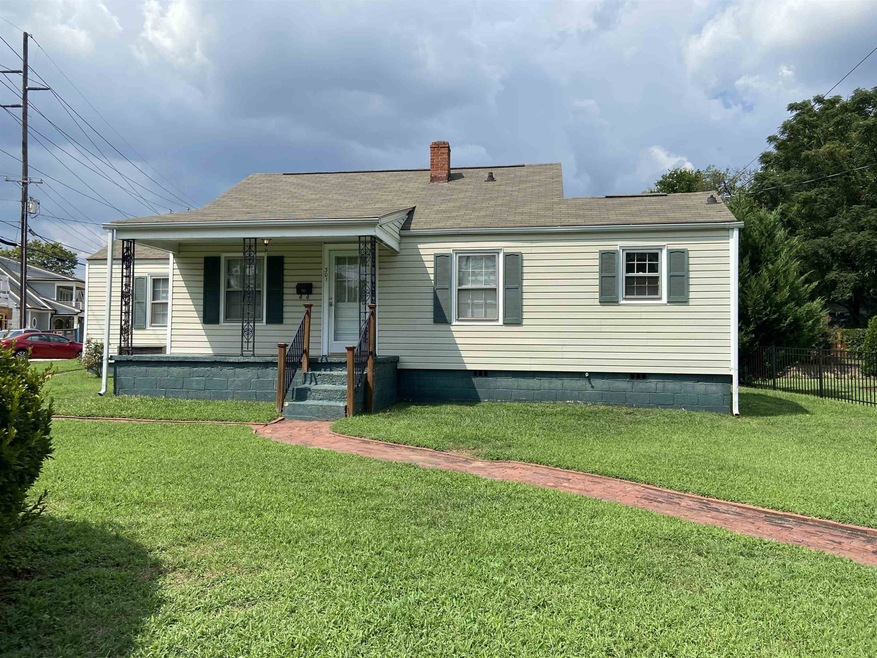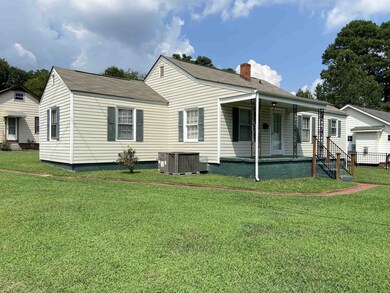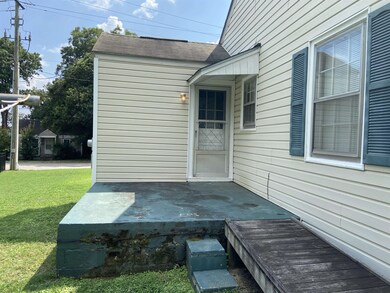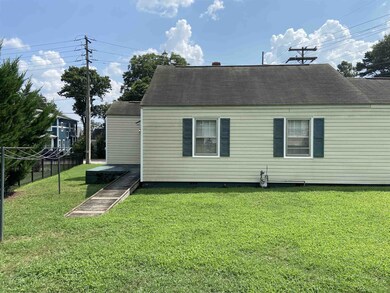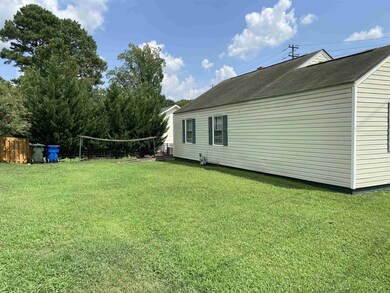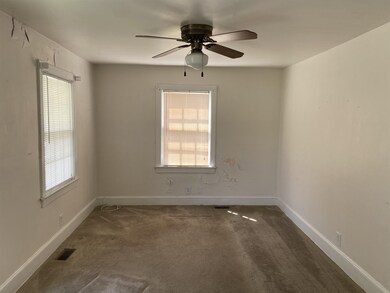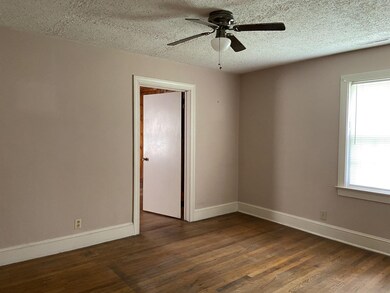
301 Georgetown Rd Raleigh, NC 27608
Georgetown NeighborhoodHighlights
- Traditional Architecture
- Wood Flooring
- No HOA
- Underwood Magnet Elementary School Rated A
- Corner Lot
- Home Office
About This Home
As of December 2022Calling all builders, contractors, and remodeling experts! This is a fantastic opportunity to own a CORNER LOT inside the Beltline. This charming neighborhood boasts many remodels and new builds with great proximity to downtown and Raleigh life! No HOA. This three bedroom, 1 bath cottage is ready to start it's next story! Home being sold AS IS. HVAC unit less than 2 years old.
Last Agent to Sell the Property
Carolina Open Door Realty License #275631 Listed on: 08/24/2021
Home Details
Home Type
- Single Family
Est. Annual Taxes
- $3,371
Year Built
- Built in 1949
Lot Details
- 6,970 Sq Ft Lot
- Lot Dimensions are 75x106x71x103
- Corner Lot
Home Design
- Traditional Architecture
- Block Foundation
- Vinyl Siding
Interior Spaces
- 1,035 Sq Ft Home
- 1-Story Property
- Ceiling Fan
- Family Room
- Dining Room
- Home Office
- Crawl Space
- Scuttle Attic Hole
- Storm Doors
- Dishwasher
Flooring
- Wood
- Carpet
- Vinyl
Bedrooms and Bathrooms
- 2 Bedrooms
- 1 Full Bathroom
- Bathtub
Laundry
- Laundry on main level
- Laundry in Kitchen
Parking
- Gravel Driveway
- Unpaved Parking
Schools
- Underwood Elementary School
- Oberlin Middle School
- Broughton High School
Utilities
- Central Air
- Heating System Uses Gas
- Heating System Uses Natural Gas
- Electric Water Heater
- Cable TV Available
Additional Features
- Accessible Approach with Ramp
- Porch
Community Details
- No Home Owners Association
- Association fees include unknown
Ownership History
Purchase Details
Home Financials for this Owner
Home Financials are based on the most recent Mortgage that was taken out on this home.Purchase Details
Home Financials for this Owner
Home Financials are based on the most recent Mortgage that was taken out on this home.Similar Homes in Raleigh, NC
Home Values in the Area
Average Home Value in this Area
Purchase History
| Date | Type | Sale Price | Title Company |
|---|---|---|---|
| Warranty Deed | $1,700,000 | -- | |
| Warranty Deed | $453,000 | None Available |
Mortgage History
| Date | Status | Loan Amount | Loan Type |
|---|---|---|---|
| Open | $1,350,000 | New Conventional | |
| Previous Owner | $1,035,000 | Construction |
Property History
| Date | Event | Price | Change | Sq Ft Price |
|---|---|---|---|---|
| 12/15/2023 12/15/23 | Off Market | $1,700,000 | -- | -- |
| 12/15/2023 12/15/23 | Off Market | $453,000 | -- | -- |
| 12/19/2022 12/19/22 | Sold | $1,700,000 | +6.3% | $398 / Sq Ft |
| 11/07/2022 11/07/22 | Pending | -- | -- | -- |
| 10/25/2022 10/25/22 | Price Changed | $1,599,999 | -3.0% | $375 / Sq Ft |
| 10/03/2022 10/03/22 | Price Changed | $1,649,900 | -2.9% | $386 / Sq Ft |
| 09/16/2022 09/16/22 | Price Changed | $1,699,995 | -5.5% | $398 / Sq Ft |
| 09/12/2022 09/12/22 | Price Changed | $1,799,500 | 0.0% | $422 / Sq Ft |
| 08/31/2022 08/31/22 | For Sale | $1,800,000 | +5.9% | $422 / Sq Ft |
| 08/31/2022 08/31/22 | Off Market | $1,700,000 | -- | -- |
| 05/15/2022 05/15/22 | For Sale | $1,800,000 | +297.4% | $422 / Sq Ft |
| 09/28/2021 09/28/21 | Sold | $453,000 | +13.3% | $438 / Sq Ft |
| 08/27/2021 08/27/21 | Pending | -- | -- | -- |
| 08/26/2021 08/26/21 | For Sale | $400,000 | -- | $386 / Sq Ft |
Tax History Compared to Growth
Tax History
| Year | Tax Paid | Tax Assessment Tax Assessment Total Assessment is a certain percentage of the fair market value that is determined by local assessors to be the total taxable value of land and additions on the property. | Land | Improvement |
|---|---|---|---|---|
| 2024 | $15,023 | $1,727,499 | $550,000 | $1,177,499 |
| 2023 | $8,740 | $800,000 | $305,000 | $495,000 |
| 2022 | $3,507 | $305,000 | $305,000 | $0 |
| 2021 | $3,371 | $344,422 | $305,000 | $39,422 |
| 2020 | $3,310 | $344,422 | $305,000 | $39,422 |
| 2019 | $2,901 | $248,584 | $195,000 | $53,584 |
| 2018 | $2,736 | $248,584 | $195,000 | $53,584 |
| 2017 | $0 | $248,584 | $195,000 | $53,584 |
| 2016 | $2,553 | $248,584 | $195,000 | $53,584 |
| 2015 | -- | $250,841 | $137,700 | $113,141 |
| 2014 | -- | $250,841 | $137,700 | $113,141 |
Agents Affiliated with this Home
-
Allison Caudle

Seller's Agent in 2022
Allison Caudle
Southern Lux Living
14 in this area
129 Total Sales
-
Courtney Whalen

Buyer's Agent in 2022
Courtney Whalen
Compass -- Raleigh
(919) 744-6442
2 in this area
143 Total Sales
-
Jerry Dickerson
J
Seller's Agent in 2021
Jerry Dickerson
Carolina Open Door Realty
(919) 291-0446
1 in this area
75 Total Sales
-
Margaret Dickerson

Seller Co-Listing Agent in 2021
Margaret Dickerson
Carolina Open Door Realty
(919) 291-4365
1 in this area
67 Total Sales
-
Ann-Cabell Baum

Buyer's Agent in 2021
Ann-Cabell Baum
Glenwood Agency, LLC
(919) 606-4074
4 in this area
319 Total Sales
Map
Source: Doorify MLS
MLS Number: 2403696
APN: 1704.08-98-3228-000
- 1704 Center Rd
- 625 New Rd
- 627 Georgetown Rd
- 627 New Rd
- 1807 Ridley St
- 1806 Pershing Rd
- 1804 Pershing Rd
- 1802 Pershing Rd
- 1800 Pershing Rd
- 1813 Ridley St
- 1610 Carson St
- 1610 Draper View Loop Unit 101
- 719 E Whitaker Mill Rd
- 406 E Whitaker Mill Rd
- 604 Mills St
- 715 Kimbrough St
- 1531 Urban Trace Ln
- 1521 1/2 Sunrise Ave
- 1523 Sunrise Ave
- 1523 1/2 Sunrise Ave
