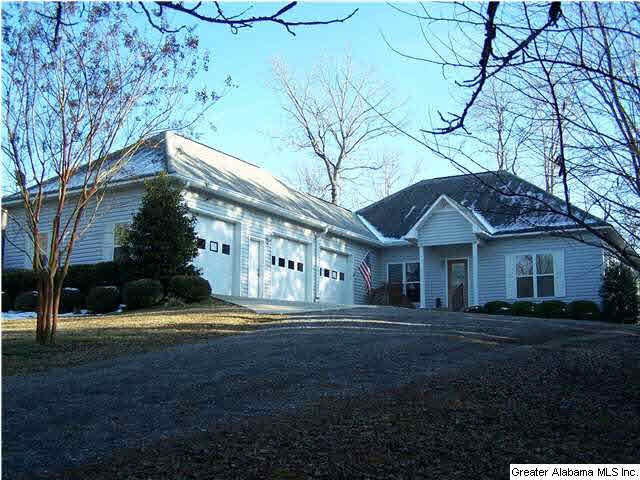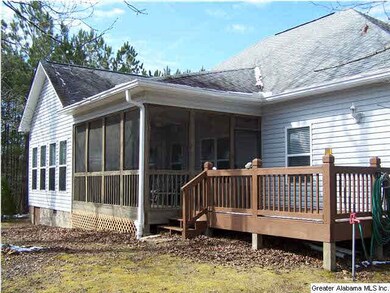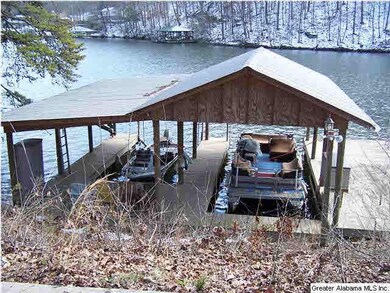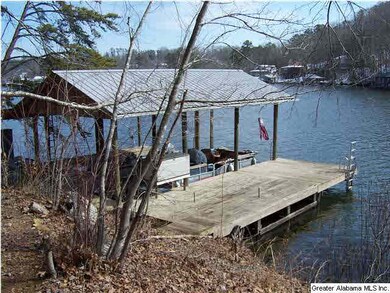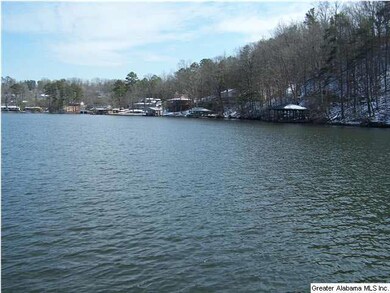
301 Lakeshore Loop Oneonta, AL 35121
Estimated Value: $472,492
Highlights
- Boathouse
- Marina
- Community Boat Launch
- 113 Feet of Waterfront
- Private Dock
- Fishing
About This Home
As of April 2015Looking for a Lakefront Home within Minutes of Birmingham/Trussville & priced to Sell! This Custom Built-One Owner Home offers a place where your Family can enjoy Lake Activities & be close back into B'ham. Built to be little maintenance to the Owner. Sunroom off Kitchen offers a great view of lake, woods & your own Bird Watching Station. Screened Porch & Open Deck overlooks 2 Slip Cov'd Boathouse w/large Deck & concrete Path. Large Kitchen w/Island-Brkfst Bar & a Beautiful Dining Room to accommodate those Family Gathering Events. Family room has Gas Log Fireplace to keep you warm & cozy. Large MBR with Hrwd flrs & large Shower Tub in MBA. Other FBA has seated Shower with small step entrance. Large Spacious Laundry has wash sink and connections for Gas or Electric Dryer & offers plenty of shelving storage. Kitchen offers lots of features: Pull out Drawers, Lazy Susan Corner Cabinet, Recycle/Trash Bin Cabinet, under cabinet lighting, Silestone countertops. Generator Wired & other items.
Home Details
Home Type
- Single Family
Year Built
- 2006
Lot Details
- 113 Feet of Waterfront
- Few Trees
HOA Fees
- $8 Monthly HOA Fees
Parking
- 3 Car Attached Garage
- Garage on Main Level
- Side Facing Garage
- Driveway
Property Views
- Lake
- Mountain
Home Design
- Ridge Vents on the Roof
- Vinyl Siding
Interior Spaces
- 1,984 Sq Ft Home
- 1-Story Property
- Sound System
- Crown Molding
- Smooth Ceilings
- Ceiling Fan
- Recessed Lighting
- Ventless Fireplace
- Fireplace Features Blower Fan
- Marble Fireplace
- Gas Fireplace
- Double Pane Windows
- Window Treatments
- French Doors
- Insulated Doors
- Family Room with Fireplace
- Great Room
- Dining Room
- Sun or Florida Room
- Screened Porch
- Crawl Space
- Pull Down Stairs to Attic
- Home Security System
Kitchen
- Breakfast Bar
- Gas Oven
- Gas Cooktop
- Stove
- Built-In Microwave
- Dishwasher
- Kitchen Island
- Solid Surface Countertops
Flooring
- Wood
- Carpet
- Stone
- Tile
- Vinyl
Bedrooms and Bathrooms
- 3 Bedrooms
- Split Bedroom Floorplan
- Walk-In Closet
- 2 Full Bathrooms
- Double Shower
- Separate Shower
- Linen Closet In Bathroom
Laundry
- Laundry Room
- Laundry on main level
- Sink Near Laundry
- Washer and Gas Dryer Hookup
Outdoor Features
- Swimming Allowed
- Water Skiing Allowed
- Boathouse
- Private Dock
- Lake Property
- Deck
- Exterior Lighting
Utilities
- Forced Air Heating and Cooling System
- Heating System Uses Gas
- Heating System Uses Propane
- Programmable Thermostat
- Underground Utilities
- Power Generator
- Tankless Water Heater
- Gas Water Heater
- Septic Tank
Listing and Financial Details
- Assessor Parcel Number 19-05-22-0-002-018.000
Community Details
Overview
- The community has rules related to allowable golf cart usage in the community
Amenities
- Clubhouse
Recreation
- Community Boat Launch
- Marina
- Community Playground
- Fishing
- Park
- Trails
Similar Homes in Oneonta, AL
Home Values in the Area
Average Home Value in this Area
Mortgage History
| Date | Status | Borrower | Loan Amount |
|---|---|---|---|
| Closed | Binder Don L | $212,000 | |
| Closed | Binder Don L | $212,000 |
Property History
| Date | Event | Price | Change | Sq Ft Price |
|---|---|---|---|---|
| 04/01/2015 04/01/15 | Sold | $265,000 | -3.6% | $134 / Sq Ft |
| 03/11/2015 03/11/15 | Pending | -- | -- | -- |
| 02/28/2015 02/28/15 | For Sale | $274,900 | -- | $139 / Sq Ft |
Tax History Compared to Growth
Tax History
| Year | Tax Paid | Tax Assessment Tax Assessment Total Assessment is a certain percentage of the fair market value that is determined by local assessors to be the total taxable value of land and additions on the property. | Land | Improvement |
|---|---|---|---|---|
| 2024 | -- | $34,700 | $6,540 | $28,160 |
| 2023 | $0 | $33,600 | $6,540 | $27,060 |
| 2022 | $0 | $34,240 | $6,540 | $27,700 |
| 2021 | $0 | $27,380 | $6,000 | $21,380 |
| 2020 | $0 | $30,040 | $6,000 | $24,040 |
| 2019 | $0 | $30,040 | $6,000 | $24,040 |
| 2018 | $0 | $25,260 | $6,000 | $19,260 |
| 2017 | $0 | $24,360 | $0 | $0 |
| 2015 | -- | $22,480 | $0 | $0 |
| 2014 | -- | $22,480 | $0 | $0 |
| 2013 | -- | $23,780 | $0 | $0 |
Agents Affiliated with this Home
-
Shelia Gilliland

Seller's Agent in 2015
Shelia Gilliland
Keller Williams Realty Blount
(205) 625-8089
36 Total Sales
-

Buyer's Agent in 2015
Karen Baltz
Baltz Realty Group
(256) 467-4174
Map
Source: Greater Alabama MLS
MLS Number: 623659
APN: 19-05-22-0-002-018.000
- 135 Sunset Blvd
- 232 Sunset Strip Unit 14 & 9
- 58 Sunset Point
- 1299 Lakeshore Dr
- Tract B Block 2 W Lakeshore Dr Unit Tract B Block 2
- 121 W Lakeshore Dr Unit 3A & 3B
- 8 Coleman Cir Unit 2
- 540 Lakeshore Ln
- 0 Vista Dr Unit 15 21404433
- 388 Lakeshore Ln
- 870 Kennedy Dr
- 332 Lakeshore Ln
- 208 Lakeshore Ln
- 53 Bear Creek Cir Unit 53
- 0 Lakeshore Ln Unit 4 1323936
- 4204 County Highway 29
- 288 Frost Dr
- 138 Sheffield Dr
- 44 Dorr Rd
- 76 Woodard Dr
- 301 Lakeshore Loop
- 275 Lakeshore Loop
- 333 Lakeshore Loop
- 261 Lakeshore Loop
- 345 Lakeshore Loop
- 241 Lakeshore Loop
- 385 Lakeshore Loop
- 227 Lakeshore Loop
- 386 Lakeshore Loop
- 205 Sunset Blvd
- 205 Sunset Blvd
- 401 Lakeshore Loop
- 171 Sunset Blvd
- 124 Lakeshore Loop
- 60 Burett Dr
- 73 Williams Dr
- 147 Sunset Blvd
- 0 Lakeshore Loop Unit 1 1275379
- 0 Lakeshore Loop Unit 4 861877
- 0 Lakeshore Loop Unit Lot 1
