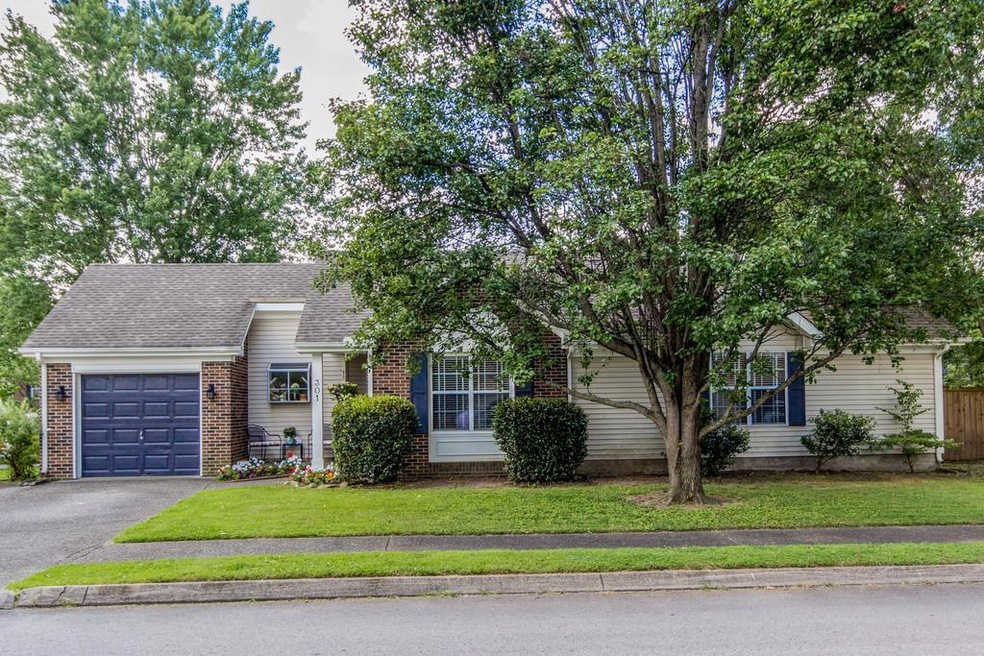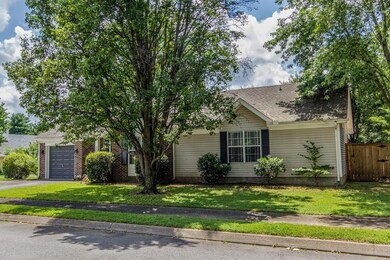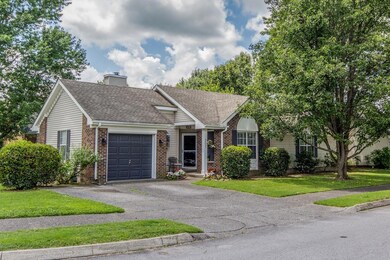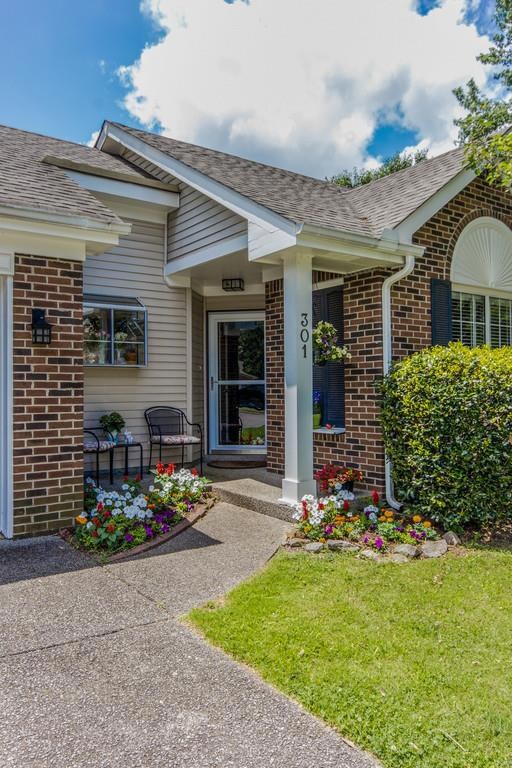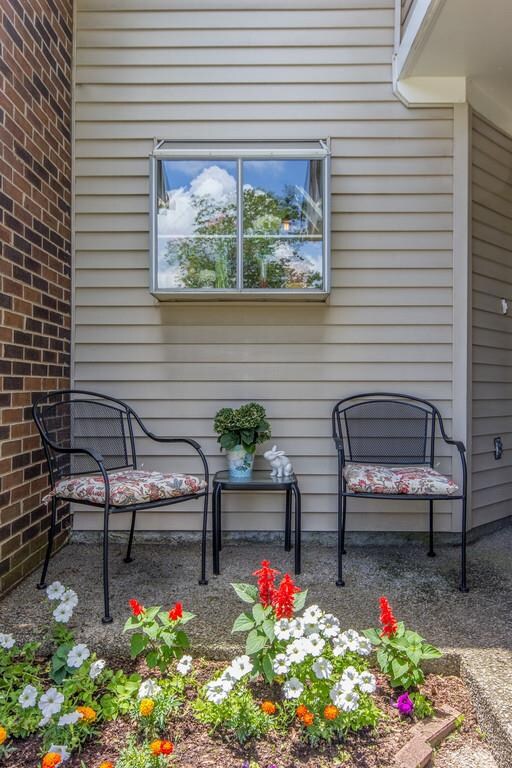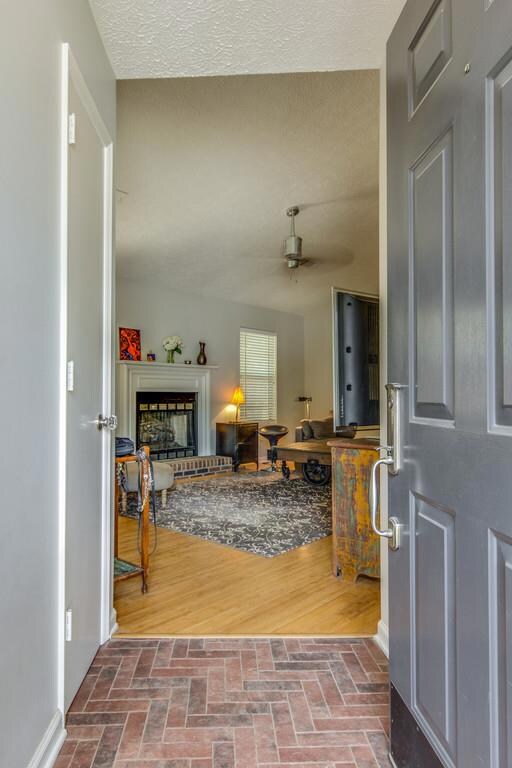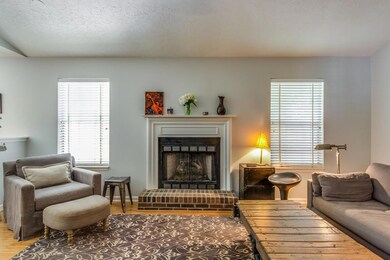
301 Norvich Ct Unit K1 Franklin, TN 37069
Berrys Chapel NeighborhoodHighlights
- Fitness Center
- Clubhouse
- 1 Fireplace
- Hunters Bend Elementary School Rated A
- Wood Flooring
- Great Room
About This Home
As of July 2017Nothing overlooked when seller completely renovated 5 years ago~Bamboo hardwood plank flooring thru-out~Timberline cabinets in kitchen/bathrooms~Bosch appliances~New toilets/Showers/Light fixtures/Hardware/Faucets/HVAC~CA Closets thru-out~Pella patio door
Last Agent to Sell the Property
Daniel-Christian Real Estate, LLC License #225064 Listed on: 06/14/2017
Home Details
Home Type
- Single Family
Est. Annual Taxes
- $1,392
Year Built
- Built in 1993
Lot Details
- 5,663 Sq Ft Lot
- Lot Dimensions are 102 x 51
- Back Yard Fenced
HOA Fees
- $90 Monthly HOA Fees
Parking
- 1 Car Attached Garage
- Garage Door Opener
- Driveway
Home Design
- Cottage
- Brick Exterior Construction
- Shingle Roof
- Vinyl Siding
Interior Spaces
- 1,222 Sq Ft Home
- Property has 1 Level
- Ceiling Fan
- 1 Fireplace
- Great Room
- Combination Dining and Living Room
- Crawl Space
- Fire and Smoke Detector
Kitchen
- Microwave
- Dishwasher
- Disposal
Flooring
- Wood
- Tile
Bedrooms and Bathrooms
- 3 Main Level Bedrooms
- 2 Full Bathrooms
Laundry
- Dryer
- Washer
Outdoor Features
- Patio
- Outdoor Gas Grill
Schools
- Hunters Bend Elementary School
- Grassland Middle School
- Franklin High School
Utilities
- Cooling Available
- Central Heating
Listing and Financial Details
- Assessor Parcel Number 094052H B 01500 00008052H
Community Details
Overview
- Fieldstone Farms_Trent Pk Subdivision
Amenities
- Clubhouse
Recreation
- Tennis Courts
- Fitness Center
- Community Pool
- Park
- Trails
Ownership History
Purchase Details
Home Financials for this Owner
Home Financials are based on the most recent Mortgage that was taken out on this home.Purchase Details
Home Financials for this Owner
Home Financials are based on the most recent Mortgage that was taken out on this home.Purchase Details
Home Financials for this Owner
Home Financials are based on the most recent Mortgage that was taken out on this home.Purchase Details
Home Financials for this Owner
Home Financials are based on the most recent Mortgage that was taken out on this home.Purchase Details
Home Financials for this Owner
Home Financials are based on the most recent Mortgage that was taken out on this home.Similar Homes in Franklin, TN
Home Values in the Area
Average Home Value in this Area
Purchase History
| Date | Type | Sale Price | Title Company |
|---|---|---|---|
| Warranty Deed | $330,000 | Dlo Title Llc | |
| Quit Claim Deed | -- | Dlo Title Llc | |
| Interfamily Deed Transfer | -- | Dlo Title Llc | |
| Warranty Deed | $189,000 | Dlo Title Llc | |
| Warranty Deed | $189,000 | Foundation Title & Escrow Ll | |
| Warranty Deed | $169,000 | -- |
Mortgage History
| Date | Status | Loan Amount | Loan Type |
|---|---|---|---|
| Previous Owner | $31,400 | Future Advance Clause Open End Mortgage | |
| Previous Owner | $205,450 | New Conventional | |
| Previous Owner | $185,576 | FHA | |
| Previous Owner | $151,200 | New Conventional | |
| Previous Owner | $29,000 | Construction | |
| Previous Owner | $16,200 | Construction | |
| Previous Owner | $135,200 | Fannie Mae Freddie Mac | |
| Previous Owner | $16,200 | Construction | |
| Previous Owner | $72,979 | Unknown |
Property History
| Date | Event | Price | Change | Sq Ft Price |
|---|---|---|---|---|
| 11/26/2019 11/26/19 | Off Market | $330,000 | -- | -- |
| 11/14/2019 11/14/19 | For Sale | $795 | -99.8% | $1 / Sq Ft |
| 07/06/2017 07/06/17 | Sold | $330,000 | +74.6% | $270 / Sq Ft |
| 05/15/2012 05/15/12 | Sold | $189,000 | -0.5% | $168 / Sq Ft |
| 04/16/2012 04/16/12 | Pending | -- | -- | -- |
| 03/29/2012 03/29/12 | For Sale | $189,900 | -- | $169 / Sq Ft |
Tax History Compared to Growth
Tax History
| Year | Tax Paid | Tax Assessment Tax Assessment Total Assessment is a certain percentage of the fair market value that is determined by local assessors to be the total taxable value of land and additions on the property. | Land | Improvement |
|---|---|---|---|---|
| 2024 | $1,638 | $75,950 | $23,750 | $52,200 |
| 2023 | $1,638 | $75,950 | $23,750 | $52,200 |
| 2022 | $1,638 | $75,950 | $23,750 | $52,200 |
| 2021 | $1,638 | $75,950 | $23,750 | $52,200 |
| 2020 | $1,459 | $56,625 | $16,250 | $40,375 |
| 2019 | $1,459 | $56,625 | $16,250 | $40,375 |
| 2018 | $1,419 | $56,625 | $16,250 | $40,375 |
| 2017 | $1,408 | $56,625 | $16,250 | $40,375 |
| 2016 | $0 | $56,625 | $16,250 | $40,375 |
| 2015 | -- | $43,900 | $13,750 | $30,150 |
| 2014 | -- | $43,900 | $13,750 | $30,150 |
Agents Affiliated with this Home
-
Dianne Christian

Seller's Agent in 2017
Dianne Christian
Daniel-Christian Real Estate, LLC
(615) 260-3313
16 in this area
83 Total Sales
-
Matt Daniel

Seller Co-Listing Agent in 2017
Matt Daniel
Daniel-Christian Real Estate, LLC
(615) 498-6129
17 in this area
110 Total Sales
-
Mona Martin

Buyer's Agent in 2017
Mona Martin
Onward Real Estate
(615) 943-2061
8 in this area
88 Total Sales
-
Diana Kees
D
Seller's Agent in 2012
Diana Kees
Blackwell Realty and Auction
(615) 604-5856
10 Total Sales
Map
Source: Realtracs
MLS Number: 1836800
APN: 052H-B-015.00
- 715 Wayside Ct
- 9006 Tarrington Ln
- 100 Crestfield Place
- 222 Stanton Hall Ln Unit 222
- 505 Bridal Way Ct
- 304 Montrose Ct
- 5030 Penbrook Dr
- 1201 Summer Haven Cir
- 42 Prescott Place Unit 42
- 2113 Wimbledon Cir
- 2204 Wimbledon Cir
- 129 Alton Park Ln Unit 129
- 125 Alton Park Ln
- 18 Holland Park Ln Unit 18
- 721 Shadowlawn Ct
- 2043 Baxter Ln
- 62 Alton Park Ln
- 304 Meadowgreen Dr
- 200 Heathstone Cir
- 230 Derby Ln
