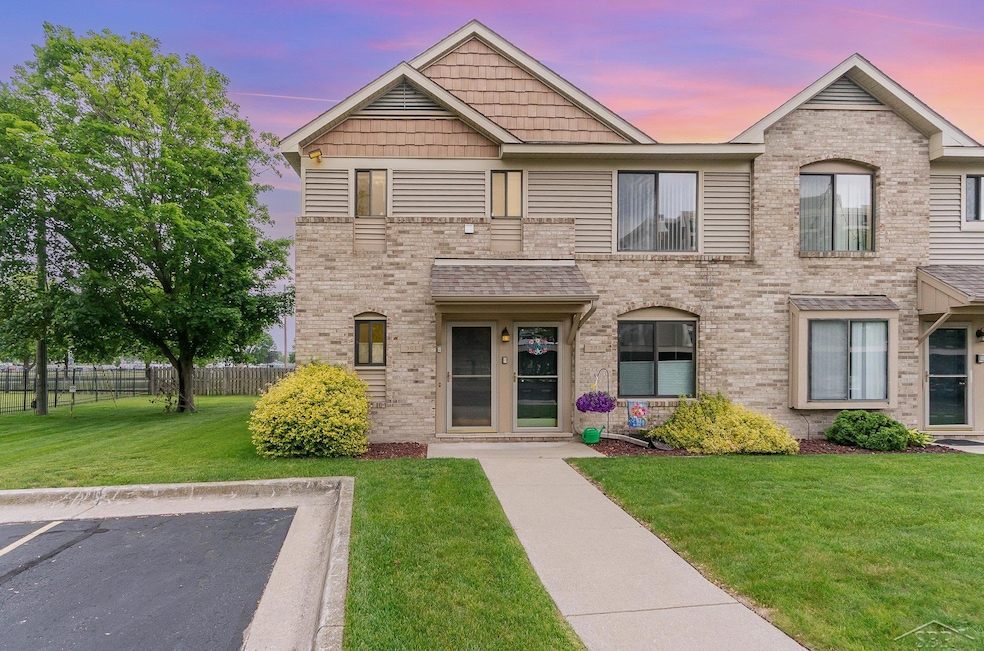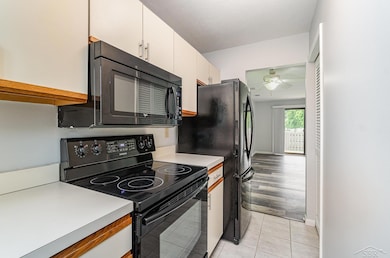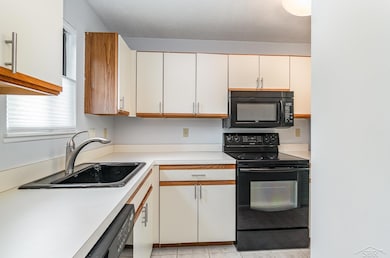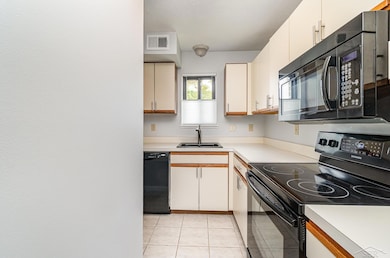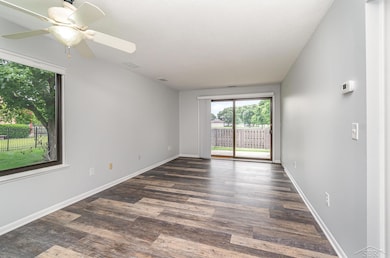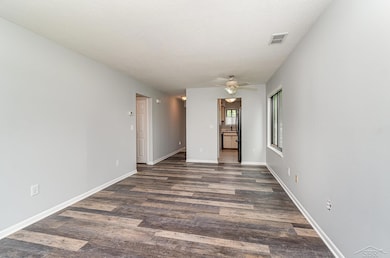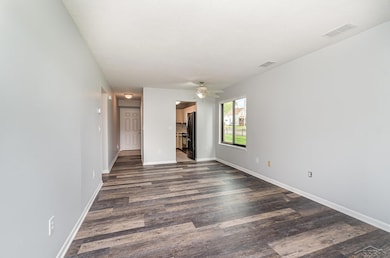301 S Walnut St Unit 301 Bay City, MI 48706
Estimated payment $1,407/month
Highlights
- End Unit
- Forced Air Heating and Cooling System
- 1 Car Garage
- Quitman Lower Elementary School Rated A-
About This Home
Enjoy carefree living from this freshly renovated first-floor end unit overlooking the Saginaw River, Veterans Memorial Park, and the marina. This two-bedroom, one-bath condo offers an open and inviting layout with all the updates already done—new vinyl click flooring, newer windows and doors, fresh paint throughout, top-down blinds, and a newer heating/cooling system and hot water heater. The living area opens to a patio where you can relax and take in the marina views, while the Riverwalk and rail-trail are just across the street. Walk to shops, restaurants with riverside dining, and enjoy easy access to summer festivals, fireworks, and concerts at the park. The well-managed association offers peace of mind with low monthly dues that cover exterior maintenance, snow removal, and lawn care. All appliances and in-unit washer/dryer are included. Whether you're seeking a year-round home, weekend retreat, or investment property—this is the one.
Property Details
Home Type
- Condominium
Est. Annual Taxes
Year Built
- Built in 1990
Lot Details
- End Unit
HOA Fees
- $165 Monthly HOA Fees
Home Design
- Brick Exterior Construction
- Cedar
Interior Spaces
- 858 Sq Ft Home
- Crawl Space
Kitchen
- Oven or Range
- Dishwasher
- Disposal
Bedrooms and Bathrooms
- 2 Bedrooms
- 1 Full Bathroom
Laundry
- Dryer
- Washer
Parking
- 1 Car Garage
- Carport
Utilities
- Forced Air Heating and Cooling System
- Heating System Uses Natural Gas
Community Details
- Walnut Condos Subdivision
Listing and Financial Details
- Assessor Parcel Number 160-020-437-001-00
Map
Home Values in the Area
Average Home Value in this Area
Tax History
| Year | Tax Paid | Tax Assessment Tax Assessment Total Assessment is a certain percentage of the fair market value that is determined by local assessors to be the total taxable value of land and additions on the property. | Land | Improvement |
|---|---|---|---|---|
| 2025 | $2,546 | $46,750 | $0 | $0 |
| 2024 | $2,221 | $43,200 | $0 | $0 |
| 2023 | $2,114 | $39,500 | $0 | $0 |
| 2022 | $2,296 | $35,650 | $0 | $0 |
| 2021 | $1,741 | $31,500 | $31,500 | $0 |
| 2020 | $1,813 | $29,500 | $29,500 | $0 |
| 2019 | $1,780 | $29,050 | $0 | $0 |
| 2018 | $1,756 | $27,900 | $0 | $0 |
| 2017 | $1,254 | $27,300 | $0 | $0 |
| 2016 | $1,247 | $25,500 | $0 | $25,500 |
| 2015 | $1,229 | $25,250 | $0 | $25,250 |
| 2014 | $1,229 | $25,200 | $0 | $25,200 |
Property History
| Date | Event | Price | List to Sale | Price per Sq Ft |
|---|---|---|---|---|
| 06/12/2025 06/12/25 | For Sale | $195,000 | -- | $227 / Sq Ft |
Purchase History
| Date | Type | Sale Price | Title Company |
|---|---|---|---|
| Warranty Deed | $61,000 | None Available | |
| Warranty Deed | $105,000 | None Available | |
| Warranty Deed | $75,500 | -- | |
| Warranty Deed | $72,000 | -- | |
| Warranty Deed | $56,000 | -- |
Mortgage History
| Date | Status | Loan Amount | Loan Type |
|---|---|---|---|
| Open | $84,000 | New Conventional |
Source: Michigan Multiple Listing Service
MLS Number: 50178182
APN: 09-160-020-437-001-00
- 305 E Jenny St
- 400 S Williams St
- 305 N Linn St
- 200 Marquette St
- 509 S Dewitt St
- 915 N Water St
- 917 N Water St
- 305 N Dean St
- 608 S Williams St
- 502 E South Union St
- 1111 N Water St Unit 403
- 506 N Catherine St
- 611 Litchfield St
- 609 N Henry St
- 1000 E Florence St
- 201 N Warner St
- 000 County Road 246 West Ave
- 501 W Jenny St
- 208 State St
- 215 S Kiesel St
- 701 Litchfield St Unit 1
- 1305 Washington Ave Unit 8
- 1305 Washington Ave Unit 6
- 1305 Washington Ave Unit 15
- 1305 Washington Ave
- 701 Center #8 Ave Unit 8
- 701 Center #16 Ave Unit 16
- 701 Center #15 Ave Unit 15
- 706 1st St
- 814 Center Apt G Ave Unit G
- 814 Center Apt E Ave Unit E
- 814 Center H Ave Unit c
- 814 Center Apt H Ave
- 609 11th St
- 509 N Grant St
- 509 Grant #8 St
- 702 N Grant St
- 816 N Sheridan St Unit 1302 5th st near garage
- 1300 Center Ave
- 1312 5th #3 St
