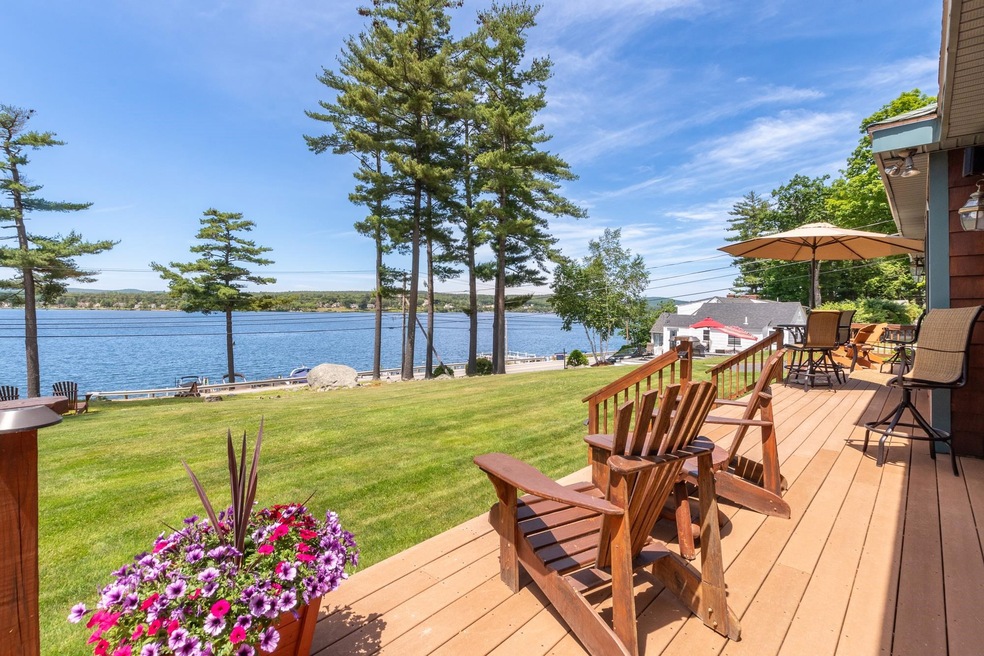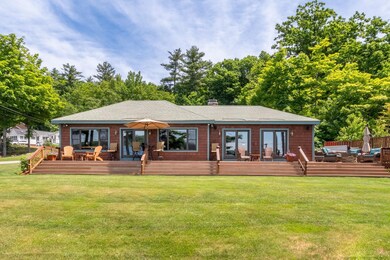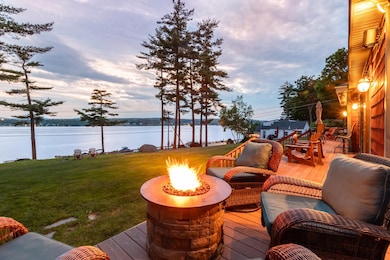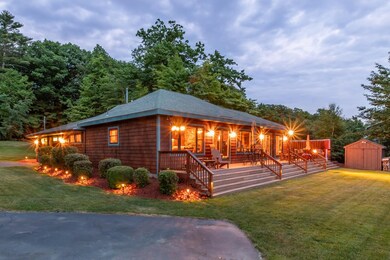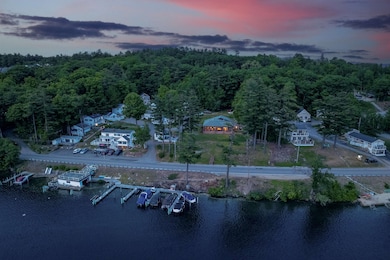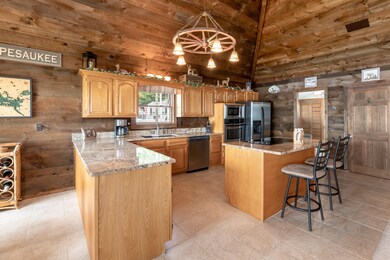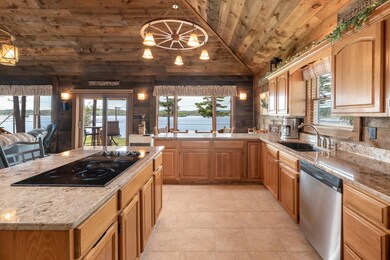
301 Weirs Blvd Unit 2 Laconia, NH 03246
Highlights
- Boathouse
- Private Dock
- Boat Slip
- Lake Front
- Beach Access
- Tennis Courts
About This Home
As of December 2024Welcome to your lakeside oasis at this stunning 4-bedroom (tax cards states 3 bedroom) detached condo overlooking Paugus Bay on Lake Winnipesaukee. Enjoy exclusive access to a deeded 40-foot deep water dock and space for 2 jet skis, perfect for water enthusiasts. The property features ample green space and perfect entertaining areas, highlighted by a Trex wrap-around deck ideal for relaxing and enjoying the scenic views. Inside, find luxury and convenience with single-level living adorned in high-end lake house finishes with floor to ceiling stone hearth and wood burning fireplace. The oversized/deep 2-car garage offers plenty of storage for vehicles and recreational gear. Zoned resort commercial, the condo allows for short-term rentals, making it an excellent investment opportunity or private retreat. Located close to shopping, restaurants, and year-round recreation, this home promises both convenience and tranquility. The association amenities include a newly remodeled rooftop tiki deck, a shared swimming area with raft, and epic sunset views over the lake. Pristine landscaping with landscape lighting adds ambiance with ample guest parking complete this lakeside dream home. Escape to your perfect getaway on Lake Winnipesaukee today! Property has a whole house generator system.
Home Details
Home Type
- Single Family
Est. Annual Taxes
- $11,025
Year Built
- Built in 1945
Lot Details
- Lake Front
- Landscaped
- Irrigation
- Property is zoned CR
HOA Fees
- $180 Monthly HOA Fees
Parking
- 2 Car Garage
- Driveway
- Visitor Parking
- Reserved Parking
- Assigned Parking
Home Design
- Chalet
- Adirondack Style Architecture
- Cabin
- Concrete Foundation
- Blown Fiberglass Insulation
- Shingle Roof
- Shake Siding
Interior Spaces
- 2,716 Sq Ft Home
- 1-Story Property
- Furnished
- Bar
- Woodwork
- Cathedral Ceiling
- Ceiling Fan
- Wood Burning Fireplace
- Double Pane Windows
- ENERGY STAR Qualified Windows with Low Emissivity
- Tinted Windows
- Blinds
- Drapes & Rods
- Window Screens
- ENERGY STAR Qualified Doors
- Lake Views
Kitchen
- Oven
- Electric Cooktop
- Microwave
- ENERGY STAR Qualified Dishwasher
- Kitchen Island
- Disposal
Flooring
- Carpet
- Heated Floors
- Ceramic Tile
Bedrooms and Bathrooms
- 3 Bedrooms
- En-Suite Primary Bedroom
- Walk-In Closet
- 2 Full Bathrooms
Laundry
- Laundry on main level
- Dryer
- Washer
Basement
- Interior Basement Entry
- Crawl Space
Home Security
- Carbon Monoxide Detectors
- Fire and Smoke Detector
Accessible Home Design
- Hard or Low Nap Flooring
- Standby Generator
Outdoor Features
- Spa
- Beach Access
- Access To Lake
- Deep Water Access
- Water Access Across The Street
- Boat Slip
- Boathouse
- Private Dock
- Shared Waterfront
- Tennis Courts
- Basketball Court
- Deck
- Shed
Schools
- Laconia Middle School
- Laconia High School
Utilities
- Air Conditioning
- Dehumidifier
- Forced Air Heating System
- Heating unit installed on the ceiling
- Programmable Thermostat
- 220 Volts
- Power Generator
- Internet Available
- Cable TV Available
Listing and Financial Details
- Legal Lot and Block 12-2 / 248
Community Details
Overview
- Association fees include condo fee, landscaping, plowing, recreation
- Ship Ahoy Subdivision
Recreation
- Boat Dock
- Community Boat Slip
- Tennis Courts
- Community Basketball Court
- Snow Removal
Map
Home Values in the Area
Average Home Value in this Area
Property History
| Date | Event | Price | Change | Sq Ft Price |
|---|---|---|---|---|
| 12/20/2024 12/20/24 | Sold | $1,295,000 | 0.0% | $477 / Sq Ft |
| 10/08/2024 10/08/24 | Off Market | $1,295,000 | -- | -- |
| 08/30/2024 08/30/24 | Price Changed | $1,295,000 | -4.1% | $477 / Sq Ft |
| 08/08/2024 08/08/24 | For Sale | $1,350,000 | 0.0% | $497 / Sq Ft |
| 08/01/2024 08/01/24 | Pending | -- | -- | -- |
| 07/16/2024 07/16/24 | Price Changed | $1,350,000 | -6.9% | $497 / Sq Ft |
| 06/30/2024 06/30/24 | Price Changed | $1,450,000 | -6.5% | $534 / Sq Ft |
| 06/17/2024 06/17/24 | For Sale | $1,550,000 | -- | $571 / Sq Ft |
Tax History
| Year | Tax Paid | Tax Assessment Tax Assessment Total Assessment is a certain percentage of the fair market value that is determined by local assessors to be the total taxable value of land and additions on the property. | Land | Improvement |
|---|---|---|---|---|
| 2024 | $11,152 | $818,200 | $0 | $818,200 |
| 2023 | $11,025 | $792,600 | $0 | $792,600 |
| 2022 | $11,218 | $755,400 | $0 | $755,400 |
| 2021 | $10,592 | $561,600 | $0 | $561,600 |
| 2020 | $8,018 | $406,600 | $0 | $406,600 |
| 2019 | $7,664 | $372,200 | $0 | $372,200 |
| 2018 | $8,221 | $394,300 | $0 | $394,300 |
| 2017 | $8,301 | $394,700 | $0 | $394,700 |
| 2016 | $7,257 | $326,900 | $0 | $326,900 |
| 2015 | $6,813 | $306,900 | $0 | $306,900 |
| 2014 | $6,337 | $282,900 | $0 | $282,900 |
| 2013 | $9,006 | $407,900 | $0 | $407,900 |
Mortgage History
| Date | Status | Loan Amount | Loan Type |
|---|---|---|---|
| Open | $450,000 | Stand Alone Refi Refinance Of Original Loan | |
| Closed | $498,000 | Stand Alone Refi Refinance Of Original Loan |
Deed History
| Date | Type | Sale Price | Title Company |
|---|---|---|---|
| Warranty Deed | $187,000 | -- | |
| Warranty Deed | $145,000 | -- |
Similar Homes in Laconia, NH
Source: PrimeMLS
MLS Number: 5000948
APN: 241 248 12 002
- 221 Weirs Blvd Unit 1
- 109 Weirs Blvd Unit 12
- 109 Weirs Blvd Unit 5
- 507 Weirs Blvd Unit 7
- 60 White Oaks Rd Unit 25
- 60 White Oaks Rd Unit 19
- 60 White Oaks Rd Unit 20
- 60 White Oaks Rd Unit 29
- 60 White Oaks Rd Unit 22
- Lot 10 Lady of the Lakes Estates
- Lot 2 Lady of the Lakes Estates
- LOt 31 Lady of the Lakes Estates
- LOt 4 Lady of the Lakes Estates
- 28 Island Dr Unit 18
- 131 Lake St Unit 325
- 9 Sargents Place Unit 113
- 9 Sargents Place Unit 35
- 28 Oakleigh Dr
- 711 Weirs Blvd
- 208 Paugus Park Rd
