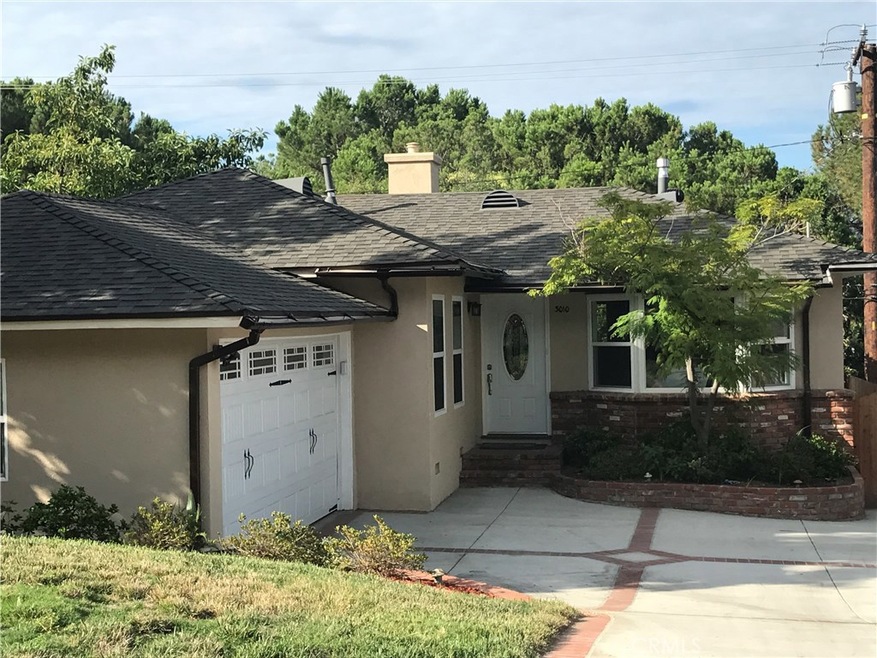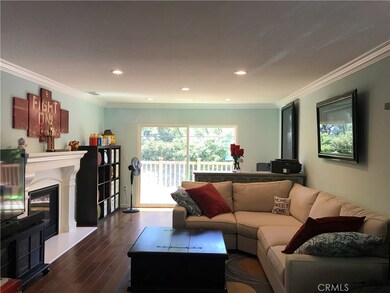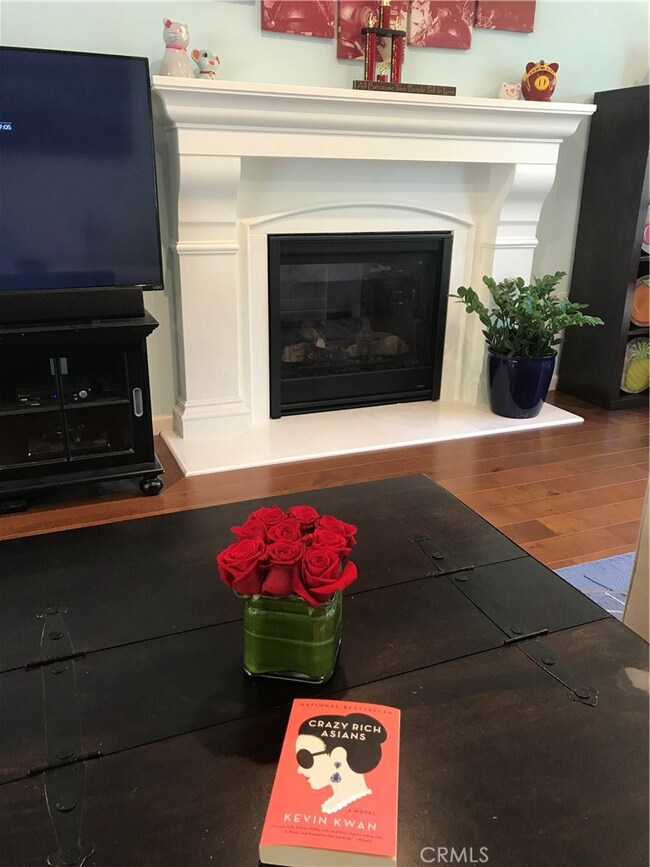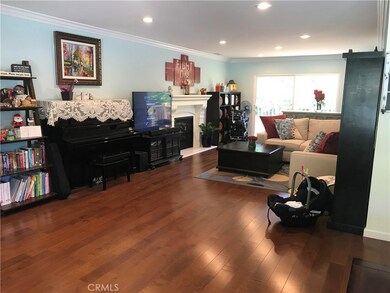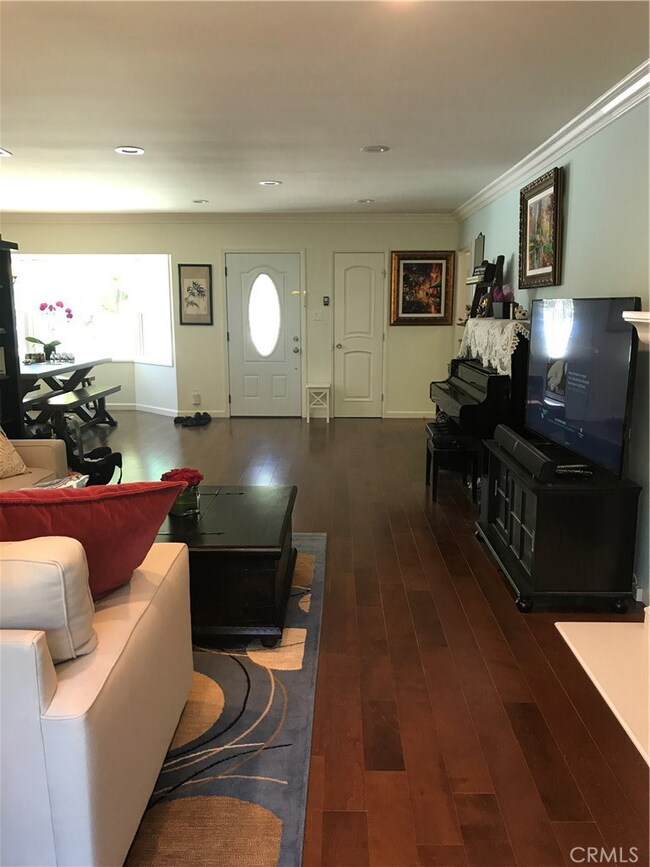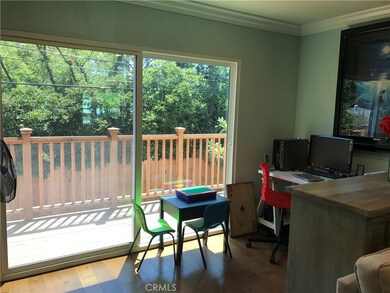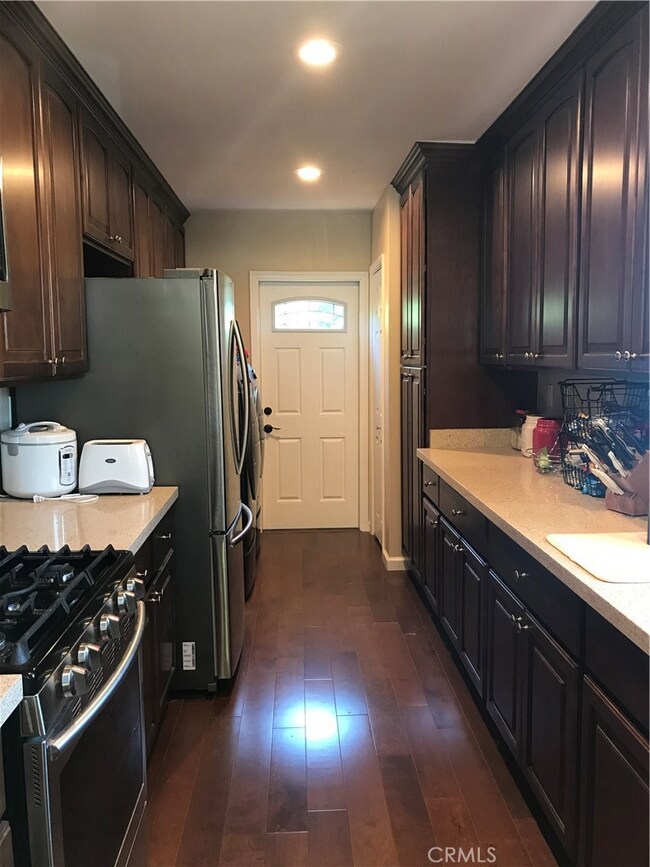
3010 Highridge Rd La Crescenta, CA 91214
Highlights
- Primary Bedroom Suite
- Panoramic View
- Open Floorplan
- Monte Vista Elementary School Rated A
- Updated Kitchen
- Deck
About This Home
As of September 2017A beautiful home in one of the most desirable areas of La Crescenta. This 3 bedroom, 2 full bath home has been extensively remodeled and upgraded in 2015 featuring spacious rooms with lots of natural light throughout. A fully remodeled kitchen with stainless steel appliances ie. stove, microwave, and dishwasher. Some upgrades done in 2015: a new roof, dual pane windows throughout, electric wiring, new copper plumbing, new water heater, new driveway and much more. In addition in 2016 a brand new 5-ton A/C with new duct work was installed, a new steel back door, a new sliding glass door and a beautiful bay window. The private backyard has a deck that is great for entertaining. The house has many features that make it stand out, a NEST, hardwood floors, granite counters tops, spacious rooms, as well as many other additional features. A beautifully landscaped front yard, paved drive way, well maintained exterior gives this house a feeling of being well taken care of. Situated over a mile above Foothill Blvd., this home is on a quiet street with a blue ribbon school as its home school.
Last Buyer's Agent
John Kang
Intero Real Estate Services License #01818562

Home Details
Home Type
- Single Family
Est. Annual Taxes
- $11,532
Year Built
- Built in 1951 | Remodeled
Lot Details
- 5,410 Sq Ft Lot
- Wood Fence
- Sprinkler System
- Front Yard
- Density is up to 1 Unit/Acre
- Property is zoned LCR171/2
Parking
- 2 Car Attached Garage
- Parking Available
Property Views
- Panoramic
- City Lights
- Woods
- Mountain
- Neighborhood
Interior Spaces
- 1,690 Sq Ft Home
- 1-Story Property
- Open Floorplan
- Built-In Features
- Crown Molding
- High Ceiling
- Double Pane Windows
- Sliding Doors
- Living Room with Fireplace
- Dining Room
- Wood Flooring
- Attic
Kitchen
- Updated Kitchen
- Convection Oven
- Gas Oven
- Gas Cooktop
- Microwave
- Dishwasher
- Granite Countertops
- Disposal
- Instant Hot Water
Bedrooms and Bathrooms
- 3 Main Level Bedrooms
- Primary Bedroom Suite
- Remodeled Bathroom
- 2 Full Bathrooms
- Dual Vanity Sinks in Primary Bathroom
- Bathtub with Shower
- Walk-in Shower
Laundry
- Laundry Room
- Laundry in Kitchen
- Washer and Gas Dryer Hookup
Home Security
- Carbon Monoxide Detectors
- Fire and Smoke Detector
Outdoor Features
- Deck
- Patio
- Rain Gutters
Schools
- Rosemont Middle School
- Crescenta Valley High School
Utilities
- Central Heating and Cooling System
- Water Purifier
Community Details
- No Home Owners Association
Listing and Financial Details
- Tax Lot 38
- Tax Tract Number 13346
- Assessor Parcel Number 5867006019
Ownership History
Purchase Details
Purchase Details
Home Financials for this Owner
Home Financials are based on the most recent Mortgage that was taken out on this home.Purchase Details
Home Financials for this Owner
Home Financials are based on the most recent Mortgage that was taken out on this home.Similar Homes in the area
Home Values in the Area
Average Home Value in this Area
Purchase History
| Date | Type | Sale Price | Title Company |
|---|---|---|---|
| Interfamily Deed Transfer | -- | None Available | |
| Grant Deed | $905,000 | Pacific Coast Title Company | |
| Grant Deed | $895,000 | Old Republic Title Co |
Mortgage History
| Date | Status | Loan Amount | Loan Type |
|---|---|---|---|
| Open | $735,200 | New Conventional | |
| Closed | $769,250 | New Conventional | |
| Previous Owner | $220,000 | New Conventional | |
| Previous Owner | $130,000 | Unknown | |
| Previous Owner | $265,000 | New Conventional | |
| Previous Owner | $260,000 | Unknown | |
| Previous Owner | $194,000 | Unknown |
Property History
| Date | Event | Price | Change | Sq Ft Price |
|---|---|---|---|---|
| 09/21/2017 09/21/17 | Sold | $905,000 | -2.5% | $536 / Sq Ft |
| 08/16/2017 08/16/17 | Pending | -- | -- | -- |
| 08/01/2017 08/01/17 | For Sale | $928,000 | +3.7% | $549 / Sq Ft |
| 03/04/2016 03/04/16 | Sold | $895,000 | 0.0% | $530 / Sq Ft |
| 01/19/2016 01/19/16 | Pending | -- | -- | -- |
| 12/17/2015 12/17/15 | For Sale | $895,000 | -- | $530 / Sq Ft |
Tax History Compared to Growth
Tax History
| Year | Tax Paid | Tax Assessment Tax Assessment Total Assessment is a certain percentage of the fair market value that is determined by local assessors to be the total taxable value of land and additions on the property. | Land | Improvement |
|---|---|---|---|---|
| 2024 | $11,532 | $1,009,539 | $727,427 | $282,112 |
| 2023 | $11,175 | $989,745 | $713,164 | $276,581 |
| 2022 | $10,788 | $970,339 | $699,181 | $271,158 |
| 2021 | $10,602 | $951,314 | $685,472 | $265,842 |
| 2019 | $10,195 | $923,100 | $665,142 | $257,958 |
| 2018 | $10,009 | $905,000 | $652,100 | $252,900 |
| 2016 | $4,270 | $376,421 | $268,131 | $108,290 |
| 2015 | $4,175 | $370,768 | $264,104 | $106,664 |
| 2014 | $4,145 | $363,506 | $258,931 | $104,575 |
Agents Affiliated with this Home
-
Megan Jeng
M
Seller's Agent in 2017
Megan Jeng
IDEAL REALTY
(626) 786-3090
2 Total Sales
-
J
Buyer's Agent in 2017
John Kang
Intero Real Estate Services
-
Sunny Kim
S
Seller's Agent in 2016
Sunny Kim
SK Realtors
(818) 317-8525
4 in this area
10 Total Sales
Map
Source: California Regional Multiple Listing Service (CRMLS)
MLS Number: WS17178472
APN: 5867-006-019
- 3001 Cloudcrest Rd
- 2917 Highridge Rd
- 3117 Harmony Place
- 5245 Ramsdell Ave
- 3033 Hopeton Rd
- 3040 Gertrude Ave
- 5445 La Crescenta Ave
- 5432 La Crescenta Ave
- 3015 Henrietta Ave
- 3316 Burritt Way
- 2916 Henrietta Ave
- 3348 Burritt Way
- 4930 Ramsdell Ave
- 3411 Markridge Rd
- 3450 Mevel Place
- 2767 Brookhill St
- 3326 Los Olivos Ln
- 3254 Los Olivos Ln
- 4919 Dunsmore Ave
- 4745 Dunsmore Ave
