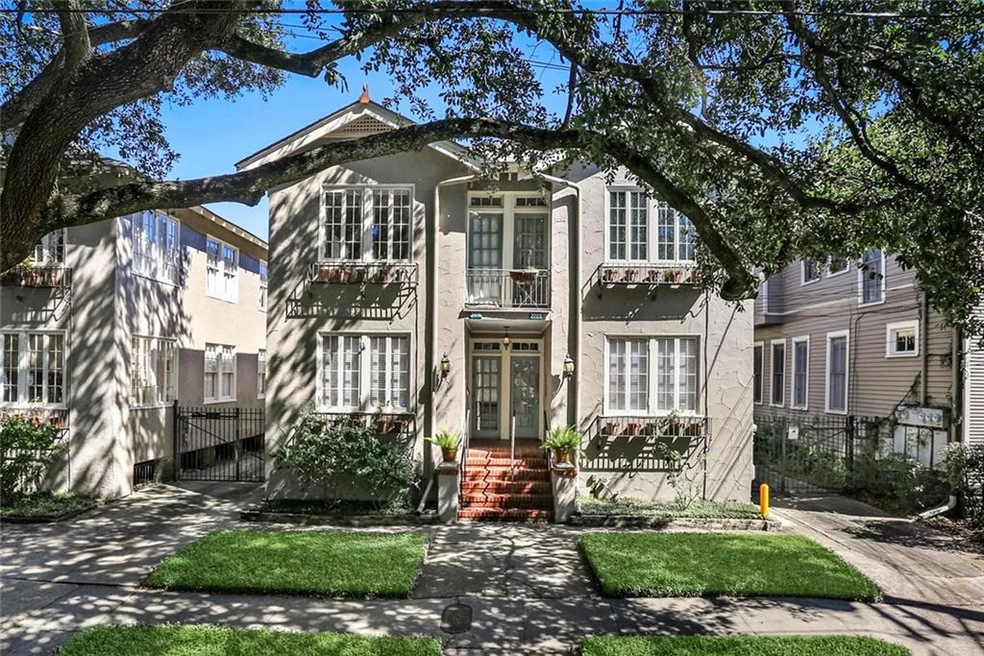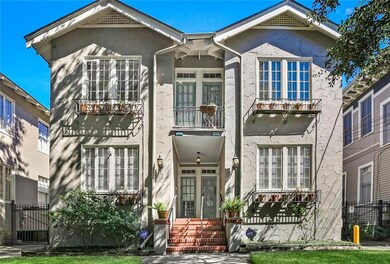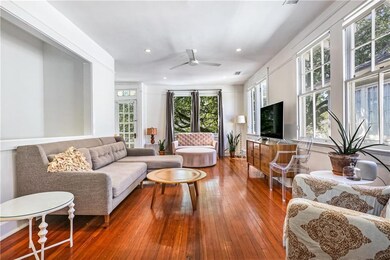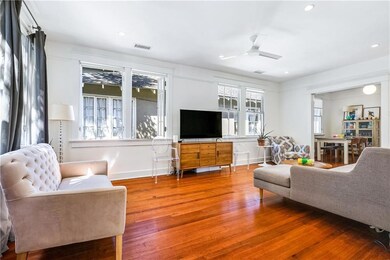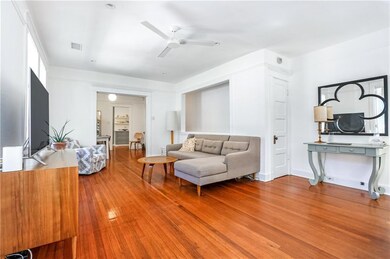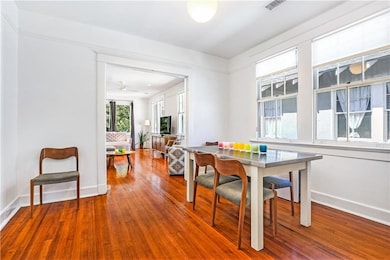
3011 Desoto St Unit C New Orleans, LA 70119
Bayou Saint John NeighborhoodHighlights
- Stone Countertops
- Central Heating and Cooling System
- Dogs and Cats Allowed
- Stainless Steel Appliances
- Ceiling Fan
- 3-minute walk to Alcee Fortier Park
About This Home
As of December 2020Sparkling and saturated with sunlight, this 2 bedroom condo is absolutely charming, cozy, lovely, and elegant. Beautiful hardwood floors, casement windows surrounding the living area, tall ceilings, and modern countertops and appliances complete the perfect picture. I love the floor plan! The 2 bedrooms are separated and accessible from the hallway ensuring privacy. Washer/Dryer is inside the home, and a parking space which is attached and gated included. The street is one of the prettiest you will ever see- giant oaks line the street as you walk to Esplanade for coffee at CC's or an amazing meal at Liuzza's, Santa Fe, Lola's, Cafe Degas, & more. Jazz Fest- yes! Walk there too! Grocery store? Yes, Terranova's, (where you will find the best freshly made sausage you've ever had) Whole Foods, & more. Walk to City Park & the Museum of Art, or Bayou St. John. Pets allowed- Owner carries a full home warranty
Last Agent to Sell the Property
Keller Williams Realty New Orleans License #000074881 Listed on: 10/11/2020

Last Buyer's Agent
Berkshire Hathaway HomeServices Preferred, REALTOR License #000075706

Property Details
Home Type
- Condominium
Est. Annual Taxes
- $2,753
Year Built
- Built in 2018
Lot Details
- 1,437
HOA Fees
- $400 Monthly HOA Fees
Home Design
- Cosmetic Repairs Needed
- Raised Foundation
- Shingle Roof
- Stucco
Interior Spaces
- 1,250 Sq Ft Home
- Property has 2 Levels
- Ceiling Fan
Kitchen
- Oven
- Range
- Dishwasher
- Stainless Steel Appliances
- Stone Countertops
Bedrooms and Bathrooms
- 2 Bedrooms
- 1 Full Bathroom
Laundry
- Dryer
- Washer
Parking
- 1 Parking Space
- Parking Available
- Off-Street Parking
Utilities
- Central Heating and Cooling System
- Cable TV Available
Additional Features
- Property is in excellent condition
- City Lot
Listing and Financial Details
- Tax Lot O/039
- Assessor Parcel Number 701193011DesotoSTO/039C
Community Details
Overview
- Association fees include common areas
- 4 Units
Amenities
- Common Area
Pet Policy
- Dogs and Cats Allowed
Ownership History
Purchase Details
Home Financials for this Owner
Home Financials are based on the most recent Mortgage that was taken out on this home.Purchase Details
Home Financials for this Owner
Home Financials are based on the most recent Mortgage that was taken out on this home.Purchase Details
Purchase Details
Home Financials for this Owner
Home Financials are based on the most recent Mortgage that was taken out on this home.Purchase Details
Home Financials for this Owner
Home Financials are based on the most recent Mortgage that was taken out on this home.Similar Homes in New Orleans, LA
Home Values in the Area
Average Home Value in this Area
Purchase History
| Date | Buyer | Sale Price | Title Company |
|---|---|---|---|
| Kellum Riley G | $340,000 | Crescent Title Llc | |
| Heying Diane T | $275,000 | -- | |
| Burton C Saucier Llc | -- | -- | |
| Saucier Burton C | $195,000 | -- | |
| Gigloi Louis | $160,000 | -- |
Mortgage History
| Date | Status | Borrower | Loan Amount |
|---|---|---|---|
| Open | Kellum Riley G | $340,000 | |
| Previous Owner | Heying Diane T | $192,500 | |
| Previous Owner | Saucier Burton C | $175,500 | |
| Previous Owner | Giglio Louis Anthony | $171,000 | |
| Previous Owner | Gigloi Louis | $168,210 |
Property History
| Date | Event | Price | Change | Sq Ft Price |
|---|---|---|---|---|
| 06/14/2024 06/14/24 | Rented | $2,000 | -16.7% | -- |
| 06/11/2024 06/11/24 | Price Changed | $2,400 | -7.7% | $2 / Sq Ft |
| 05/02/2024 05/02/24 | For Rent | $2,600 | 0.0% | -- |
| 12/04/2020 12/04/20 | Sold | -- | -- | -- |
| 11/04/2020 11/04/20 | Pending | -- | -- | -- |
| 10/11/2020 10/11/20 | For Sale | $349,000 | +18.3% | $279 / Sq Ft |
| 01/02/2015 01/02/15 | Sold | -- | -- | -- |
| 12/03/2014 12/03/14 | Pending | -- | -- | -- |
| 01/22/2014 01/22/14 | For Sale | $294,900 | -- | $236 / Sq Ft |
Tax History Compared to Growth
Tax History
| Year | Tax Paid | Tax Assessment Tax Assessment Total Assessment is a certain percentage of the fair market value that is determined by local assessors to be the total taxable value of land and additions on the property. | Land | Improvement |
|---|---|---|---|---|
| 2025 | $2,753 | $34,000 | $3,600 | $30,400 |
| 2024 | $3,637 | $34,000 | $3,600 | $30,400 |
| 2023 | $4,565 | $34,000 | $2,880 | $31,120 |
| 2022 | $4,565 | $32,440 | $2,880 | $29,560 |
| 2021 | $2,727 | $25,770 | $2,880 | $22,890 |
| 2020 | $2,753 | $25,770 | $2,880 | $22,890 |
| 2019 | $2,858 | $25,770 | $1,300 | $24,470 |
| 2018 | $2,912 | $25,770 | $1,300 | $24,470 |
| 2017 | $3,021 | $27,500 | $1,150 | $26,350 |
| 2016 | $3,114 | $27,500 | $1,150 | $26,350 |
| 2015 | $3,864 | $25,990 | $1,150 | $24,840 |
| 2014 | -- | $25,990 | $1,150 | $24,840 |
| 2013 | -- | $19,500 | $1,150 | $18,350 |
Agents Affiliated with this Home
-
Susan Mizell
S
Seller's Agent in 2024
Susan Mizell
Berkshire Hathaway HomeServices Preferred, REALTOR
(504) 439-0444
1 in this area
18 Total Sales
-
MJ Sauer

Seller's Agent in 2020
MJ Sauer
Keller Williams Realty New Orleans
(504) 862-0100
8 in this area
100 Total Sales
-

Seller's Agent in 2015
N Hopper
RE/MAX
3 Total Sales
-
Liz Tardo

Buyer's Agent in 2015
Liz Tardo
LATTER & BLUM (LATT07)
(504) 723-4011
2 in this area
152 Total Sales
Map
Source: ROAM MLS
MLS Number: 2271129
APN: 2-08-1-111-20
- 3011 Desoto St Unit B
- 3011 Desoto St Unit D
- 3011 Desoto St Unit A
- 3009 Desoto St
- 3011 Desoto St Unit C
- 3015 Desoto St Unit D
- 3015 Desoto St Unit B
- 3015 Desoto St Unit A
- 3015 Desoto St
- 3005 07 Desoto St
- 3009 Desoto St Unit A
- 3009 Desoto St Unit D
- 3005 Desoto St
- 3019 Desoto St
- 3019 21 De Soto St
- 3018 Desoto St
- 3027 Desoto St
- 3002 Desoto St
- 3024 26 De Soto St
- 3024 Desoto St
