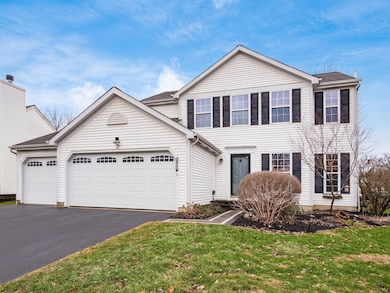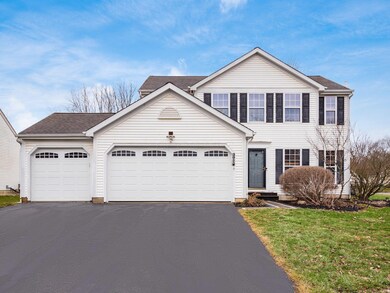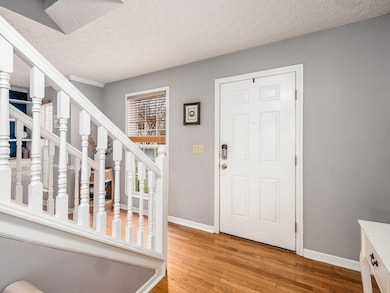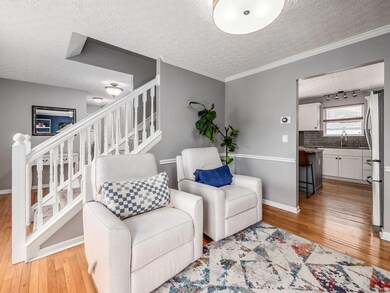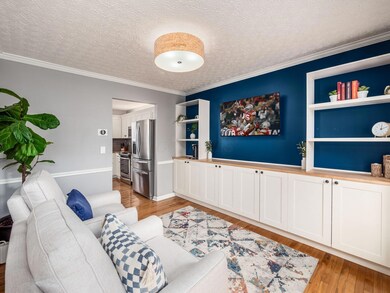
3011 Highwall Way Columbus, OH 43221
Highpoint-Glen NeighborhoodHighlights
- Bonus Room
- Fenced Yard
- Ceramic Tile Flooring
- Hilliard Tharp Sixth Grade Elementary School Rated A-
- Patio
- Forced Air Heating and Cooling System
About This Home
As of March 2025This beautifully updated home combines modern upgrades w/ classic charm. The spacious outdoor retreat features a 2021 paver patio & pavilion, perfect for entertaining. A new front walkway enhances curb appeal, & a 2023 slider door brings in natural light while leading to a private backyard. Inside, the kitchen boasts refaced cabinets and a new backsplash (2017), while the den offers custom built-in shelves (2024) for work or relaxation. A unique purple heart bar in the basement (2015) adds a special touch. Comfort is ensured with a new HVAC and furnace (2019), water heater (2017), and updated basement (2023).The backyard is private w/ a new fence (2022), & the garage has new doors and is EV-ready (2021/22). Freshly painted bedrooms (2021-2024).
Home Details
Home Type
- Single Family
Est. Annual Taxes
- $6,189
Year Built
- Built in 2002
Lot Details
- 0.25 Acre Lot
- Fenced Yard
HOA Fees
- $15 Monthly HOA Fees
Parking
- 3 Car Garage
Home Design
- Block Foundation
- Vinyl Siding
Interior Spaces
- 2,768 Sq Ft Home
- 2-Story Property
- Gas Log Fireplace
- Insulated Windows
- Family Room
- Bonus Room
- Basement
- Recreation or Family Area in Basement
- Laundry on main level
Kitchen
- Electric Range
- Microwave
- Dishwasher
Flooring
- Carpet
- Ceramic Tile
Bedrooms and Bathrooms
- 4 Bedrooms
Outdoor Features
- Patio
Utilities
- Forced Air Heating and Cooling System
- Heating System Uses Gas
Community Details
- Association Phone (877) 405-1089
- Omni HOA
Listing and Financial Details
- Assessor Parcel Number 560-259920
Map
Home Values in the Area
Average Home Value in this Area
Property History
| Date | Event | Price | Change | Sq Ft Price |
|---|---|---|---|---|
| 03/31/2025 03/31/25 | Off Market | $505,000 | -- | -- |
| 03/27/2025 03/27/25 | Sold | $505,000 | +104.5% | $182 / Sq Ft |
| 03/27/2025 03/27/25 | Off Market | $247,000 | -- | -- |
| 02/13/2025 02/13/25 | For Sale | $499,900 | +102.4% | $181 / Sq Ft |
| 09/15/2014 09/15/14 | Sold | $247,000 | -1.2% | $132 / Sq Ft |
| 08/16/2014 08/16/14 | Pending | -- | -- | -- |
| 08/12/2014 08/12/14 | For Sale | $249,900 | -- | $134 / Sq Ft |
Tax History
| Year | Tax Paid | Tax Assessment Tax Assessment Total Assessment is a certain percentage of the fair market value that is determined by local assessors to be the total taxable value of land and additions on the property. | Land | Improvement |
|---|---|---|---|---|
| 2024 | $7,144 | $126,490 | $36,750 | $89,740 |
| 2023 | $6,189 | $126,490 | $36,750 | $89,740 |
| 2022 | $5,582 | $91,350 | $21,000 | $70,350 |
| 2021 | $5,576 | $91,350 | $21,000 | $70,350 |
| 2020 | $5,561 | $91,350 | $21,000 | $70,350 |
| 2019 | $5,402 | $75,780 | $17,500 | $58,280 |
| 2018 | $5,335 | $75,780 | $17,500 | $58,280 |
| 2017 | $5,379 | $75,780 | $17,500 | $58,280 |
| 2016 | $5,645 | $73,650 | $16,490 | $57,160 |
| 2015 | $5,291 | $73,650 | $16,490 | $57,160 |
| 2014 | $5,300 | $73,650 | $16,490 | $57,160 |
| 2013 | $2,685 | $73,640 | $16,485 | $57,155 |
Mortgage History
| Date | Status | Loan Amount | Loan Type |
|---|---|---|---|
| Open | $454,500 | New Conventional | |
| Previous Owner | $225,197 | New Conventional | |
| Previous Owner | $55,500 | Unknown | |
| Previous Owner | $46,600 | Stand Alone Second | |
| Previous Owner | $200,100 | Purchase Money Mortgage |
Deed History
| Date | Type | Sale Price | Title Company |
|---|---|---|---|
| Warranty Deed | $505,000 | Stewart Title | |
| Survivorship Deed | $247,000 | Talon Title | |
| Warranty Deed | $233,000 | Supreme Ti | |
| Survivorship Deed | $222,400 | Transohio Residential Title |
Similar Homes in Columbus, OH
Source: Columbus and Central Ohio Regional MLS
MLS Number: 225003900
APN: 560-259920
- 2977 Highwall Way
- 3215 Summerdale Ln Unit 56
- 3388 Noreen Dr
- 3127 Walden Ravines
- 3286 Bridget Dr
- 3242 Brookview Way Unit 20
- 3118 Walden Ravines Unit 3118
- 3659 Hilliard Station Rd Unit 3659
- 3373 Sunnybrook Dr
- 3379 Fishinger Mill Dr
- 3422 Fishinger Mill Dr
- 3425 Fishinger Mill Dr
- 3763 Mill Stream Dr Unit 3763
- 3506 Fishinger Mill Dr
- 3431 Eastwoodlands Trail Unit 3431
- 3801 Mill Stream Dr Unit 19
- 3572 Fishinger Mill Dr Unit G3
- 3795 Dinsmore Castle Dr
- 3820 Falls Circle Dr Unit 23
- 3016 Riverside Dr

