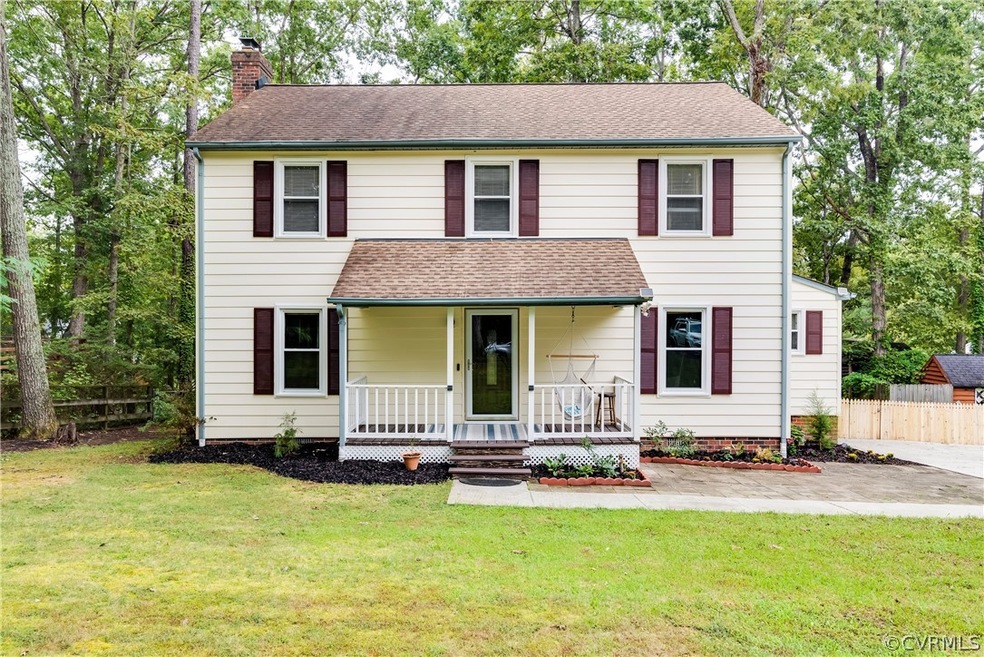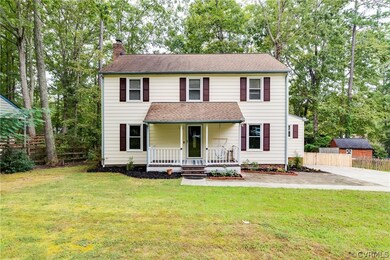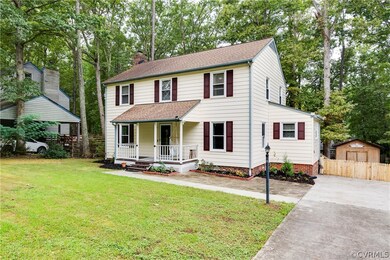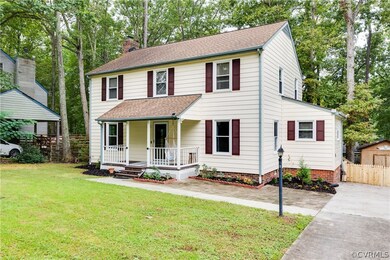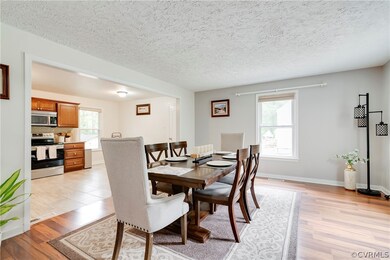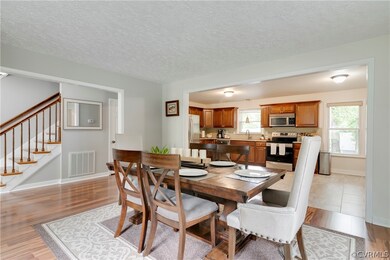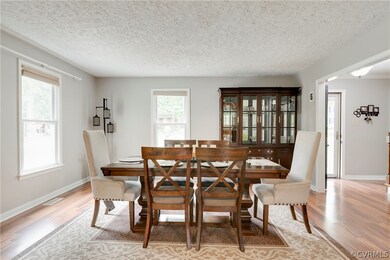
3012 Tammaway Dr Midlothian, VA 23112
Highlights
- Colonial Architecture
- Deck
- Separate Formal Living Room
- Clover Hill High Rated A
- Wood Flooring
- Granite Countertops
About This Home
As of November 2022Renovated Colonial Style Home nestled on a large private lot offering wonderful privacy and space. An elongated paved driveway allows for plenty of parking- onto your front Porch, enjoy the home's ambiance. Inside, Chic Paint & Luxury Laminate Floors greet you- along with an abundance of natural light. To your right, the formal Living Room greets you- perfect for a home office, playroom or 5th bedroom. To the right, the Elongated Dining Room accommodates a large table making it perfect for holidays gatherings.The open concept layout makes this the perfect transition to your renovated kitchen- Chic Brown Cabinets, Granite Countertops, Tile Backsplash & SS Appliances along w/a Breakfast nook complete this space. There's a private laundry Room & Powder Room nearby. The Family Room features tray ceilings, Recessed Lights, Sliding Doors & a Center Fireplace. Upstairs, the Primary Bedroom boasts Hardwood Floors, Large WI Closet & Updated Ensuite! The 2nd & 3rd bedroom both offers great space- & the 4th making a perfect office/nursery. Outside, relax on the deck & overlook the fenced in yard. Just minutes from 288, Hull St & Midlothian- Welcome home!
Last Agent to Sell the Property
Realty of America LLC License #0225213341 Listed on: 09/14/2022

Home Details
Home Type
- Single Family
Est. Annual Taxes
- $2,557
Year Built
- Built in 1977
Lot Details
- 0.29 Acre Lot
- Back Yard Fenced
- Zoning described as R7
Home Design
- Colonial Architecture
- Frame Construction
- Shingle Roof
- Vinyl Siding
Interior Spaces
- 1,968 Sq Ft Home
- 2-Story Property
- Wired For Data
- Ceiling Fan
- Wood Burning Fireplace
- Thermal Windows
- Separate Formal Living Room
- Crawl Space
- Fire and Smoke Detector
- Washer and Dryer Hookup
Kitchen
- Electric Cooktop
- Stove
- Microwave
- Dishwasher
- Granite Countertops
- Disposal
Flooring
- Wood
- Laminate
- Tile
Bedrooms and Bathrooms
- 4 Bedrooms
- En-Suite Primary Bedroom
- Walk-In Closet
Parking
- Driveway
- Paved Parking
- Off-Street Parking
Accessible Home Design
- Accessible Kitchen
Outdoor Features
- Deck
- Shed
- Rear Porch
Schools
- Evergreen Elementary School
- Swift Creek Middle School
- Clover Hill High School
Utilities
- Cooling Available
- Heat Pump System
- Vented Exhaust Fan
- Water Heater
- High Speed Internet
- Cable TV Available
Community Details
- Clarendon Subdivision
Listing and Financial Details
- Tax Lot 11
- Assessor Parcel Number 738-68-89-43-100-000
Ownership History
Purchase Details
Home Financials for this Owner
Home Financials are based on the most recent Mortgage that was taken out on this home.Purchase Details
Home Financials for this Owner
Home Financials are based on the most recent Mortgage that was taken out on this home.Purchase Details
Purchase Details
Purchase Details
Home Financials for this Owner
Home Financials are based on the most recent Mortgage that was taken out on this home.Similar Homes in Midlothian, VA
Home Values in the Area
Average Home Value in this Area
Purchase History
| Date | Type | Sale Price | Title Company |
|---|---|---|---|
| Bargain Sale Deed | $334,000 | Stewart Title Guaranty Company | |
| Warranty Deed | $210,000 | Title Alliance Of Midlothian | |
| Special Warranty Deed | $132,000 | -- | |
| Trustee Deed | $133,858 | -- | |
| Warranty Deed | -- | -- |
Mortgage History
| Date | Status | Loan Amount | Loan Type |
|---|---|---|---|
| Open | $118,350,000 | New Conventional | |
| Previous Owner | $203,700 | New Conventional | |
| Previous Owner | $13,170 | New Conventional |
Property History
| Date | Event | Price | Change | Sq Ft Price |
|---|---|---|---|---|
| 01/30/2023 01/30/23 | Rented | $2,320 | 0.0% | -- |
| 12/28/2022 12/28/22 | For Rent | $2,320 | 0.0% | -- |
| 11/02/2022 11/02/22 | Sold | $334,000 | -0.3% | $170 / Sq Ft |
| 09/23/2022 09/23/22 | Pending | -- | -- | -- |
| 09/14/2022 09/14/22 | For Sale | $335,000 | +59.5% | $170 / Sq Ft |
| 06/30/2017 06/30/17 | Sold | $210,000 | -2.3% | $107 / Sq Ft |
| 04/26/2017 04/26/17 | Pending | -- | -- | -- |
| 04/25/2017 04/25/17 | For Sale | $215,000 | -- | $109 / Sq Ft |
Tax History Compared to Growth
Tax History
| Year | Tax Paid | Tax Assessment Tax Assessment Total Assessment is a certain percentage of the fair market value that is determined by local assessors to be the total taxable value of land and additions on the property. | Land | Improvement |
|---|---|---|---|---|
| 2025 | $2,923 | $325,600 | $61,000 | $264,600 |
| 2024 | $2,923 | $312,600 | $58,000 | $254,600 |
| 2023 | $2,531 | $278,100 | $56,000 | $222,100 |
| 2022 | $2,557 | $277,900 | $49,000 | $228,900 |
| 2021 | $2,370 | $246,800 | $46,000 | $200,800 |
| 2020 | $2,198 | $231,400 | $45,000 | $186,400 |
| 2019 | $2,082 | $219,200 | $44,000 | $175,200 |
| 2018 | $1,943 | $204,500 | $42,000 | $162,500 |
| 2017 | $1,881 | $195,900 | $42,000 | $153,900 |
| 2016 | $1,812 | $188,700 | $42,000 | $146,700 |
| 2015 | $1,732 | $177,800 | $42,000 | $135,800 |
| 2014 | $1,670 | $171,400 | $42,000 | $129,400 |
Agents Affiliated with this Home
-
Anthony Giglio

Seller's Agent in 2023
Anthony Giglio
Sylvan Realty LLC
(513) 505-5222
1 in this area
100 Total Sales
-
Ray Rivera

Seller's Agent in 2022
Ray Rivera
Realty of America LLC
(804) 833-5711
8 in this area
207 Total Sales
-
G
Buyer's Agent in 2017
Gabby Vizcaino
EXP Realty LLC
Map
Source: Central Virginia Regional MLS
MLS Number: 2225555
APN: 738-68-89-43-100-000
- 12204 Mckenna Cir
- 12305 Leesburg Cir
- 2901 S Ridge Dr
- 3126 Shiloh Church Rd
- 2713 Brookforest Rd
- 2718 Colgrave Rd
- 3218 Rimswell Ct
- 2707 Quisenberry St
- 3112 Tadley Dr
- 11918 Hazelnut Branch Terrace
- 11912 Chislet Ct
- 3020 Clintwood Rd
- 16019 MacLear Dr
- 15913 MacLear Dr
- 12004 Taplow Rd
- 2931 Delfin Rd
- 3631 Clintwood Rd
- 1712 Porters Mill Ln
- 10924 Sunset Hills Dr
- 11000 Hull Street Rd
