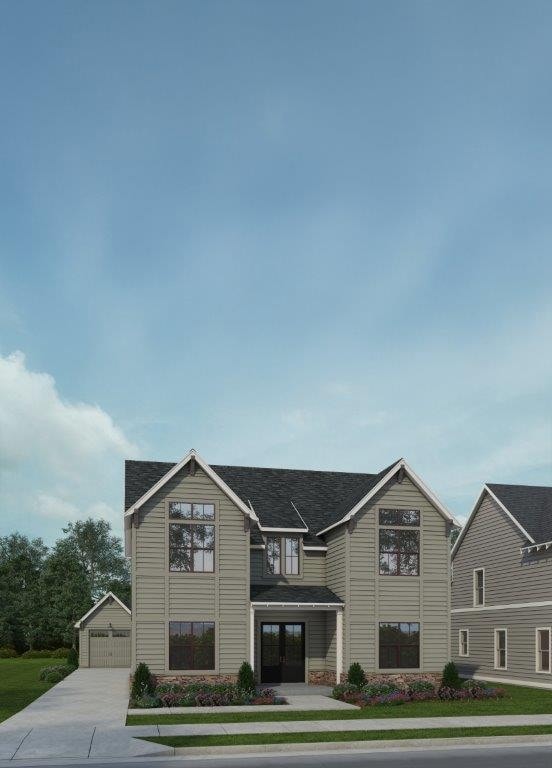
3013 Port Clinton Ct Franklin, TN 37067
Truine Area NeighborhoodEstimated payment $7,412/month
Highlights
- Fitness Center
- Clubhouse
- 2 Car Attached Garage
- Trinity Elementary School Rated A
- Community Pool
- Walk-In Closet
About This Home
Presale for comp purposes— Signature Lawson
Listing Agent
Signature Homes Realty Brokerage Phone: 6158776845 License # 347355 Listed on: 05/10/2025
Co-Listing Agent
Signature Homes Realty Brokerage Phone: 6158776845 License #322701
Home Details
Home Type
- Single Family
Year Built
- Built in 2025
HOA Fees
- $140 Monthly HOA Fees
Parking
- 2 Car Attached Garage
Home Design
- Slab Foundation
Interior Spaces
- 3,793 Sq Ft Home
- Property has 2 Levels
- Gas Fireplace
- Living Room with Fireplace
Kitchen
- Microwave
- Dishwasher
- Disposal
Flooring
- Carpet
- Vinyl
Bedrooms and Bathrooms
- 5 Bedrooms | 2 Main Level Bedrooms
- Walk-In Closet
Outdoor Features
- Patio
Schools
- Trinity Elementary School
- Fred J Page Middle School
- Fred J Page High School
Utilities
- Cooling Available
- Central Heating
Listing and Financial Details
- Tax Lot 9
Community Details
Overview
- $350 One-Time Secondary Association Fee
- Association fees include internet
- Poplar Farms Subdivision
Amenities
- Clubhouse
Recreation
- Fitness Center
- Community Pool
Map
Home Values in the Area
Average Home Value in this Area
Property History
| Date | Event | Price | Change | Sq Ft Price |
|---|---|---|---|---|
| 05/10/2025 05/10/25 | Pending | -- | -- | -- |
| 05/10/2025 05/10/25 | For Sale | $1,152,927 | -- | $304 / Sq Ft |
Similar Homes in Franklin, TN
Source: Realtracs
MLS Number: 2882682
- 3006 Port Clinton Ct
- 3012 Port Clinton Ct
- 2006 Poplar Farms Dr
- 1018 Poplar Farms Dr
- 1006 Poplar Farms Dr
- 1019 Poplar Farms Dr
- 1013 Poplar Farms Dr
- 1007 Poplar Farms Dr
- 4001 Poplar Farms Dr
- 4007 Brightwood Ct
- 4012 Brightwood Ct
- 4013 Brightwood Ct
- 4018 Brightwood Ct
- 4013 Poplar Farms Dr
- 4019 Poplar Farms Dr
- 4024 Brightwood Ct
- 4025 Poplar Farms Dr
- 4030 Brightwood Ct
- 4036 Brightwood Ct
- 4042 Poplar Farms Dr
