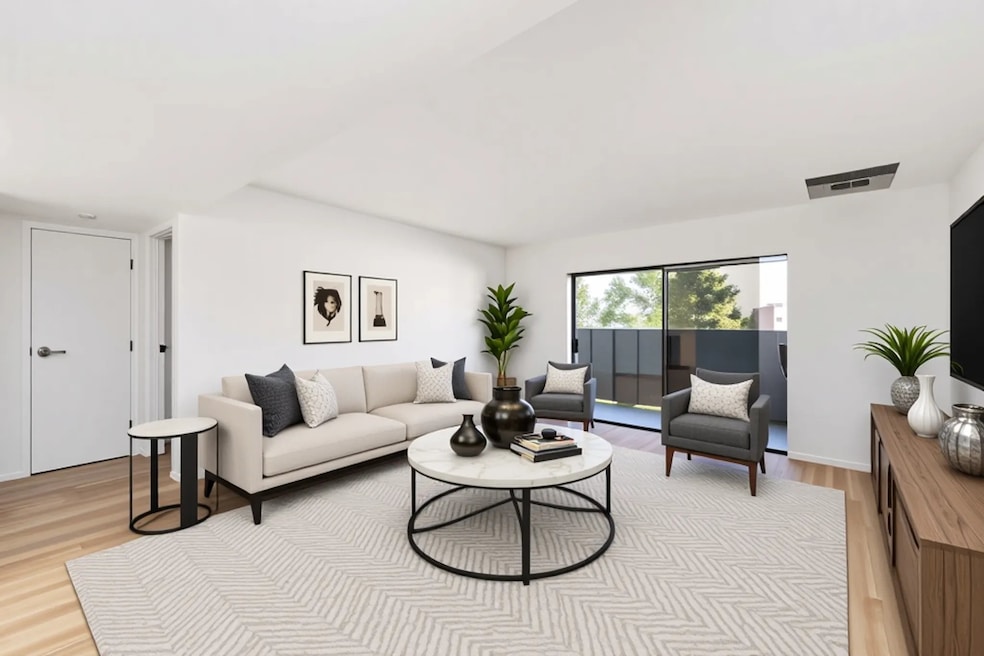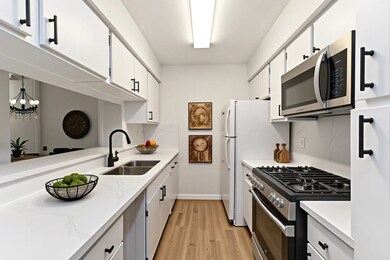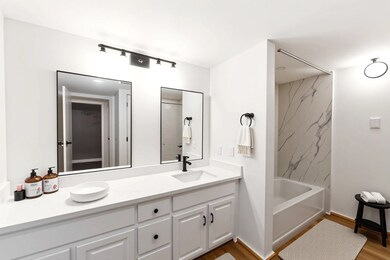3015 Walnut Bend Ln Unit 31 Houston, TX 77042
Westchase NeighborhoodEstimated payment $1,349/month
Highlights
- Gated Community
- Traditional Architecture
- Tennis Courts
- 256,624 Sq Ft lot
- Community Pool
- Balcony
About This Home
Beautifully renovated and truly turn-key! This 2 bedroom, 2 bathroom condo has been completely updated and is ready for immediate move-in. Enjoy 1,080 sqft of open, modern living with updated flooring, stylish finishes, and a remodeled kitchen with contemporary cabinetry, sleek countertops, and updated appliances. Both bedrooms are comfortably sized with great closet space, and bathrooms are tastefully updated. No carpet throughout. This condo offers a low-maintenance lifestyle in a convenient location near Westpark Tollway, Beltway 8, shopping, restaurants, and everyday essentials. A rare opportunity to own a fully renovated home at incredible value. Perfect for a first-time buyer, downsizing homeowner, or investor. Water, sewer, and trash are included in HOA.
Schedule your showing today— priced to sell and won’t last long!
Listing Agent
Larissa Shumpert
Collective Realty Co. License #0826475 Listed on: 11/26/2025
Property Details
Home Type
- Condominium
Est. Annual Taxes
- $2,657
Year Built
- Built in 1980
HOA Fees
- $470 Monthly HOA Fees
Home Design
- Traditional Architecture
- Slab Foundation
- Composition Roof
- Cement Siding
- Stucco
Interior Spaces
- 1,080 Sq Ft Home
- 1-Story Property
- Living Room
Kitchen
- Breakfast Bar
- Microwave
- Dishwasher
- Pots and Pans Drawers
- Disposal
Bedrooms and Bathrooms
- 2 Bedrooms
- 2 Full Bathrooms
- Bathtub with Shower
Laundry
- Dryer
- Washer
Parking
- Carport
- Assigned Parking
- Controlled Entrance
Accessible Home Design
- Accessible Elevator Installed
- Accessible Common Area
Schools
- Outley Elementary School
- O'donnell Middle School
- Aisd Draw High School
Additional Features
- Balcony
- Central Heating and Cooling System
Listing and Financial Details
- Seller Concessions Offered
Community Details
Overview
- Association fees include common areas, maintenance structure, sewer, trash, water
- Genesis Community Management Inc. Association
- River Stone Condo Ph 01 Subdivision
Recreation
- Tennis Courts
- Community Pool
Pet Policy
- The building has rules on how big a pet can be within a unit
Security
- Security Guard
- Controlled Access
- Gated Community
Map
Home Values in the Area
Average Home Value in this Area
Tax History
| Year | Tax Paid | Tax Assessment Tax Assessment Total Assessment is a certain percentage of the fair market value that is determined by local assessors to be the total taxable value of land and additions on the property. | Land | Improvement |
|---|---|---|---|---|
| 2025 | $2,657 | $120,943 | $22,979 | $97,964 |
| 2024 | $2,657 | $116,948 | $22,220 | $94,728 |
| 2023 | $2,657 | $125,262 | $23,800 | $101,462 |
| 2022 | $2,266 | $97,426 | $18,511 | $78,915 |
| 2021 | $2,014 | $82,525 | $15,680 | $66,845 |
| 2020 | $2,232 | $88,247 | $16,767 | $71,480 |
| 2019 | $1,916 | $72,209 | $13,720 | $58,489 |
| 2018 | $941 | $70,748 | $13,442 | $57,306 |
| 2017 | $1,858 | $70,748 | $13,442 | $57,306 |
| 2016 | $1,623 | $61,772 | $11,737 | $50,035 |
| 2015 | $1,279 | $58,424 | $11,101 | $47,323 |
| 2014 | $1,279 | $48,175 | $9,153 | $39,022 |
Property History
| Date | Event | Price | List to Sale | Price per Sq Ft |
|---|---|---|---|---|
| 11/26/2025 11/26/25 | For Sale | $124,995 | 0.0% | $116 / Sq Ft |
| 10/27/2024 10/27/24 | Off Market | $1,000 | -- | -- |
| 11/01/2019 11/01/19 | Rented | $1,000 | 0.0% | -- |
| 10/02/2019 10/02/19 | Under Contract | -- | -- | -- |
| 09/27/2019 09/27/19 | For Rent | $1,000 | -- | -- |
Purchase History
| Date | Type | Sale Price | Title Company |
|---|---|---|---|
| Warranty Deed | -- | University Title | |
| Warranty Deed | -- | Chicago Title | |
| Interfamily Deed Transfer | $37,500 | None Available | |
| Warranty Deed | -- | Fidelity National Title |
Mortgage History
| Date | Status | Loan Amount | Loan Type |
|---|---|---|---|
| Previous Owner | $28,500 | No Value Available |
Source: Houston Association of REALTORS®
MLS Number: 9020451
APN: 1144950050031
- 3055 Walnut Bend Ln Unit 21
- 3015 Walnut Bend Ln Unit 35
- 3015 Walnut Bend Ln Unit 37
- 3005 Walnut Bend Ln Unit 12
- 3035 Walnut Bend Ln Unit 15
- 3035 Walnut Bend Ln Unit 33
- 3035 Walnut Bend Ln Unit 35
- 3075 Walnut Bend Ln Unit 36
- 3075 Walnut Bend Ln Unit 28
- 3025 Walnut Bend Ln Unit 18
- 3025 Walnut Bend Ln Unit 37
- 3085 Walnut Bend Ln Unit 35
- 3085 Walnut Bend Ln Unit 12
- 3085 Walnut Bend Ln Unit 11
- 10855 Meadowglen Ln Unit 901
- 10855 Meadowglen Ln Unit 1030
- 10855 Meadowglen Ln Unit 1009
- 10855 Meadowglen Ln Unit 931
- 10855 Meadowglen Ln Unit 729
- 10855 Meadowglen Ln Unit 928
- 3075 Walnut Bend Ln Unit 33
- 3055 Walnut Bend Ln Unit 21
- 3085 Walnut Bend Ln Unit 35
- 3100 Walnut Bend Ln Unit 113
- 3100 Walnut Bend Ln Unit 218
- 3100 Walnut Bend Ln Unit 118
- 3100 Walnut Bend Ln Unit 116
- 10855 Meadowglen Ln Unit 732
- 10855 Meadowglen Ln Unit 1027
- 10855 Meadowglen Ln Unit 1030
- 3150 Walnut Bend Ln Unit 502
- 10751 Meadowglen Ln Unit Kate
- 10751 Meadowglen Ln
- 2801 Walnut Bend Ln
- 10811 Richmond Ave Unit 2
- 10811 Richmond Ave Unit 40
- 10811 Richmond Ave Unit 124
- 10811 Richmond Ave Unit 101
- 10615 Meadowglen Ln
- 10936 Meadowglen Ln






