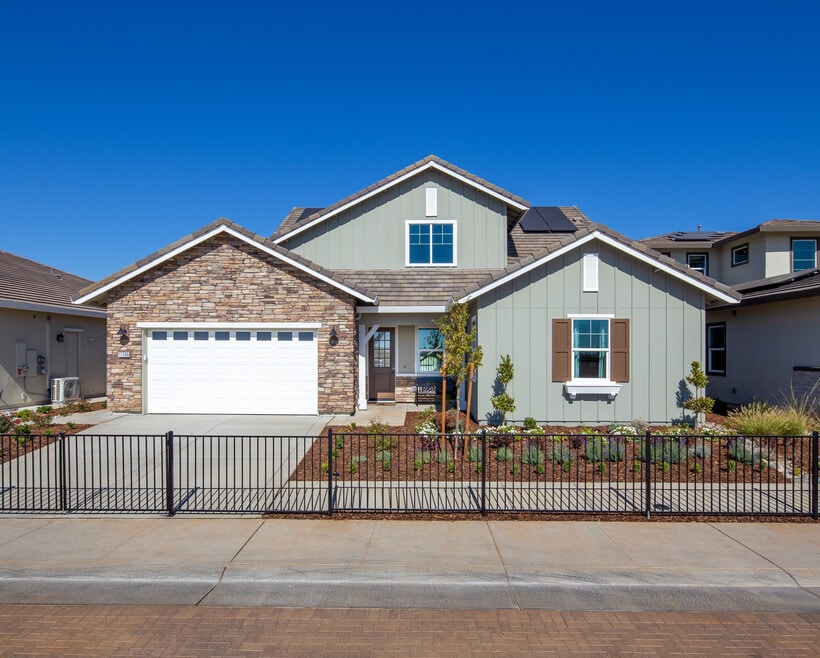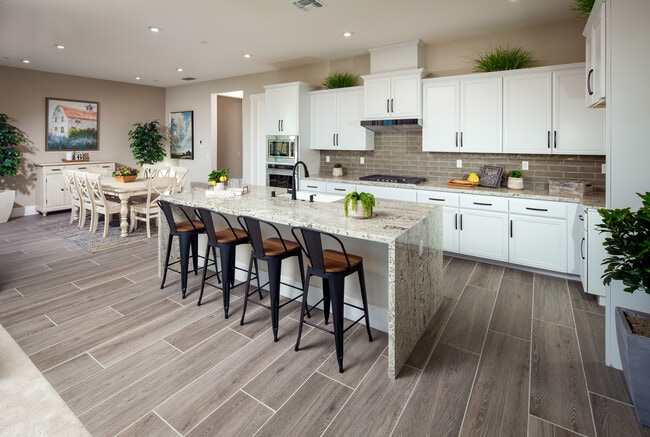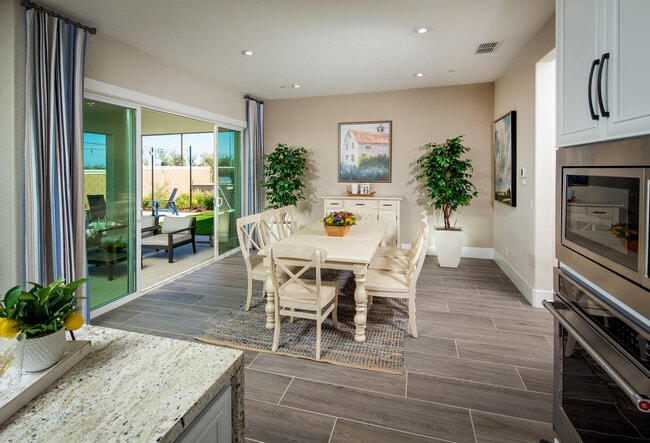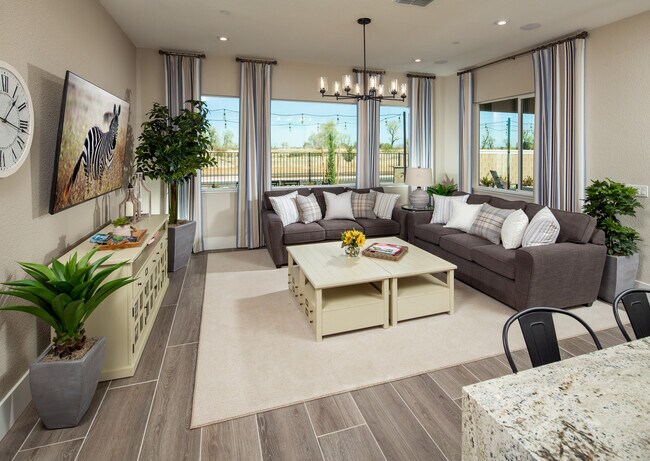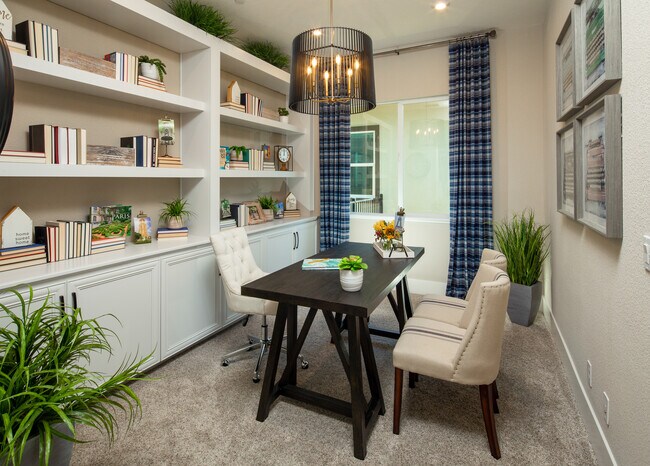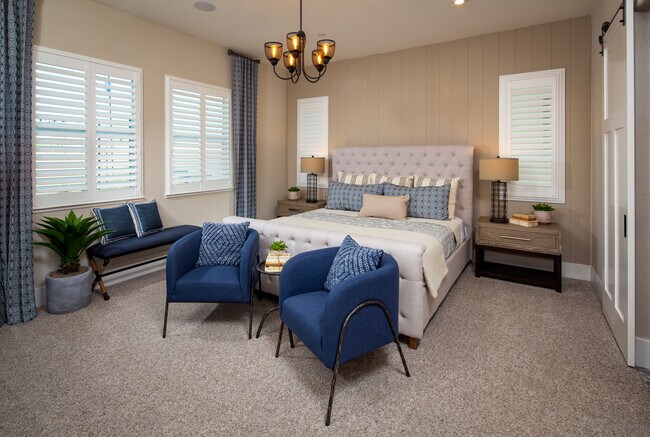
3017 Pocosol Way Rancho Cordova, CA 95742
Rio Del Oro - PlacerEstimated payment $5,329/month
Highlights
- New Construction
- Park
- Laundry Room
- Navigator Elementary School Rated A-
About This Home
As you enter Plan 2787 from the covered front porch, youll first come across the generously sized office space as well as the second bedroom on the first floorcomplete with its own bathroom and walk-in closet for a truly incredible guest suite. Moving further into the home leads you past the quaint powder room and spacious laundry room before you enter into the main living area. The gourmet kitchen boasts a walk-in pantry for ample storage space, allowing your main kitchen to keep a simple and classic overall look. With an oversized island and large casual dining area within this home, youll soon find yourself regularly hosting dinner parties after moving in. The great room also offers an ideal area to relax with family and friends for a night in, and the large covered back patio will easily allow you to enjoy the pristine night air. Off of the dining area, the master bedroom makes a grand appearance. A cozy interior with rustic barn door accents to further warm up the space, this bedroom is the epitome of comfort within this home. The master bedroom furthers that idea with a luxurious standing tub and large separate shower. With dual vanities, a private toilet and incredible walk-in closet also includedyoull find it difficult to think of anything else you could possibly want out of your main bedroom. As you head up the stairs to take in the second floor of the home, youre instantly greeted by the loft which could be turned into an ideal second living area for you to enjoy. With two more bedrooms located on opposite ends of the floor and one additional bathroom, this home offers you the perfect amount of space to create the home youve always imagined.
Sales Office
| Monday |
12:00 PM - 6:00 PM
|
| Thursday - Sunday |
10:00 AM - 6:00 PM
|
Home Details
Home Type
- Single Family
HOA Fees
- $25 Monthly HOA Fees
Parking
- 3 Car Garage
Home Design
- New Construction
Interior Spaces
- 2-Story Property
- Laundry Room
Bedrooms and Bathrooms
- 4 Bedrooms
Community Details
Recreation
- Park
Map
Other Move In Ready Homes in Rio Del Oro - Placer
About the Builder
- Rio Del Oro - Sutter
- Rio Del Oro - Placer
- Rio Del Oro - Coloma
- 2724 Zinfandel Dr
- 11100 Trinity River Dr
- 12254 Goldfinch Way
- The Preserve - Aqua
- The Preserve - Cyan
- The Preserve - Cobalt
- 11505 Douglas Rd
- Canyon at The Ranch
- Paseo at The Ranch
- 4163 Aura Way
- The Preserve - Azure
- 12204 Paint Horse Ct
- Montrose at The Ranch
- Reserve at The Ranch
- Silverbrook at The Ranch
- 0 River Front Ln
- 0 Ridge St Unit 225129517
