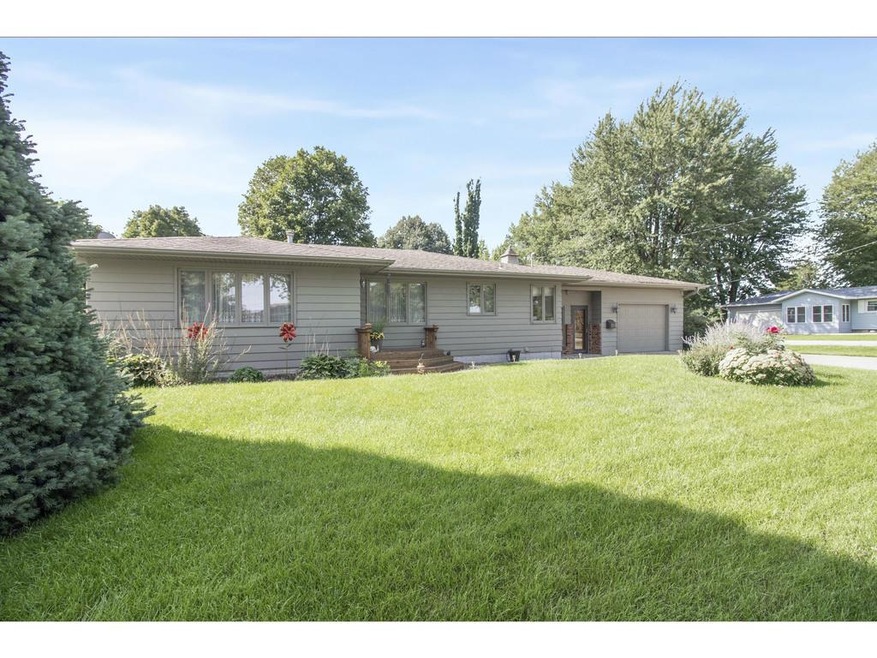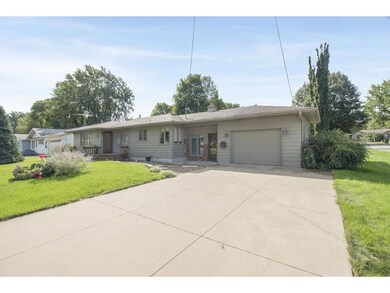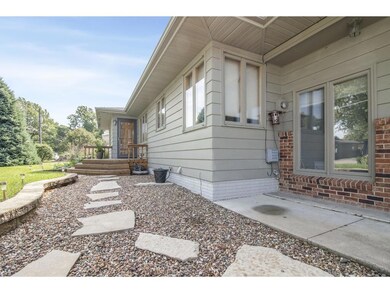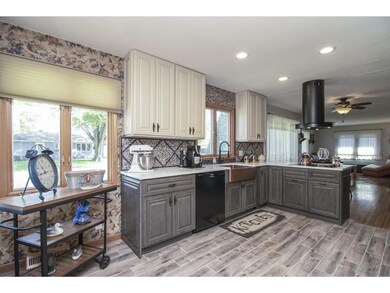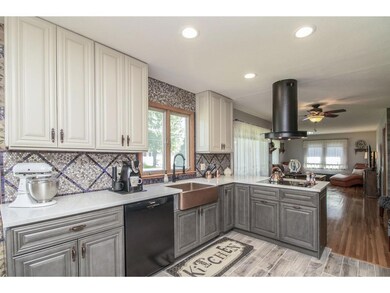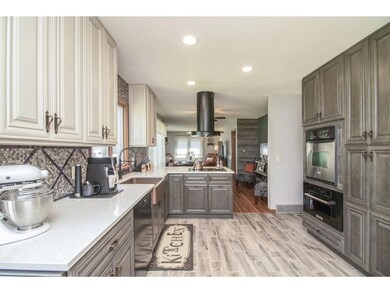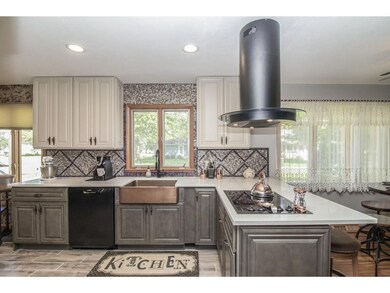Highlights
- Ranch Style House
- Wood Flooring
- No HOA
- Lynnville-Sully Elementary School Rated A-
- Sun or Florida Room
- Eat-In Kitchen
About This Home
As of October 2021Classic Ranch Home in Small Town America~Located just a short way from the main Through-fare to~ I 80 Interchange for commuters~Pella~New Sharon~Lynville. Be Amazed at the Kitchen Remodel~Bunked with ample storage, Wall Oven and Microwave~Copper Farm Sink~Vented Cook Top and Side By Side Pantry~This home has been polished and shined and is move in Ready~3 Beds all with original hardwood flooring~ 1 Full Bath~Breeze-Way -4 Season Room,(Opens to back lawn) between Garage and Home~ Full Basement is dry, with poured walls, L/Level Laundry and waitng for your finishing touch. Sunken Pond with Water Feature. Mature Lawn and Landscaping~ This Adorable and Cozy Home can be YOURS, Call today for your private Showing.
Home Details
Home Type
- Single Family
Est. Annual Taxes
- $1,744
Year Built
- Built in 1965
Lot Details
- 8,132 Sq Ft Lot
- Lot Dimensions are 76x107
Home Design
- Ranch Style House
- Traditional Architecture
- Asphalt Shingled Roof
Interior Spaces
- 1,414 Sq Ft Home
- Family Room
- Dining Area
- Sun or Florida Room
- Dryer
- Unfinished Basement
Kitchen
- Eat-In Kitchen
- Stove
- Cooktop
- Microwave
- Dishwasher
Flooring
- Wood
- Tile
Bedrooms and Bathrooms
- 3 Main Level Bedrooms
- 1 Full Bathroom
Parking
- 1 Car Attached Garage
- Driveway
Utilities
- Forced Air Heating and Cooling System
Community Details
- No Home Owners Association
Listing and Financial Details
- Assessor Parcel Number 2008105001
Ownership History
Purchase Details
Home Financials for this Owner
Home Financials are based on the most recent Mortgage that was taken out on this home.Purchase Details
Home Financials for this Owner
Home Financials are based on the most recent Mortgage that was taken out on this home.Map
Home Values in the Area
Average Home Value in this Area
Purchase History
| Date | Type | Sale Price | Title Company |
|---|---|---|---|
| Warranty Deed | $202,500 | None Available | |
| Warranty Deed | $149,000 | -- |
Mortgage History
| Date | Status | Loan Amount | Loan Type |
|---|---|---|---|
| Open | $192,375 | New Conventional | |
| Previous Owner | $152,000 | New Conventional | |
| Previous Owner | $100,000 | New Conventional |
Property History
| Date | Event | Price | Change | Sq Ft Price |
|---|---|---|---|---|
| 10/06/2021 10/06/21 | Sold | $202,500 | -3.5% | $143 / Sq Ft |
| 10/06/2021 10/06/21 | Pending | -- | -- | -- |
| 08/11/2021 08/11/21 | For Sale | $209,900 | +40.9% | $148 / Sq Ft |
| 11/05/2018 11/05/18 | Sold | $149,000 | -0.6% | $105 / Sq Ft |
| 11/02/2018 11/02/18 | Pending | -- | -- | -- |
| 09/04/2018 09/04/18 | For Sale | $149,900 | -- | $106 / Sq Ft |
Tax History
| Year | Tax Paid | Tax Assessment Tax Assessment Total Assessment is a certain percentage of the fair market value that is determined by local assessors to be the total taxable value of land and additions on the property. | Land | Improvement |
|---|---|---|---|---|
| 2024 | $2,448 | $183,200 | $17,860 | $165,340 |
| 2023 | $2,448 | $183,200 | $17,860 | $165,340 |
| 2022 | $2,294 | $155,940 | $17,860 | $138,080 |
| 2021 | $2,446 | $140,660 | $17,860 | $122,800 |
| 2020 | $2,446 | $141,420 | $15,830 | $125,590 |
| 2019 | $1,966 | $0 | $0 | $0 |
| 2018 | $1,966 | $0 | $0 | $0 |
| 2017 | $1,646 | $0 | $0 | $0 |
| 2016 | $1,646 | $0 | $0 | $0 |
| 2015 | $1,582 | $0 | $0 | $0 |
| 2014 | $1,586 | $0 | $0 | $0 |
Source: Des Moines Area Association of REALTORS®
MLS Number: 568720
APN: 20-08-105-001
- 406 10th Ave
- 906 5th St
- 301 12th Ave
- 10746 S 104th Ave E
- 13214 S 112th Ave E
- 408 West St
- 608 Cross St
- 7204 Railroad St
- 8350 E 92nd St S
- 309 Hillside Dr
- 12586 E 88th St S
- 5029 E 156th St S
- 300 Center St
- 111 East St
- 4311 E 68th St S
- TBD Dakota Dr
- 2295 Dakota Dr
- 2283 Dakota Wood Ln
- 1109 E 132nd St N
- 480 E 92nd St N
