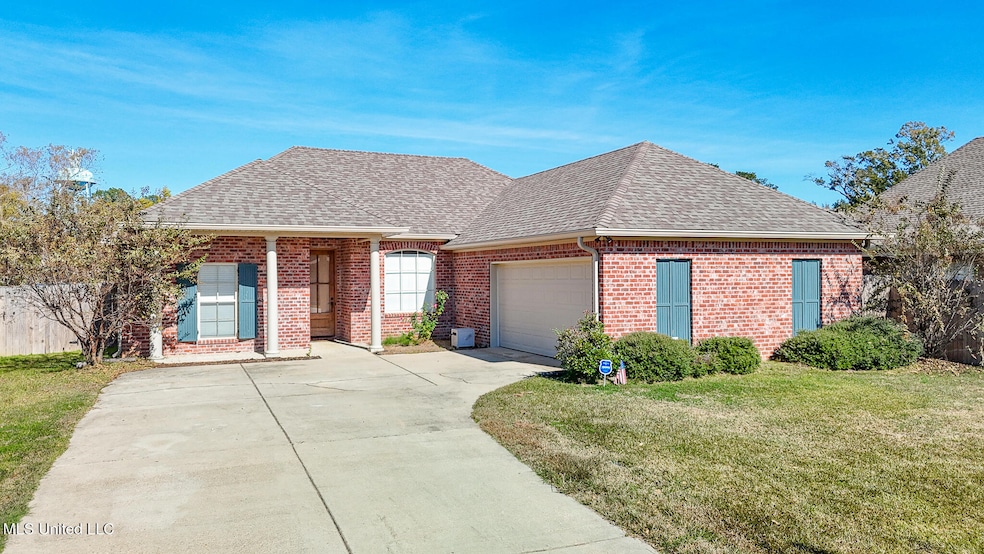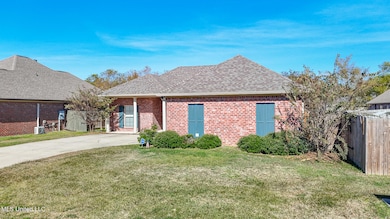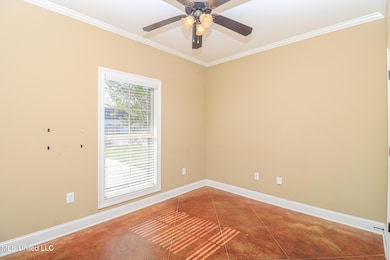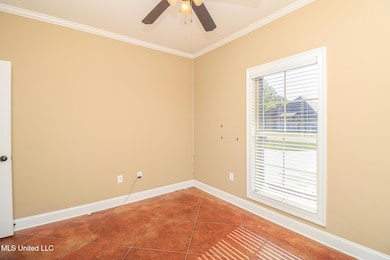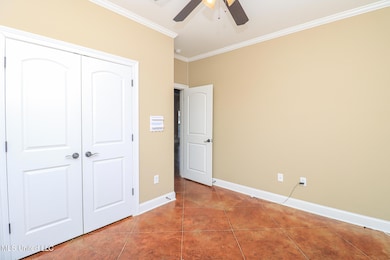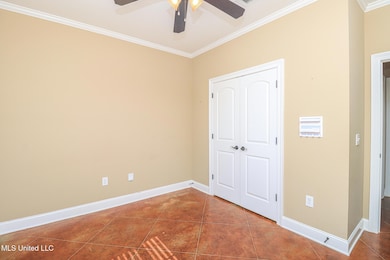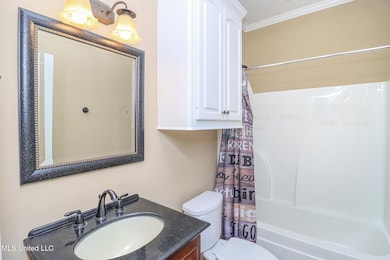302 Alicetowne Landing Brandon, MS 39047
Estimated payment $1,589/month
Total Views
490
3
Beds
2
Baths
1,522
Sq Ft
$181
Price per Sq Ft
Highlights
- Traditional Architecture
- 2 Car Attached Garage
- Central Heating and Cooling System
- Pisgah Elementary School Rated A
- 1-Story Property
- Ceiling Fan
About This Home
Move-in ready 3BR/2BA in the Pisgah School district with peaceful pond views. This home offers an open layout, stained concrete floors and a split plan with a private primary suite. A dedicated home office has convenience for work or study. Enjoy quiet neighborhood living just minutes from the Reservoir and outdoor recreation. Don't miss this one--schedule your showing today!
Home Details
Home Type
- Single Family
Est. Annual Taxes
- $1,678
Year Built
- Built in 2015
Parking
- 2 Car Attached Garage
Home Design
- Traditional Architecture
- Brick Exterior Construction
- Architectural Shingle Roof
- Siding
Interior Spaces
- 1,522 Sq Ft Home
- 1-Story Property
- Ceiling Fan
- Living Room with Fireplace
Kitchen
- Built-In Electric Range
- Dishwasher
Bedrooms and Bathrooms
- 3 Bedrooms
- 2 Full Bathrooms
Schools
- Pisgah Elementary And Middle School
- Pisgah High School
Utilities
- Central Heating and Cooling System
- Fiber Optics Available
- Cable TV Available
Additional Features
- Rain Gutters
- 6,970 Sq Ft Lot
Community Details
- Property has a Home Owners Association
- Association fees include management
- Harbor Gate Subdivision
- The community has rules related to covenants, conditions, and restrictions
Listing and Financial Details
- Assessor Parcel Number K16f-000002-00330
Map
Create a Home Valuation Report for This Property
The Home Valuation Report is an in-depth analysis detailing your home's value as well as a comparison with similar homes in the area
Home Values in the Area
Average Home Value in this Area
Tax History
| Year | Tax Paid | Tax Assessment Tax Assessment Total Assessment is a certain percentage of the fair market value that is determined by local assessors to be the total taxable value of land and additions on the property. | Land | Improvement |
|---|---|---|---|---|
| 2024 | $2,517 | $24,504 | $0 | $0 |
| 2023 | $2,267 | $22,074 | $0 | $0 |
| 2022 | $582 | $14,716 | $0 | $0 |
| 2021 | $582 | $14,716 | $0 | $0 |
| 2020 | $582 | $14,716 | $0 | $0 |
| 2019 | $598 | $13,253 | $0 | $0 |
| 2018 | $587 | $13,253 | $0 | $0 |
| 2017 | $587 | $13,253 | $0 | $0 |
| 2016 | $538 | $13,050 | $0 | $0 |
| 2015 | $509 | $5,250 | $0 | $0 |
| 2014 | $249 | $2,625 | $0 | $0 |
| 2013 | $249 | $2,625 | $0 | $0 |
Source: Public Records
Property History
| Date | Event | Price | List to Sale | Price per Sq Ft | Prior Sale |
|---|---|---|---|---|---|
| 11/14/2025 11/14/25 | For Sale | $275,000 | +2.0% | $181 / Sq Ft | |
| 10/22/2024 10/22/24 | Sold | -- | -- | -- | View Prior Sale |
| 09/23/2024 09/23/24 | Pending | -- | -- | -- | |
| 08/28/2024 08/28/24 | Price Changed | $269,500 | -2.0% | $176 / Sq Ft | |
| 07/30/2024 07/30/24 | For Sale | $275,000 | 0.0% | $180 / Sq Ft | |
| 09/16/2022 09/16/22 | Off Market | -- | -- | -- | |
| 09/13/2022 09/13/22 | Sold | -- | -- | -- | View Prior Sale |
| 08/11/2022 08/11/22 | Pending | -- | -- | -- | |
| 08/06/2022 08/06/22 | For Sale | $275,000 | -- | $179 / Sq Ft |
Source: MLS United
Source: MLS United
MLS Number: 4131527
APN: K16F-000002-00330
Nearby Homes
- 4072 Highway 471
- 227 Lizzy Ln
- 235 Lizzy Ln
- 408 Lennon Ln
- 404 Lennon Ln
- 213 Harbor Ln
- 218 Harbor Ln
- 196 Lake Harbor Rd
- 198 Lake Harbor Rd
- 192 Lake Harbor Rd
- 194 Lake Harbor Rd
- 326 Lake Harbor Rd
- 218 Lizzy Ln
- 349 Lake Harbor Rd
- 3933 Mississippi 43
- 483 Barskdale Rd
- 363 Lake Harbor Rd
- 441 Barksdale Rd
- 120 Lake Harbour Point
- 459 Barksdale Rd
- 4072 Mississippi 471
- 105 Goshen Ct
- 112 Madisonville Dr
- 101 Cedar Green Cove
- 179 Blackstone Cir
- 807 Planters Point Dr
- 137 Harvey Cir
- 123 Creekside Dr
- 3099 E Fairway Dr
- 410 Butternut Dr
- 253 N Natchez Dr Unit 201
- 313 E Buttonwood Ln
- 245 Cooper Ln
- 147 Links Dr
- 124 Links Dr
- 120 Freedom Ring Dr
- 340 Freedom Ring Dr
- 433 Meadowlark Dr Unit E-1
- 433 Meadowlark Dr Unit 7
- 433 Meadowlark Dr Unit B4
