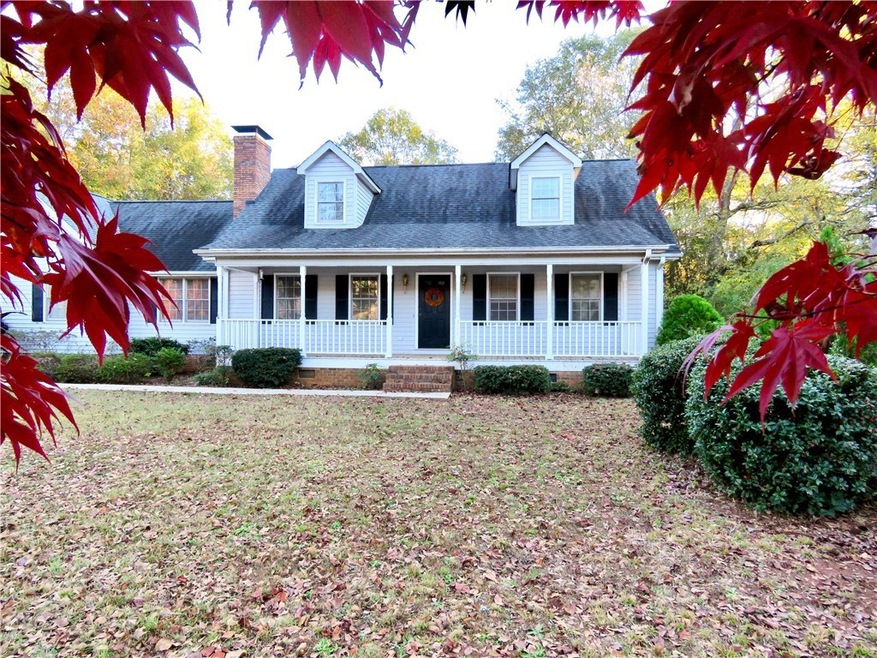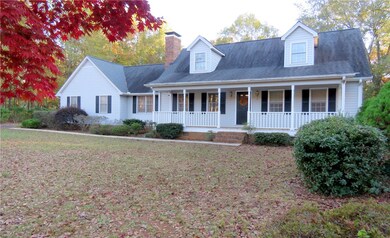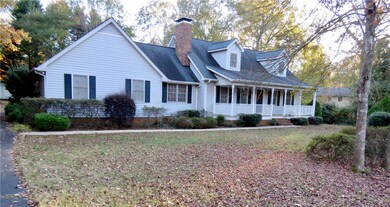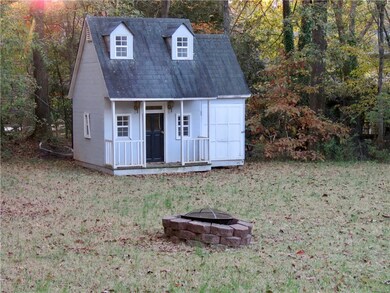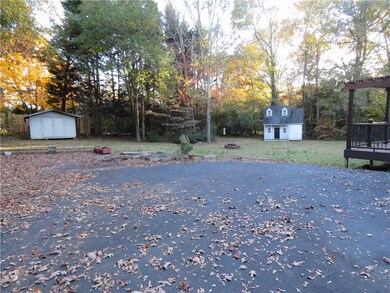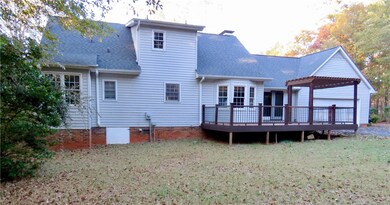
302 Azalea Dr Clemson, SC 29631
Downtown Clemson NeighborhoodEstimated Value: $446,853 - $466,000
Highlights
- Deck
- Traditional Architecture
- Main Floor Bedroom
- Clemson Elementary School Rated A
- Cathedral Ceiling
- Hydromassage or Jetted Bathtub
About This Home
As of May 2020Terrific location less than 1 mile to Clemson University. Tucked away in a hidden gem of our city. So close you can safely take a golf cart or walk to campus and events. This cherished home can be yours to make memories of your own.Tons of space in the large kitchen, dining area with separate Family area. There is a large Living room with fireplace as you enter front door. The Master bedroom and full bathroom with garden tub are on main floor. Two more large bedrooms with a full bathroom are on next level. A extra large 2 car garage located with entry at back of house enters into the Family area. There is a large flat back yard yard with a wonderful playhouse ,that even has electricity! A spacious storage shed allows space for those tools and more. A large Trex deck has a partial cover for shade on one side. House is vacant and ready for Gameday or everyday owners.
Home Details
Home Type
- Single Family
Est. Annual Taxes
- $1,832
Year Built
- Built in 1992
Lot Details
- 0.48 Acre Lot
- Level Lot
- Landscaped with Trees
Parking
- 2 Car Attached Garage
- Garage Door Opener
- Driveway
Home Design
- Traditional Architecture
- Vinyl Siding
Interior Spaces
- 2,144 Sq Ft Home
- 1.5-Story Property
- Central Vacuum
- Cathedral Ceiling
- Ceiling Fan
- Fireplace
- Insulated Windows
- Blinds
- Bay Window
- Wood Frame Window
- Keeping Room
- Crawl Space
- Pull Down Stairs to Attic
Kitchen
- Breakfast Room
- Dishwasher
- Solid Surface Countertops
- Disposal
Flooring
- Carpet
- Ceramic Tile
- Vinyl
Bedrooms and Bathrooms
- 3 Bedrooms
- Main Floor Bedroom
- Primary bedroom located on second floor
- Bathroom on Main Level
- 2 Full Bathrooms
- Dual Sinks
- Hydromassage or Jetted Bathtub
- Garden Bath
- Separate Shower
Laundry
- Dryer
- Washer
Outdoor Features
- Deck
- Front Porch
Schools
- Clemson Elementary School
- R.C. Edwards Middle School
- D.W. Daniel High School
Utilities
- Cooling Available
- Heat Pump System
- Underground Utilities
- Phone Available
- Cable TV Available
Additional Features
- Low Threshold Shower
- City Lot
Community Details
- No Home Owners Association
- John Newton Sd Subdivision
Listing and Financial Details
- Tax Lot 030
- Assessor Parcel Number 4054-19-52-5289
- $1,362 per year additional tax assessments
Ownership History
Purchase Details
Home Financials for this Owner
Home Financials are based on the most recent Mortgage that was taken out on this home.Purchase Details
Home Financials for this Owner
Home Financials are based on the most recent Mortgage that was taken out on this home.Similar Homes in Clemson, SC
Home Values in the Area
Average Home Value in this Area
Purchase History
| Date | Buyer | Sale Price | Title Company |
|---|---|---|---|
| Sanders Seth Daniel | $288,000 | None Available | |
| Tsuruda Jennifer M | $217,900 | -- |
Mortgage History
| Date | Status | Borrower | Loan Amount |
|---|---|---|---|
| Open | Sanders Seth Daniel | $298,368 | |
| Closed | Tsuruda Jennifer M | $174,320 |
Property History
| Date | Event | Price | Change | Sq Ft Price |
|---|---|---|---|---|
| 05/22/2020 05/22/20 | Sold | $288,000 | -17.9% | $134 / Sq Ft |
| 04/05/2020 04/05/20 | Pending | -- | -- | -- |
| 11/18/2019 11/18/19 | For Sale | $351,000 | +61.1% | $164 / Sq Ft |
| 05/16/2014 05/16/14 | Sold | $217,900 | -4.4% | $102 / Sq Ft |
| 03/29/2014 03/29/14 | Pending | -- | -- | -- |
| 03/25/2014 03/25/14 | For Sale | $227,900 | -- | $106 / Sq Ft |
Tax History Compared to Growth
Tax History
| Year | Tax Paid | Tax Assessment Tax Assessment Total Assessment is a certain percentage of the fair market value that is determined by local assessors to be the total taxable value of land and additions on the property. | Land | Improvement |
|---|---|---|---|---|
| 2024 | $1,832 | $11,520 | $1,600 | $9,920 |
| 2023 | $1,832 | $11,520 | $1,600 | $9,920 |
| 2022 | $1,705 | $11,520 | $1,600 | $9,920 |
| 2021 | $1,739 | $11,520 | $1,600 | $9,920 |
| 2020 | $1,364 | $9,500 | $1,600 | $7,900 |
| 2019 | $3,889 | $14,250 | $2,400 | $11,850 |
| 2018 | $1,362 | $8,670 | $1,200 | $7,470 |
| 2017 | $1,272 | $8,670 | $1,200 | $7,470 |
| 2015 | $1,341 | $8,670 | $0 | $0 |
| 2008 | -- | $7,340 | $840 | $6,500 |
Agents Affiliated with this Home
-
Leslie Hicklin
L
Seller's Agent in 2020
Leslie Hicklin
Monaghan Company Real Estate
(864) 639-1188
5 in this area
31 Total Sales
-
Kathryn Watson
K
Buyer's Agent in 2020
Kathryn Watson
Monaghan Company Real Estate
(864) 722-2151
36 in this area
96 Total Sales
-
Teresa Jones
T
Seller's Agent in 2014
Teresa Jones
RE/MAX
(864) 710-8548
10 in this area
17 Total Sales
-
Lisa Richardson

Buyer's Agent in 2014
Lisa Richardson
Carolina Foothills Real Estate
(864) 710-0304
20 in this area
39 Total Sales
Map
Source: Western Upstate Multiple Listing Service
MLS Number: 20223179
APN: 4054-19-52-5289
- 106 Rippleview Dr
- 311 Wild Cherry Ln
- 304 Stonebridge Dr
- 205 Skyview Dr
- 193 Holden Dr
- 00 Stephens Rd
- 214 Summey St
- 155 Anderson Hwy Unit 620 Tillman Place
- 109 Pleasant View Dr
- 109 Laurel Ln
- 104 Carolina Dr
- 00 W 76 Hwy
- 210 Greenlee Place
- 504 Village Walk Ln
- 104 Ashley Rd
- 107 Creekview Dr
- 103 Country Walk Cir
- 417 Village Walk Ln
- 913 Berkeley Dr
- 103 Jenkins Place
- 302 Azalea Dr
- 101 Rippleview Dr
- 103 Rippleview Dr
- 305 Azalea Dr
- 307 Azalea Dr
- 103 Charissa Dr
- 303 Azalea Dr
- 304 Azalea Dr
- 306 Azalea Dr
- 301 Azalea Dr
- 105 Rippleview Dr
- 206 Azalea Dr
- 308 Azalea Dr
- 102 Rippleview Dr
- 100 Charissa Dr
- 104 Rippleview Dr
- 104 Rippleview Dr
- 214 Frontage Rd
- 102 Charissa Dr
- 107 Ripple View Dr
