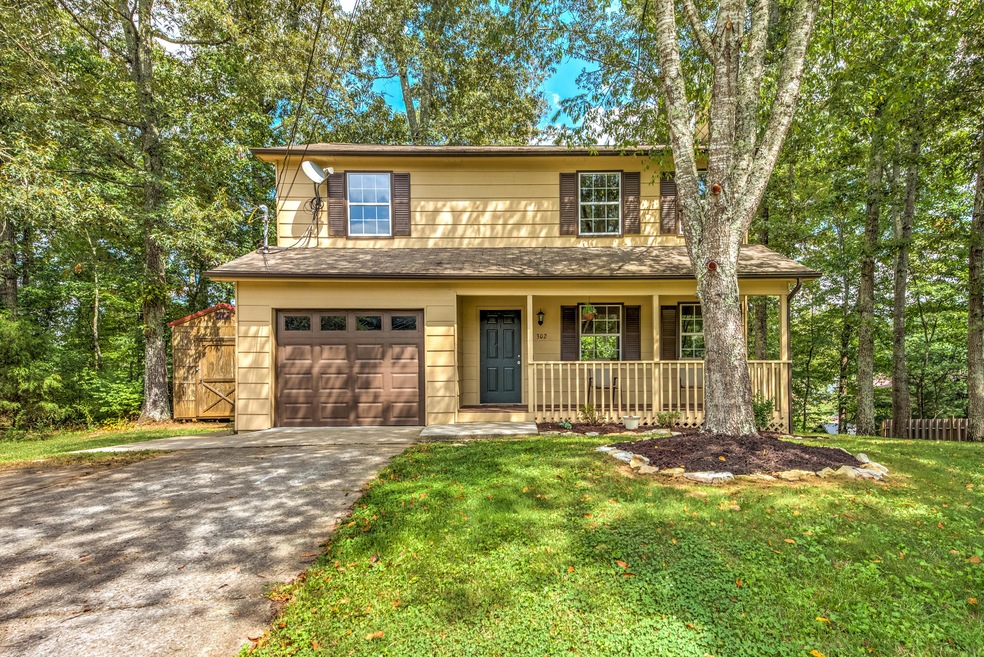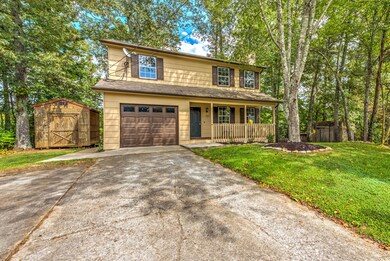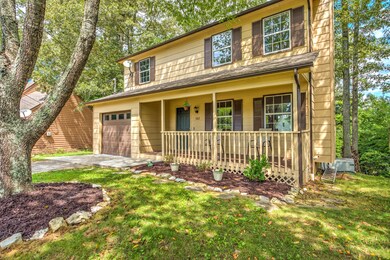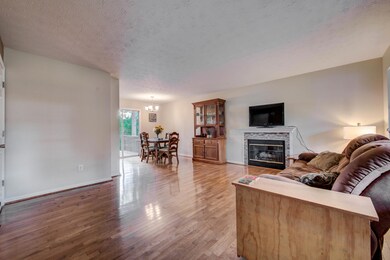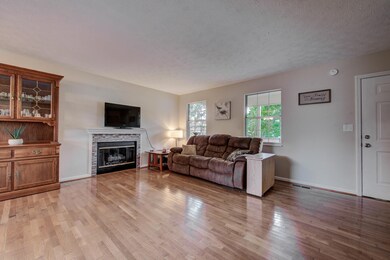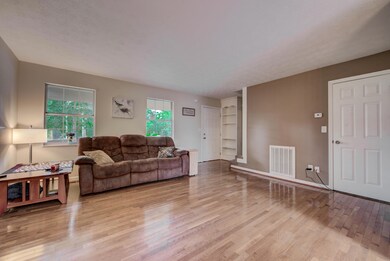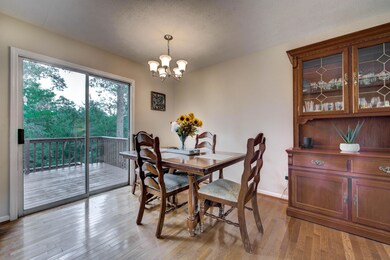
302 Pheasant Ln Clinton, TN 37716
East Clinton NeighborhoodHighlights
- Landscaped Professionally
- Wooded Lot
- Wood Flooring
- Deck
- Traditional Architecture
- No HOA
About This Home
As of February 2024302 Pheasant Road is a 3 bedroom, 2 1/2 bath home on the end of the cul-de-sac in Hunters Trail Subdivision. This property boasts an excellent location, just two minutes from I-75, and a short drive to Oak Ridge, Norris Lake, and/or Knoxville. Please see drone pics for a birds-eye view of the proximity of I-75 as well as boat launches within mere minutes. This is all the more reason to mention that the garage is deep enough for a bass boat! The main level has an open living room and dining room with a fireplace and original hardwood floors. Galley style kitchen leads to the laundry room which contains a half bath. Appliances less than one-year old. Going upstairs you will find the split bedroom floor plan with the master bedroom spaced away from the two guest bedrooms. His and hers bathrooms upstairs were remodeled within the last 8 months along with the bedrooms. Extremely clean and well-maintained property with Masonite siding. The back yard has a two-tier deck. The current owners have spent thousands of dollars clearing the back yard and cutting multiple trees and clearing brush. There are still plenty of trees for privacy, but the tree clearing has allowed for a clean back yard with a fire pit! Well-maintained property, clean and clutter free; move in ready! The only reason the current owners are selling this property is because they are being relocated out of state for their jobs. Please call me with any question, I would be happy to help.
Last Agent to Sell the Property
Gray Real Estate Brokerage License #349986 Listed on: 08/22/2020
Home Details
Home Type
- Single Family
Est. Annual Taxes
- $1,130
Year Built
- Built in 1990
Lot Details
- Cul-De-Sac
- Landscaped Professionally
- Level Lot
- Wooded Lot
Parking
- 1 Car Attached Garage
Home Design
- Traditional Architecture
- Frame Construction
Interior Spaces
- 1,363 Sq Ft Home
- Wired For Data
- Ceiling Fan
- Gas Log Fireplace
- Combination Dining and Living Room
- Storage
- Crawl Space
Kitchen
- <<microwave>>
- Dishwasher
- Disposal
Flooring
- Wood
- Carpet
- Tile
Bedrooms and Bathrooms
- 3 Bedrooms
- Split Bedroom Floorplan
- Walk-In Closet
Laundry
- Laundry Room
- Washer and Dryer Hookup
Outdoor Features
- Deck
- Covered patio or porch
- Outdoor Storage
- Storage Shed
Utilities
- Zoned Heating and Cooling System
- Heating System Uses Natural Gas
- Internet Available
Community Details
- No Home Owners Association
- Hunters Trail Subdivision
Listing and Financial Details
- Property Available on 8/27/20
- Assessor Parcel Number 043I B 021.00
Ownership History
Purchase Details
Home Financials for this Owner
Home Financials are based on the most recent Mortgage that was taken out on this home.Purchase Details
Home Financials for this Owner
Home Financials are based on the most recent Mortgage that was taken out on this home.Purchase Details
Home Financials for this Owner
Home Financials are based on the most recent Mortgage that was taken out on this home.Purchase Details
Purchase Details
Home Financials for this Owner
Home Financials are based on the most recent Mortgage that was taken out on this home.Purchase Details
Home Financials for this Owner
Home Financials are based on the most recent Mortgage that was taken out on this home.Purchase Details
Similar Homes in Clinton, TN
Home Values in the Area
Average Home Value in this Area
Purchase History
| Date | Type | Sale Price | Title Company |
|---|---|---|---|
| Warranty Deed | $286,000 | Admiral Title Inc | |
| Warranty Deed | $197,900 | Tallent Title Group Inc | |
| Warranty Deed | $174,900 | Superior Title & Escrow Llc | |
| Trustee Deed | $102,181 | None Available | |
| Warranty Deed | $129,000 | Concord Title | |
| Deed | $125,500 | -- | |
| Warranty Deed | $62,000 | -- |
Mortgage History
| Date | Status | Loan Amount | Loan Type |
|---|---|---|---|
| Open | $292,149 | VA | |
| Previous Owner | $199,898 | New Conventional | |
| Previous Owner | $171,731 | FHA | |
| Previous Owner | $130,303 | New Conventional | |
| Previous Owner | $124,489 | No Value Available |
Property History
| Date | Event | Price | Change | Sq Ft Price |
|---|---|---|---|---|
| 02/06/2024 02/06/24 | Sold | $286,000 | +4.0% | $210 / Sq Ft |
| 01/05/2024 01/05/24 | Pending | -- | -- | -- |
| 01/04/2024 01/04/24 | For Sale | $275,000 | +39.0% | $202 / Sq Ft |
| 10/16/2020 10/16/20 | Sold | $197,900 | +13.2% | $145 / Sq Ft |
| 02/28/2020 02/28/20 | Sold | $174,900 | +35.6% | $132 / Sq Ft |
| 05/02/2017 05/02/17 | Sold | $129,000 | -- | $97 / Sq Ft |
Tax History Compared to Growth
Tax History
| Year | Tax Paid | Tax Assessment Tax Assessment Total Assessment is a certain percentage of the fair market value that is determined by local assessors to be the total taxable value of land and additions on the property. | Land | Improvement |
|---|---|---|---|---|
| 2024 | $1,130 | $43,000 | $8,750 | $34,250 |
| 2023 | $1,130 | $43,000 | $0 | $0 |
| 2022 | $1,130 | $43,000 | $8,750 | $34,250 |
| 2021 | $1,130 | $43,000 | $8,750 | $34,250 |
| 2020 | $848 | $43,000 | $8,750 | $34,250 |
| 2019 | $879 | $30,400 | $5,625 | $24,775 |
| 2018 | $848 | $30,400 | $5,625 | $24,775 |
| 2017 | $848 | $30,400 | $5,625 | $24,775 |
| 2016 | $848 | $30,400 | $5,625 | $24,775 |
| 2015 | -- | $29,800 | $5,625 | $24,175 |
| 2014 | -- | $29,800 | $5,625 | $24,175 |
| 2013 | -- | $28,175 | $0 | $0 |
Agents Affiliated with this Home
-
Blake Gray
B
Seller's Agent in 2020
Blake Gray
Gray Real Estate Brokerage
(423) 494-0418
3 in this area
96 Total Sales
-
Missy Sanders

Seller's Agent in 2020
Missy Sanders
Stephenson Realty & Auction
(865) 494-8487
28 in this area
444 Total Sales
-
Blythe Sanders
B
Seller Co-Listing Agent in 2020
Blythe Sanders
Stephenson Realty & Auction
(865) 567-8292
25 in this area
408 Total Sales
-
Dan Carlson
D
Buyer's Agent in 2020
Dan Carlson
Realty Executives Associates
(865) 643-3266
2 in this area
36 Total Sales
-
J
Buyer's Agent in 2017
Joseph Shokooh
Keller Williams Realty
Map
Source: East Tennessee REALTORS® MLS
MLS Number: 1127470
APN: 043I-B-021.00
- 124 Pheasant Rd
- 212 Doe Run Blvd
- 104 Quail Run Ct
- 2 Chestnut Ct
- 7 Chestnut Ct
- 6 Lilac Ct
- 390 Hillvale Rd
- 149 Mike Miller Ln
- 141 Grace Cir
- 263 Buffalo Rd
- 837 Joseph Francis Way
- 841 Joseph Francis Way
- 843 Joseph Francis Way
- 845 Joseph Francis Way
- 849 Joseph Francis Way
- 836 Joseph Francis Way
- 842 Joseph Francis Way
- 855 Joseph Francis Way
- 859 Joseph Francis Way
- 846 Joseph Francis Way
