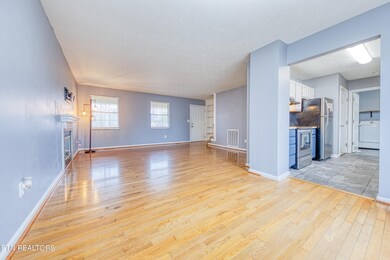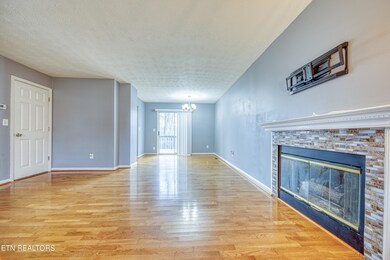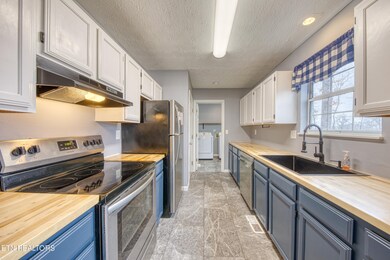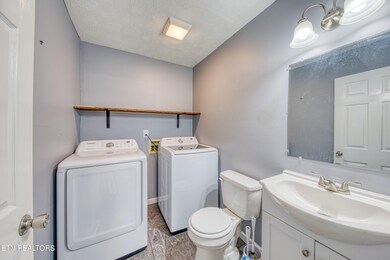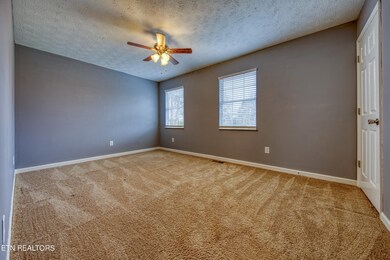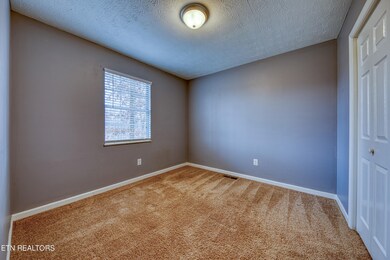
302 Pheasant Ln Clinton, TN 37716
East Clinton NeighborhoodHighlights
- Deck
- Traditional Architecture
- 1 Car Attached Garage
- Wooded Lot
- 1 Fireplace
- Cooling Available
About This Home
As of February 2024Charming 3-bedroom, 2.5-bathroom house situated in a cul-de-sac with a great location! Just minutes away from I-75 and a short drive to Norris Lake, this property offers both comfort and accessibility. This home features original hardwood floors, a cozy fireplace on the main level, butcher block countertops, and much more! The large two-tiered deck is perfect for hosting gatherings or simply enjoying the outdoors. Whether you're savoring your morning coffee or unwinding after a long day, this outdoor space provides a peaceful retreat. With its close proximity to Norris Lake, outdoor enthusiasts will appreciate the abundance of recreational activities available nearby. Whether it's boating, fishing, paddle boarding, or kayaking, there's something for everyone to enjoy. Don't miss out on the opportunity to make this house your home!
Home Details
Home Type
- Single Family
Est. Annual Taxes
- $1,130
Year Built
- Built in 1990
Lot Details
- 10,454 Sq Ft Lot
- Lot Dimensions are 35.83x151.21
- Wooded Lot
Parking
- 1 Car Attached Garage
Home Design
- Traditional Architecture
- Frame Construction
Interior Spaces
- 1,363 Sq Ft Home
- Property has 2 Levels
- Ceiling Fan
- 1 Fireplace
- Crawl Space
- Fire and Smoke Detector
- Dishwasher
Flooring
- Carpet
- Tile
Bedrooms and Bathrooms
- 3 Bedrooms
Outdoor Features
- Deck
Utilities
- Cooling Available
- Central Heating
- Heat Pump System
Community Details
- Hunters Trail Subdivision
Listing and Financial Details
- Assessor Parcel Number 043I B 02100 000
Ownership History
Purchase Details
Home Financials for this Owner
Home Financials are based on the most recent Mortgage that was taken out on this home.Purchase Details
Home Financials for this Owner
Home Financials are based on the most recent Mortgage that was taken out on this home.Purchase Details
Home Financials for this Owner
Home Financials are based on the most recent Mortgage that was taken out on this home.Purchase Details
Purchase Details
Home Financials for this Owner
Home Financials are based on the most recent Mortgage that was taken out on this home.Purchase Details
Home Financials for this Owner
Home Financials are based on the most recent Mortgage that was taken out on this home.Purchase Details
Similar Homes in Clinton, TN
Home Values in the Area
Average Home Value in this Area
Purchase History
| Date | Type | Sale Price | Title Company |
|---|---|---|---|
| Warranty Deed | $286,000 | Admiral Title Inc | |
| Warranty Deed | $197,900 | Tallent Title Group Inc | |
| Warranty Deed | $174,900 | Superior Title & Escrow Llc | |
| Trustee Deed | $102,181 | None Available | |
| Warranty Deed | $129,000 | Concord Title | |
| Deed | $125,500 | -- | |
| Warranty Deed | $62,000 | -- |
Mortgage History
| Date | Status | Loan Amount | Loan Type |
|---|---|---|---|
| Open | $292,149 | VA | |
| Previous Owner | $199,898 | New Conventional | |
| Previous Owner | $171,731 | FHA | |
| Previous Owner | $130,303 | New Conventional | |
| Previous Owner | $124,489 | No Value Available |
Property History
| Date | Event | Price | Change | Sq Ft Price |
|---|---|---|---|---|
| 02/06/2024 02/06/24 | Sold | $286,000 | +4.0% | $210 / Sq Ft |
| 01/05/2024 01/05/24 | Pending | -- | -- | -- |
| 01/04/2024 01/04/24 | For Sale | $275,000 | +39.0% | $202 / Sq Ft |
| 10/16/2020 10/16/20 | Sold | $197,900 | +13.2% | $145 / Sq Ft |
| 02/28/2020 02/28/20 | Sold | $174,900 | +35.6% | $132 / Sq Ft |
| 05/02/2017 05/02/17 | Sold | $129,000 | -- | $97 / Sq Ft |
Tax History Compared to Growth
Tax History
| Year | Tax Paid | Tax Assessment Tax Assessment Total Assessment is a certain percentage of the fair market value that is determined by local assessors to be the total taxable value of land and additions on the property. | Land | Improvement |
|---|---|---|---|---|
| 2024 | $1,130 | $43,000 | $8,750 | $34,250 |
| 2023 | $1,130 | $43,000 | $0 | $0 |
| 2022 | $1,130 | $43,000 | $8,750 | $34,250 |
| 2021 | $1,130 | $43,000 | $8,750 | $34,250 |
| 2020 | $848 | $43,000 | $8,750 | $34,250 |
| 2019 | $879 | $30,400 | $5,625 | $24,775 |
| 2018 | $848 | $30,400 | $5,625 | $24,775 |
| 2017 | $848 | $30,400 | $5,625 | $24,775 |
| 2016 | $848 | $30,400 | $5,625 | $24,775 |
| 2015 | -- | $29,800 | $5,625 | $24,175 |
| 2014 | -- | $29,800 | $5,625 | $24,175 |
| 2013 | -- | $28,175 | $0 | $0 |
Agents Affiliated with this Home
-
Blake Gray
B
Seller's Agent in 2020
Blake Gray
Gray Real Estate Brokerage
(423) 494-0418
3 in this area
96 Total Sales
-
Missy Sanders

Seller's Agent in 2020
Missy Sanders
Stephenson Realty & Auction
(865) 494-8487
28 in this area
445 Total Sales
-
Blythe Sanders
B
Seller Co-Listing Agent in 2020
Blythe Sanders
Stephenson Realty & Auction
(865) 567-8292
25 in this area
409 Total Sales
-
Dan Carlson
D
Buyer's Agent in 2020
Dan Carlson
Realty Executives Associates
(865) 643-3266
2 in this area
36 Total Sales
-
J
Buyer's Agent in 2017
Joseph Shokooh
Keller Williams Realty
Map
Source: Realtracs
MLS Number: 2833571
APN: 043I-B-021.00
- 124 Pheasant Rd
- 212 Doe Run Blvd
- 104 Quail Run Ct
- 2 Chestnut Ct
- 7 Chestnut Ct
- 6 Lilac Ct
- 390 Hillvale Rd
- 149 Mike Miller Ln
- 141 Grace Cir
- 263 Buffalo Rd
- 837 Joseph Francis Way
- 841 Joseph Francis Way
- 843 Joseph Francis Way
- 845 Joseph Francis Way
- 849 Joseph Francis Way
- 836 Joseph Francis Way
- 842 Joseph Francis Way
- 855 Joseph Francis Way
- 859 Joseph Francis Way
- 846 Joseph Francis Way

