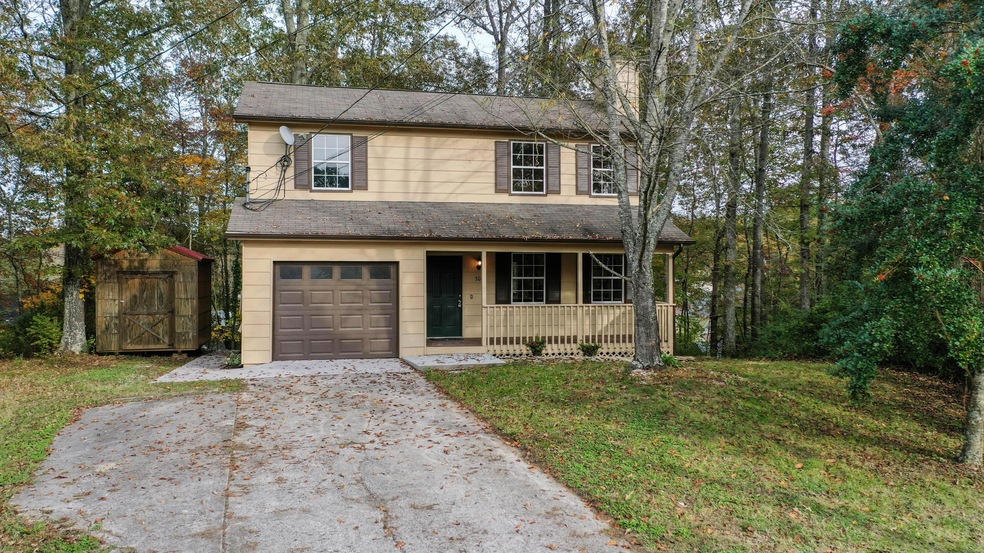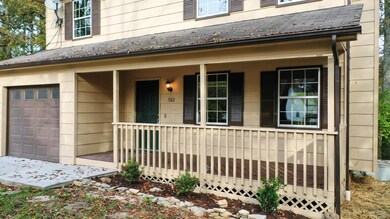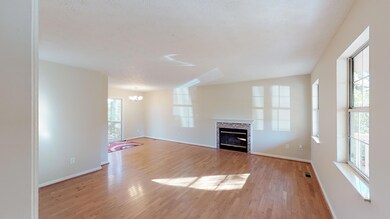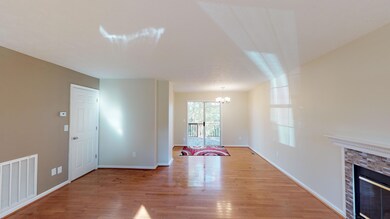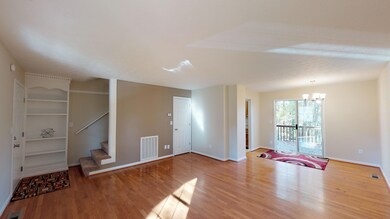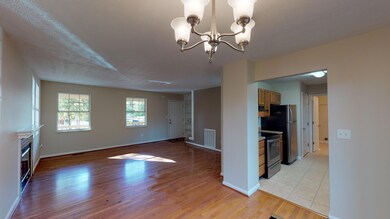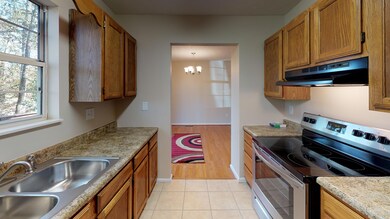
302 Pheasant Ln Clinton, TN 37716
East Clinton NeighborhoodHighlights
- Deck
- Traditional Architecture
- No HOA
- Wooded Lot
- Wood Flooring
- Covered patio or porch
About This Home
As of February 2024302 Pheasant Road is a 3 bedroom, 2 1/2 bathroom home with over 1300+ square feet on a quiet cul-da-sac. This home is located in the Hunters Trail Subdivision seconds off of I-75. From this location you are minutes to Norris Lake, Oak Ridge, and Knoxville. The main level has an open living room and dining room with fire place. Flow into the galley kitchen and into the laundry room. Located in the laundry room is the half bathroom. Upstairs there are 2 bedrooms, 1st full bathroom, and master suite. The oversized master has a walk in closet and private bathroom. Outside you will find a storage shed and two tier deck with privacy. Garage is deep enough for a bass boat. Purchase this home with zero money down. For more view the 360 tour.
Last Agent to Sell the Property
Stephenson Realty & Auction License #332615 Listed on: 10/29/2019
Home Details
Home Type
- Single Family
Est. Annual Taxes
- $1,130
Year Built
- Built in 1990
Lot Details
- Cul-De-Sac
- Chain Link Fence
- Level Lot
- Irregular Lot
- Wooded Lot
Parking
- 1 Car Garage
- Parking Available
- Garage Door Opener
- Off-Street Parking
Home Design
- Traditional Architecture
- Frame Construction
Interior Spaces
- 1,330 Sq Ft Home
- Ceiling Fan
- Gas Log Fireplace
- Combination Dining and Living Room
- Utility Room
- Crawl Space
Kitchen
- Dishwasher
- Disposal
Flooring
- Wood
- Carpet
- Tile
Bedrooms and Bathrooms
- 3 Bedrooms
- Split Bedroom Floorplan
- Walk-In Closet
Laundry
- Laundry Room
- Washer and Dryer Hookup
Outdoor Features
- Deck
- Covered patio or porch
- Outdoor Storage
- Storage Shed
Utilities
- Zoned Heating and Cooling System
- Heating System Uses Natural Gas
- Internet Available
Community Details
- No Home Owners Association
- Hunters Trail Subdivision
Listing and Financial Details
- Assessor Parcel Number 043i B 021.00
Ownership History
Purchase Details
Home Financials for this Owner
Home Financials are based on the most recent Mortgage that was taken out on this home.Purchase Details
Home Financials for this Owner
Home Financials are based on the most recent Mortgage that was taken out on this home.Purchase Details
Home Financials for this Owner
Home Financials are based on the most recent Mortgage that was taken out on this home.Purchase Details
Purchase Details
Home Financials for this Owner
Home Financials are based on the most recent Mortgage that was taken out on this home.Purchase Details
Home Financials for this Owner
Home Financials are based on the most recent Mortgage that was taken out on this home.Purchase Details
Similar Homes in Clinton, TN
Home Values in the Area
Average Home Value in this Area
Purchase History
| Date | Type | Sale Price | Title Company |
|---|---|---|---|
| Warranty Deed | $286,000 | Admiral Title Inc | |
| Warranty Deed | $197,900 | Tallent Title Group Inc | |
| Warranty Deed | $174,900 | Superior Title & Escrow Llc | |
| Trustee Deed | $102,181 | None Available | |
| Warranty Deed | $129,000 | Concord Title | |
| Deed | $125,500 | -- | |
| Warranty Deed | $62,000 | -- |
Mortgage History
| Date | Status | Loan Amount | Loan Type |
|---|---|---|---|
| Open | $292,149 | VA | |
| Previous Owner | $199,898 | New Conventional | |
| Previous Owner | $171,731 | FHA | |
| Previous Owner | $130,303 | New Conventional | |
| Previous Owner | $124,489 | No Value Available |
Property History
| Date | Event | Price | Change | Sq Ft Price |
|---|---|---|---|---|
| 02/06/2024 02/06/24 | Sold | $286,000 | +4.0% | $210 / Sq Ft |
| 01/05/2024 01/05/24 | Pending | -- | -- | -- |
| 01/04/2024 01/04/24 | For Sale | $275,000 | +39.0% | $202 / Sq Ft |
| 10/16/2020 10/16/20 | Sold | $197,900 | +13.2% | $145 / Sq Ft |
| 02/28/2020 02/28/20 | Sold | $174,900 | +35.6% | $132 / Sq Ft |
| 05/02/2017 05/02/17 | Sold | $129,000 | -- | $97 / Sq Ft |
Tax History Compared to Growth
Tax History
| Year | Tax Paid | Tax Assessment Tax Assessment Total Assessment is a certain percentage of the fair market value that is determined by local assessors to be the total taxable value of land and additions on the property. | Land | Improvement |
|---|---|---|---|---|
| 2024 | $1,130 | $43,000 | $8,750 | $34,250 |
| 2023 | $1,130 | $43,000 | $0 | $0 |
| 2022 | $1,130 | $43,000 | $8,750 | $34,250 |
| 2021 | $1,130 | $43,000 | $8,750 | $34,250 |
| 2020 | $848 | $43,000 | $8,750 | $34,250 |
| 2019 | $879 | $30,400 | $5,625 | $24,775 |
| 2018 | $848 | $30,400 | $5,625 | $24,775 |
| 2017 | $848 | $30,400 | $5,625 | $24,775 |
| 2016 | $848 | $30,400 | $5,625 | $24,775 |
| 2015 | -- | $29,800 | $5,625 | $24,175 |
| 2014 | -- | $29,800 | $5,625 | $24,175 |
| 2013 | -- | $28,175 | $0 | $0 |
Agents Affiliated with this Home
-
Blake Gray
B
Seller's Agent in 2020
Blake Gray
Gray Real Estate Brokerage
(423) 494-0418
3 in this area
96 Total Sales
-
Missy Sanders

Seller's Agent in 2020
Missy Sanders
Stephenson Realty & Auction
(865) 494-8487
28 in this area
444 Total Sales
-
Blythe Sanders
B
Seller Co-Listing Agent in 2020
Blythe Sanders
Stephenson Realty & Auction
(865) 567-8292
25 in this area
408 Total Sales
-
Dan Carlson
D
Buyer's Agent in 2020
Dan Carlson
Realty Executives Associates
(865) 643-3266
2 in this area
36 Total Sales
-
J
Buyer's Agent in 2017
Joseph Shokooh
Keller Williams Realty
Map
Source: East Tennessee REALTORS® MLS
MLS Number: 1099202
APN: 043I-B-021.00
- 124 Pheasant Rd
- 212 Doe Run Blvd
- 104 Quail Run Ct
- 2 Chestnut Ct
- 7 Chestnut Ct
- 6 Lilac Ct
- 390 Hillvale Rd
- 149 Mike Miller Ln
- 141 Grace Cir
- 263 Buffalo Rd
- 837 Joseph Francis Way
- 841 Joseph Francis Way
- 843 Joseph Francis Way
- 845 Joseph Francis Way
- 849 Joseph Francis Way
- 836 Joseph Francis Way
- 842 Joseph Francis Way
- 855 Joseph Francis Way
- 859 Joseph Francis Way
- 846 Joseph Francis Way
