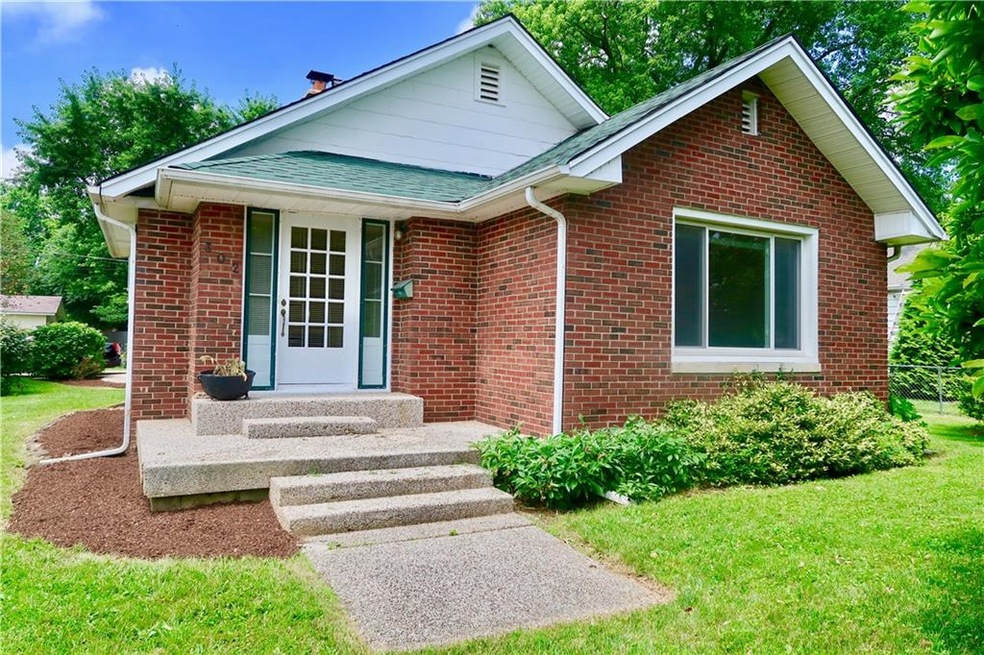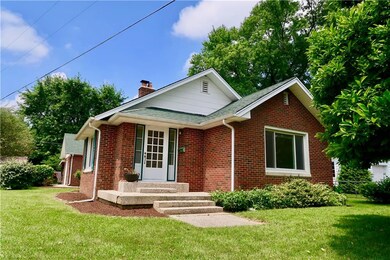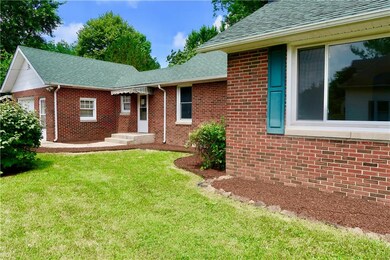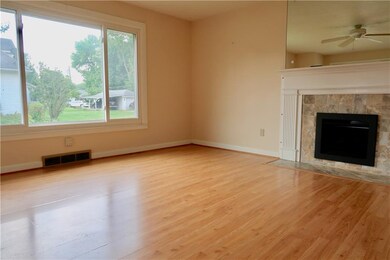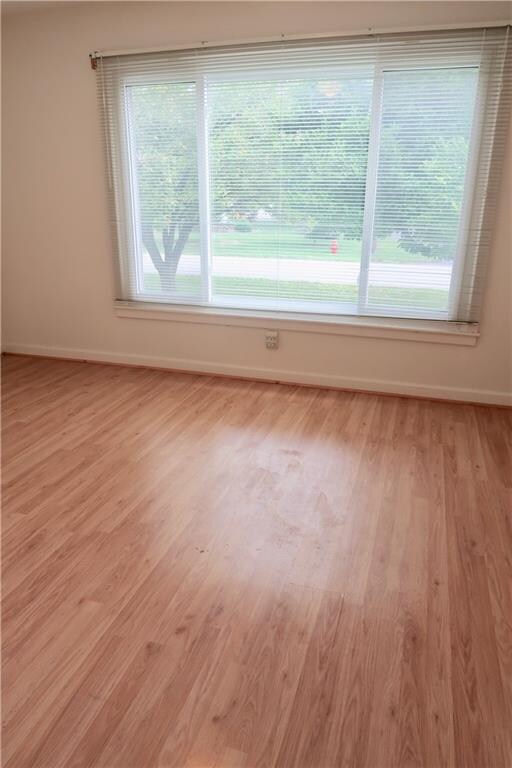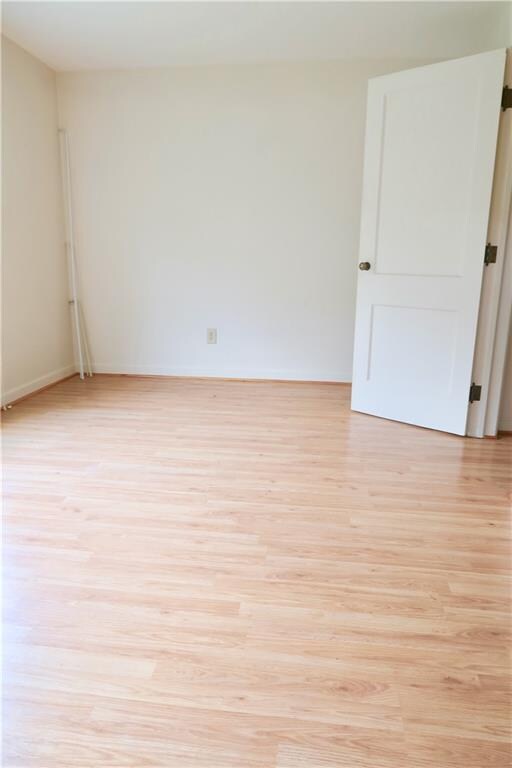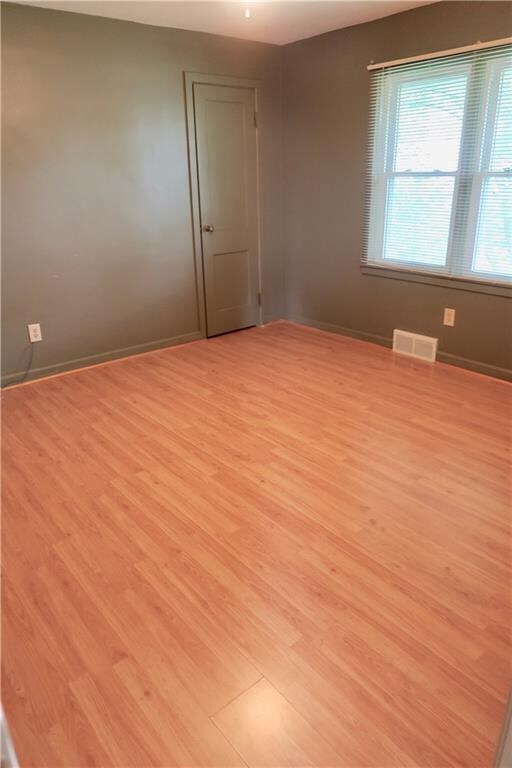
302 Raines St Plainfield, IN 46168
Highlights
- Ranch Style House
- 1 Fireplace
- Eat-In Kitchen
- Van Buren Elementary School Rated A
- Separate Formal Living Room
- Forced Air Heating and Cooling System
About This Home
As of August 2019Fantastic all-brick 2 bedroom and 1 bath home. This charming home on two parcels offers a fireplace, laminate floors, newer stainless steel appliances, eat-in kitchen, laundry room, lots of light and more. Fresh landscaping. Newer roof and windows. Close to shopping, dining, and quaint downtown Plainfield. Quick access to I-70. Property is being sold AS-IS.
Last Agent to Sell the Property
BluPrint Real Estate Group License #RB14046527 Listed on: 07/07/2019

Last Buyer's Agent
Cherie Francis-Carringto
Carrington Real Estate License #RB14025480
Home Details
Home Type
- Single Family
Est. Annual Taxes
- $592
Year Built
- Built in 1950
Lot Details
- 8,276 Sq Ft Lot
Parking
- 2 Car Garage
Home Design
- Ranch Style House
- Block Foundation
Interior Spaces
- 1,160 Sq Ft Home
- 1 Fireplace
- Separate Formal Living Room
- Combination Kitchen and Dining Room
- Eat-In Kitchen
- Unfinished Basement
Bedrooms and Bathrooms
- 2 Bedrooms
- 1 Full Bathroom
Utilities
- Forced Air Heating and Cooling System
- Heating System Uses Gas
Community Details
- Duffeys Add Subdivision
Listing and Financial Details
- Assessor Parcel Number 321026345010000012
Ownership History
Purchase Details
Home Financials for this Owner
Home Financials are based on the most recent Mortgage that was taken out on this home.Purchase Details
Home Financials for this Owner
Home Financials are based on the most recent Mortgage that was taken out on this home.Similar Home in Plainfield, IN
Home Values in the Area
Average Home Value in this Area
Purchase History
| Date | Type | Sale Price | Title Company |
|---|---|---|---|
| Warranty Deed | -- | None Available | |
| Warranty Deed | $119,500 | Fidelity National Title |
Mortgage History
| Date | Status | Loan Amount | Loan Type |
|---|---|---|---|
| Open | $48,000 | New Conventional | |
| Open | $99,200 | New Conventional | |
| Closed | $99,200 | New Conventional | |
| Previous Owner | $117,335 | FHA | |
| Previous Owner | $22,030 | New Conventional | |
| Previous Owner | $67,500 | New Conventional |
Property History
| Date | Event | Price | Change | Sq Ft Price |
|---|---|---|---|---|
| 08/30/2019 08/30/19 | Sold | $126,250 | -6.1% | $109 / Sq Ft |
| 07/20/2019 07/20/19 | Pending | -- | -- | -- |
| 07/19/2019 07/19/19 | Price Changed | $134,400 | -0.4% | $116 / Sq Ft |
| 07/07/2019 07/07/19 | For Sale | $134,900 | +12.9% | $116 / Sq Ft |
| 06/20/2019 06/20/19 | Sold | $119,500 | -8.0% | $103 / Sq Ft |
| 05/15/2019 05/15/19 | Pending | -- | -- | -- |
| 05/15/2019 05/15/19 | For Sale | $129,900 | -- | $112 / Sq Ft |
Tax History Compared to Growth
Tax History
| Year | Tax Paid | Tax Assessment Tax Assessment Total Assessment is a certain percentage of the fair market value that is determined by local assessors to be the total taxable value of land and additions on the property. | Land | Improvement |
|---|---|---|---|---|
| 2024 | $961 | $133,000 | $23,000 | $110,000 |
| 2023 | $881 | $127,200 | $22,000 | $105,200 |
| 2022 | $884 | $121,400 | $20,900 | $100,500 |
| 2021 | $774 | $111,100 | $20,900 | $90,200 |
| 2020 | $871 | $118,600 | $20,900 | $97,700 |
| 2019 | $606 | $117,500 | $20,700 | $96,800 |
| 2018 | $591 | $114,900 | $20,700 | $94,200 |
| 2017 | $363 | $95,800 | $19,700 | $76,100 |
| 2016 | $312 | $92,100 | $19,700 | $72,400 |
| 2014 | $261 | $87,700 | $19,300 | $68,400 |
Agents Affiliated with this Home
-
Kellie Ellis

Seller's Agent in 2019
Kellie Ellis
BluPrint Real Estate Group
(317) 519-5334
25 in this area
177 Total Sales
-
Jessica Bernfield
J
Seller's Agent in 2019
Jessica Bernfield
BluPrint Real Estate Group
(317) 650-4709
13 in this area
55 Total Sales
-
C
Buyer's Agent in 2019
Cherie Francis-Carringto
Carrington Real Estate
Map
Source: MIBOR Broker Listing Cooperative®
MLS Number: MBR21652672
APN: 32-10-26-345-010.000-012
- 643 Harlan St
- 409 Hanley St
- 518 N Carr Rd
- 454 Pickett St
- 210 Kentucky Ave
- 424 Simmons St
- 100 Lincoln St
- 1187 Blackthorne Trail S
- 1505 E Main St
- 1223 Blackthorne Trail S
- 1415 Section St
- 336 Brookside Ln
- 1139 Fernwood Way
- 424 Wayside Dr
- 323 S Vine St
- 1418 Blackthorne Trail S
- 120 E South St
- 1371 Blackthorne Trail N
- 1035 White Oak Dr
- 1468 Blackthorne Trail N
