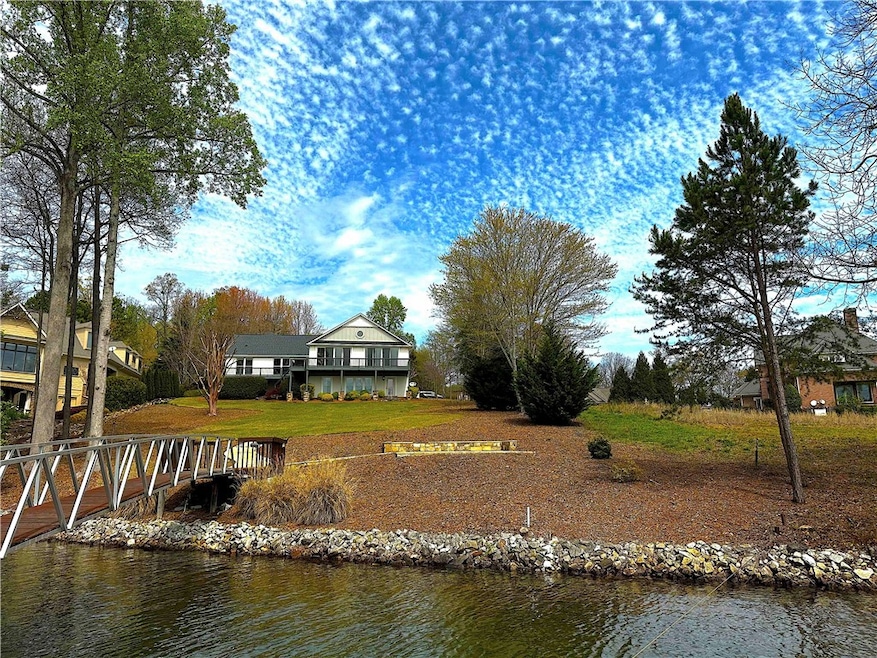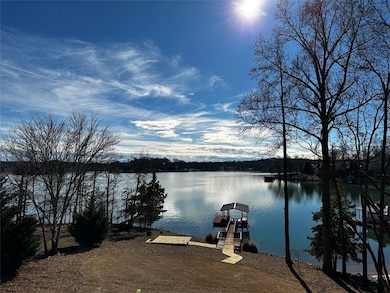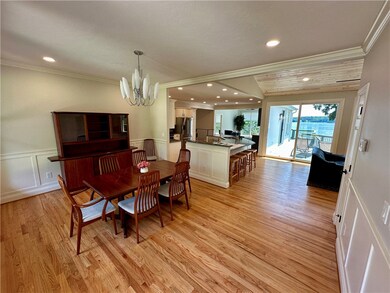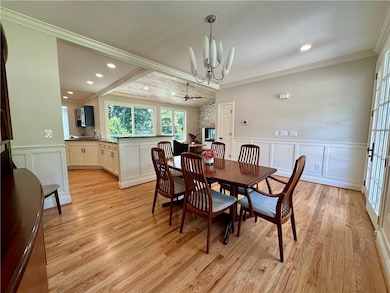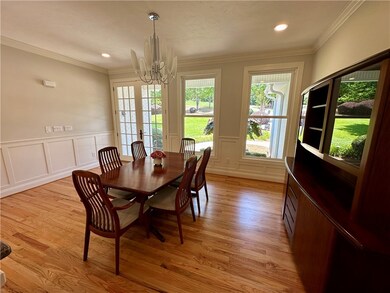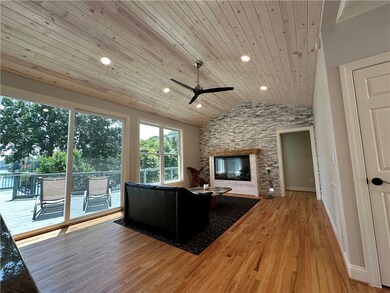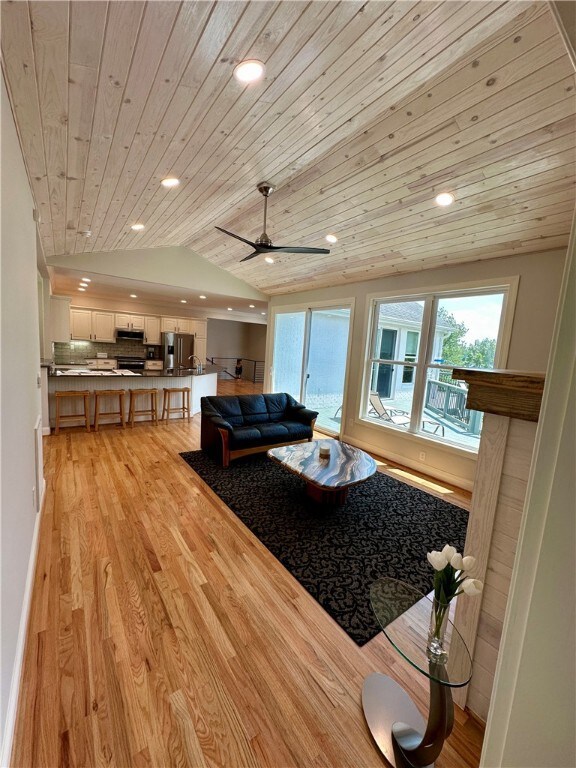
302 S Tradewind Way Seneca, SC 29672
Highlights
- Docks
- Waterfront
- Vaulted Ceiling
- Walhalla Middle School Rated A-
- Deck
- Traditional Architecture
About This Home
As of July 2024Presenting a completely renovated 5 bedroom, 3 full bath residence in the highly desirable Crescent community of Southwind Bay. Located on a quiet cul-de-sac, this gently sloping lot has breathtaking lake views. Additionally, the property features a flat concrete drive and a spacious two-car garage.
As you step through the large glass front door, you are greeted by the expansive living area with large French doors that open to reveal the stunning lake views. The open floor plan encompasses the dining room, kitchen, and living room, all adorned with new hardwood floors throughout. Enjoy the added bonus of a sunroom off the kitchen, providing easy access to the exterior and unobstructed lake views. For outdoor entertaining, a large wood deck spans the length of the home along the lakeside, offering the perfect vantage point to take in the beautiful surroundings.
On the main level, you will find four spacious bedrooms, including a primary suite with wood flooring, private deck access, and a full ensuite bath. This luxurious primary bath features tile floors, a granite double sink vanity, a spectacular new walk-in tile shower with multiple shower heads, and a large walk-in closet with a custom closet system. Also, located on the main level is a laundry room, complete with a new washer and dryer, cabinet storage, a sink, and shelving.
Upstairs, above the garage, a versatile bonus room awaits, ready to fulfill your unique needs. The walkout basement provides easy access to the backyard and lake level, and also features a large in-law suite with a full bath, walk-in shower, spacious closet, and of course, stunning lake views. Step outside to discover the beautiful rock steps leading down to a grassy, gently sloping backyard that grants direct access to the lakeshore - a rare find on Lake Keowee. A flagstone path guides you to the flagstone patio, perfect for indulging in some lakeside relaxation. This area is perfect to build a fire pit or outdoor kitchen.
No lakefront property is complete without a private covered dock, and this one does not disappoint. With a boat lift, electrical, and deep water, you can easily access Lake Keowee at your leisure.
Fiber to home internet is available. And for added convenience, the home also comes equipped with a whole home generator and under deck “lake toy” storage.
Located on the south side of the lake, this incredible property is in close proximity to Seneca, Clemson, Greenville, numerous dining and shopping options, the popular Tikihut, Lake Keowee Marina, and much more. Don't miss out on the opportunity to call this picturesque dream home your own.
Last Agent to Sell the Property
Real Local/Real Broker, LLC (Seneca) License #101796 Listed on: 03/21/2024
Home Details
Home Type
- Single Family
Est. Annual Taxes
- $14,981
Year Built
- Built in 2002
Lot Details
- 0.8 Acre Lot
- Waterfront
- Sloped Lot
HOA Fees
- $64 Monthly HOA Fees
Parking
- 2 Car Attached Garage
- Garage Door Opener
- Driveway
Home Design
- Traditional Architecture
- Brick Exterior Construction
Interior Spaces
- 3,601 Sq Ft Home
- 3-Story Property
- Wet Bar
- Tray Ceiling
- Smooth Ceilings
- Vaulted Ceiling
- Ceiling Fan
- Fireplace
- Vinyl Clad Windows
- Insulated Windows
- Blinds
- Separate Formal Living Room
- Dining Room
- Bonus Room
- Water Views
- Pull Down Stairs to Attic
Kitchen
- Breakfast Room
- Dishwasher
- Granite Countertops
Flooring
- Wood
- Tile
Bedrooms and Bathrooms
- 5 Bedrooms
- Main Floor Bedroom
- Primary bedroom located on second floor
- Walk-In Closet
- In-Law or Guest Suite
- Bathroom on Main Level
- 3 Full Bathrooms
- Dual Sinks
- Shower Only
- Separate Shower
Laundry
- Laundry Room
- Dryer
- Washer
Finished Basement
- Heated Basement
- Basement Fills Entire Space Under The House
- Crawl Space
- Natural lighting in basement
Outdoor Features
- Water Access
- Docks
- Deck
- Front Porch
Schools
- Keowee Elementary School
- Walhalla Middle School
- Walhalla High School
Utilities
- Cooling Available
- Multiple Heating Units
- Heat Pump System
- Underground Utilities
- Power Generator
- Septic Tank
- Phone Available
- Cable TV Available
Additional Features
- Low Threshold Shower
- Outside City Limits
Community Details
- Association fees include street lights
- Southwind Bay Subdivision
Listing and Financial Details
- Tax Lot 28
- Assessor Parcel Number 193-10-01-028
Ownership History
Purchase Details
Home Financials for this Owner
Home Financials are based on the most recent Mortgage that was taken out on this home.Purchase Details
Home Financials for this Owner
Home Financials are based on the most recent Mortgage that was taken out on this home.Purchase Details
Home Financials for this Owner
Home Financials are based on the most recent Mortgage that was taken out on this home.Similar Homes in Seneca, SC
Home Values in the Area
Average Home Value in this Area
Purchase History
| Date | Type | Sale Price | Title Company |
|---|---|---|---|
| Deed | $1,599,000 | None Listed On Document | |
| Deed | $1,235,000 | None Listed On Document | |
| Deed | $589,500 | -- |
Mortgage History
| Date | Status | Loan Amount | Loan Type |
|---|---|---|---|
| Open | $1,199,250 | New Conventional | |
| Previous Owner | $625,000 | Credit Line Revolving | |
| Previous Owner | $200,000 | Credit Line Revolving |
Property History
| Date | Event | Price | Change | Sq Ft Price |
|---|---|---|---|---|
| 07/30/2024 07/30/24 | Sold | $1,599,000 | 0.0% | $444 / Sq Ft |
| 06/25/2024 06/25/24 | Price Changed | $1,599,000 | -5.9% | $444 / Sq Ft |
| 05/30/2024 05/30/24 | Price Changed | $1,699,999 | -2.9% | $472 / Sq Ft |
| 04/18/2024 04/18/24 | Price Changed | $1,750,000 | -4.9% | $486 / Sq Ft |
| 03/21/2024 03/21/24 | For Sale | $1,840,000 | +49.0% | $511 / Sq Ft |
| 08/15/2023 08/15/23 | Sold | $1,235,000 | -8.5% | $347 / Sq Ft |
| 08/01/2023 08/01/23 | Pending | -- | -- | -- |
| 07/25/2023 07/25/23 | Price Changed | $1,350,000 | -5.3% | $380 / Sq Ft |
| 07/12/2023 07/12/23 | Price Changed | $1,425,000 | -4.7% | $401 / Sq Ft |
| 06/26/2023 06/26/23 | For Sale | $1,495,000 | +153.6% | $420 / Sq Ft |
| 09/26/2014 09/26/14 | Sold | $589,500 | -4.1% | $222 / Sq Ft |
| 08/17/2014 08/17/14 | Pending | -- | -- | -- |
| 03/24/2014 03/24/14 | For Sale | $615,000 | -- | $232 / Sq Ft |
Tax History Compared to Growth
Tax History
| Year | Tax Paid | Tax Assessment Tax Assessment Total Assessment is a certain percentage of the fair market value that is determined by local assessors to be the total taxable value of land and additions on the property. | Land | Improvement |
|---|---|---|---|---|
| 2024 | $14,981 | $46,476 | $9,126 | $37,350 |
| 2023 | $2,842 | $28,740 | $9,126 | $19,614 |
| 2022 | $2,842 | $28,740 | $9,126 | $19,614 |
| 2021 | $2,868 | $27,766 | $9,126 | $18,640 |
| 2020 | $2,868 | $27,766 | $9,126 | $18,640 |
| 2019 | $2,868 | $0 | $0 | $0 |
| 2018 | $10,500 | $0 | $0 | $0 |
| 2017 | $2,468 | $0 | $0 | $0 |
| 2016 | $2,468 | $0 | $0 | $0 |
| 2015 | -- | $0 | $0 | $0 |
| 2014 | -- | $20,276 | $8,892 | $11,384 |
| 2013 | -- | $0 | $0 | $0 |
Agents Affiliated with this Home
-
Ethan Churchill

Seller's Agent in 2024
Ethan Churchill
Real Local/Real Broker, LLC (Seneca)
(404) 805-3080
59 Total Sales
-
Jamie Allen

Buyer's Agent in 2024
Jamie Allen
Coldwell Banker Caine - Anders
(864) 850-2724
114 Total Sales
-
Michael Martin
M
Seller's Agent in 2023
Michael Martin
The Lake Company
(864) 979-5357
90 Total Sales
-
Julie Johnson

Buyer's Agent in 2023
Julie Johnson
RE/MAX
(843) 994-5559
53 Total Sales
Map
Source: Western Upstate Multiple Listing Service
MLS Number: 20272714
APN: 193-10-01-028
- 208 Shoreline Dr
- 118 Pinnacle Pointe Dr
- 1911 Hampton Shores Dr
- 9015 Fairview Church Rd
- 209 Amethyst Way
- 207 Amethyst Way
- 128 Sunset Bay Blvd
- 409 Hebron Rd
- 410 S Cove Rd
- 101 Westchester Cir
- 125 Bottoms Dr
- 00 Deep Water Way
- 203 Indian Trail Rd
- 18184 Eagle Point
- 110 Shelter Cove Dr
- 301 Lakeside Dr
- 408 Northampton Rd
- 221 Lakeside Dr
- 101 Cardinal Dr
- 203 Eagles Landing Ln
