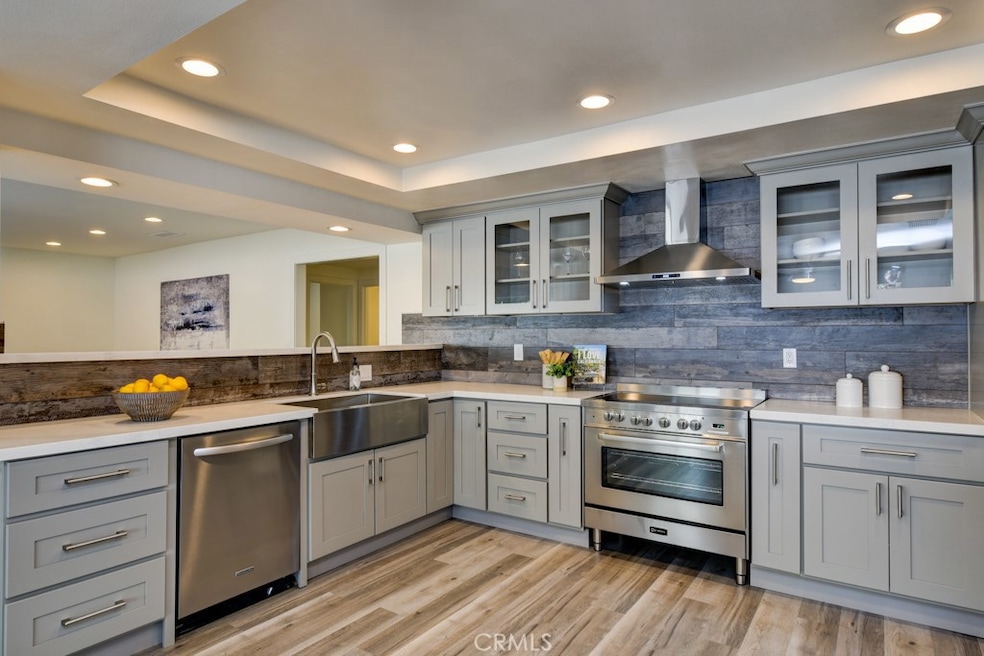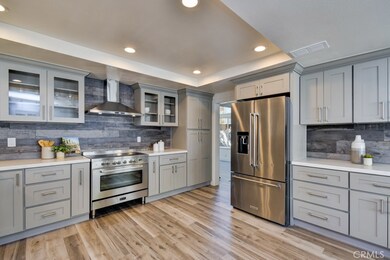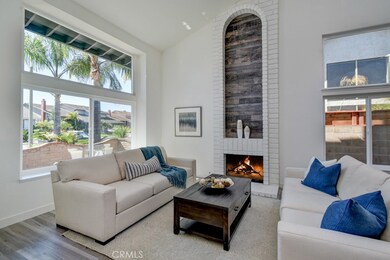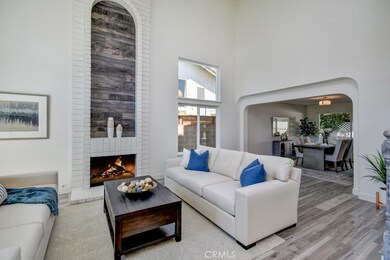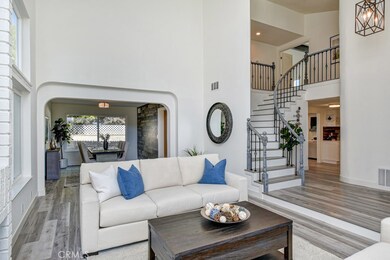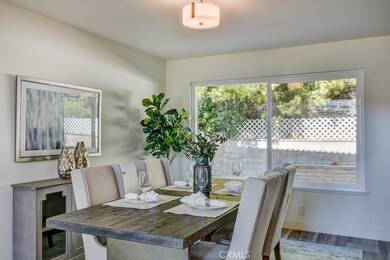
3020 Calle Juarez San Clemente, CA 92673
Coast District NeighborhoodHighlights
- Primary Bedroom Suite
- Open Floorplan
- Cathedral Ceiling
- Marblehead Elementary School Rated A-
- Fireplace in Primary Bedroom
- Wood Flooring
About This Home
As of July 2020COMPLETELY REMODELED AND UPGRADED THROUGHOUT! This Gorgeous 4 bedroom, 3 full bath Home in the Beautiful Coast Community of San Clemente. Home Features Great Open floor Plan with Cathedral Ceilings, Enjoy and Relax yourself in one of the 3 Fire Places- Living Room, Family Room, & Master Suite. Newly Remodeled Kitchen featuring Beautiful Quartz Counter tops, Stylish Modern Wood Look Back Splash, LED Recessed Lighting, Stainless Steel Appliances, 36” Industrial Italian Rage, and All New Hardware and Fixtures. Smart LED Lighting throughout Home can be controlled with Phone, Google, or Alexa. Newly remodeled Bathrooms with Quartz Counter Tops, Vanities, New Tubs, Showers with Custom Tile surround and New Faucets and LED Light Fixtures, Master Bath Features Modern Stand Alone Tub with Separate Walking-in Shower, wood tile flooring. New Beautiful Laminate Wood Floors Throughout Showcasing an abundance of Amenities & Features including New Paint, New Doors, New Double Pane Vinyl Windows and Sliders throughout, Custom LED Light Fixture, New Baseboards, and Wood Look Modern Decorative Walls. Located in the Heart of San Clemente, Only a few minutes away from the Beach, San Clemente Pier, Doheny Beach, Dana Point Harbor, Down Town, Shopping, Dining & Entertainment. MUST SEE!
Last Agent to Sell the Property
The Mantelli Group License #01515474 Listed on: 05/29/2020
Home Details
Home Type
- Single Family
Est. Annual Taxes
- $12,939
Year Built
- Built in 1978 | Remodeled
Lot Details
- 8,060 Sq Ft Lot
- Block Wall Fence
- Landscaped
- Front Yard Sprinklers
- Back and Front Yard
HOA Fees
- $134 Monthly HOA Fees
Parking
- 3 Car Direct Access Garage
- Three Garage Doors
- Driveway
- On-Street Parking
Home Design
- Tile Roof
Interior Spaces
- 2,818 Sq Ft Home
- 2-Story Property
- Open Floorplan
- Bar
- Beamed Ceilings
- Cathedral Ceiling
- Ceiling Fan
- Recessed Lighting
- Double Pane Windows
- Double Door Entry
- Sliding Doors
- Family Room with Fireplace
- Living Room with Fireplace
- Dining Room
Kitchen
- Breakfast Area or Nook
- Breakfast Bar
- Electric Range
- Range Hood
- Dishwasher
Flooring
- Wood
- Tile
Bedrooms and Bathrooms
- 4 Main Level Bedrooms
- Fireplace in Primary Bedroom
- Primary Bedroom Suite
- Walk-In Closet
- Remodeled Bathroom
- 3 Full Bathrooms
- Quartz Bathroom Countertops
- Makeup or Vanity Space
- Dual Sinks
- Dual Vanity Sinks in Primary Bathroom
- Private Water Closet
- Soaking Tub
- Bathtub with Shower
- Separate Shower
Laundry
- Laundry Room
- Washer and Gas Dryer Hookup
Home Security
- Carbon Monoxide Detectors
- Fire and Smoke Detector
Outdoor Features
- Patio
- Exterior Lighting
- Front Porch
Utilities
- Central Heating
- Sewer Paid
Listing and Financial Details
- Tax Lot 392
- Tax Tract Number 9272
- Assessor Parcel Number 68020207
Community Details
Overview
- The Coast Association, Phone Number (949) 661-7767
- Ammcor Management HOA
Recreation
- Hiking Trails
Ownership History
Purchase Details
Home Financials for this Owner
Home Financials are based on the most recent Mortgage that was taken out on this home.Purchase Details
Home Financials for this Owner
Home Financials are based on the most recent Mortgage that was taken out on this home.Purchase Details
Purchase Details
Purchase Details
Home Financials for this Owner
Home Financials are based on the most recent Mortgage that was taken out on this home.Purchase Details
Home Financials for this Owner
Home Financials are based on the most recent Mortgage that was taken out on this home.Similar Homes in the area
Home Values in the Area
Average Home Value in this Area
Purchase History
| Date | Type | Sale Price | Title Company |
|---|---|---|---|
| Grant Deed | $1,210,000 | Wfg National Title Company | |
| Grant Deed | $823,000 | Premium Title Of Ca Inc | |
| Trustee Deed | -- | Premium Title Of California | |
| Interfamily Deed Transfer | -- | None Available | |
| Interfamily Deed Transfer | -- | Accommodation | |
| Interfamily Deed Transfer | -- | Ticor Title |
Mortgage History
| Date | Status | Loan Amount | Loan Type |
|---|---|---|---|
| Open | $720,000 | New Conventional | |
| Previous Owner | $200,000 | New Conventional | |
| Previous Owner | $690,000 | Seller Take Back | |
| Previous Owner | $660,000 | Unknown | |
| Previous Owner | $570,000 | Unknown |
Property History
| Date | Event | Price | Change | Sq Ft Price |
|---|---|---|---|---|
| 07/10/2020 07/10/20 | Sold | $1,210,000 | 0.0% | $429 / Sq Ft |
| 07/06/2020 07/06/20 | For Sale | $1,210,000 | 0.0% | $429 / Sq Ft |
| 07/06/2020 07/06/20 | Price Changed | $1,210,000 | -3.2% | $429 / Sq Ft |
| 06/08/2020 06/08/20 | Pending | -- | -- | -- |
| 05/29/2020 05/29/20 | For Sale | $1,249,900 | +44.7% | $444 / Sq Ft |
| 09/13/2019 09/13/19 | Sold | $863,500 | 0.0% | $306 / Sq Ft |
| 07/20/2019 07/20/19 | Price Changed | $863,500 | -4.5% | $306 / Sq Ft |
| 07/15/2019 07/15/19 | Price Changed | $904,100 | -3.1% | $321 / Sq Ft |
| 06/21/2019 06/21/19 | For Sale | $933,100 | +8.1% | $331 / Sq Ft |
| 05/08/2019 05/08/19 | Off Market | $863,500 | -- | -- |
| 04/23/2019 04/23/19 | For Sale | $933,100 | 0.0% | $331 / Sq Ft |
| 03/29/2019 03/29/19 | Pending | -- | -- | -- |
| 03/25/2019 03/25/19 | Price Changed | $933,100 | -2.2% | $331 / Sq Ft |
| 03/04/2019 03/04/19 | For Sale | $954,000 | -- | $339 / Sq Ft |
Tax History Compared to Growth
Tax History
| Year | Tax Paid | Tax Assessment Tax Assessment Total Assessment is a certain percentage of the fair market value that is determined by local assessors to be the total taxable value of land and additions on the property. | Land | Improvement |
|---|---|---|---|---|
| 2024 | $12,939 | $1,284,061 | $1,038,692 | $245,369 |
| 2023 | $12,664 | $1,258,884 | $1,018,326 | $240,558 |
| 2022 | $12,422 | $1,234,200 | $998,358 | $235,842 |
| 2021 | $12,181 | $1,210,000 | $978,782 | $231,218 |
| 2020 | $8,339 | $822,675 | $587,379 | $235,296 |
| 2019 | $9,120 | $900,000 | $673,682 | $226,318 |
| 2018 | $8,228 | $811,512 | $595,500 | $216,012 |
| 2017 | $8,068 | $795,600 | $583,823 | $211,777 |
| 2016 | $2,992 | $293,639 | $101,744 | $191,895 |
| 2015 | $2,946 | $289,229 | $100,216 | $189,013 |
| 2014 | $2,890 | $283,564 | $98,253 | $185,311 |
Agents Affiliated with this Home
-
Jesus Zambrano

Seller's Agent in 2020
Jesus Zambrano
The Mantelli Group
(949) 285-9164
1 in this area
25 Total Sales
-
FERIE BAILEY
F
Buyer's Agent in 2020
FERIE BAILEY
First Team Real Estate
(949) 683-4957
1 in this area
11 Total Sales
-
T
Seller's Agent in 2019
Tiffany C Turner
REALHOME SERVICES & SOLUTIONS
18 Total Sales
Map
Source: California Regional Multiple Listing Service (CRMLS)
MLS Number: PW20102873
APN: 680-202-07
- 2943 Via San Jacinto
- 303 Calle Paisano
- 615 Calle Campana
- 317 Calle Corral
- 609 Calle Reata
- 3118 Calle Grande Vista
- 35213 Del Rey
- 263 Via Ballena
- 9 Via Tunas
- 259 Via Ballena
- 35242 Vista de Todo
- 703 Calle Cumbre
- 2914 Camino Capistrano Unit 12A
- 42 Mira Las Olas
- 101 Mira Adelante Unit 101
- 2903 Camino Capistrano Unit 10
- 27525 Via Valor
- 14 Tesoro
- 249 Monte Vista Unit 8
- 2300 Avenida Marejada Unit 11
