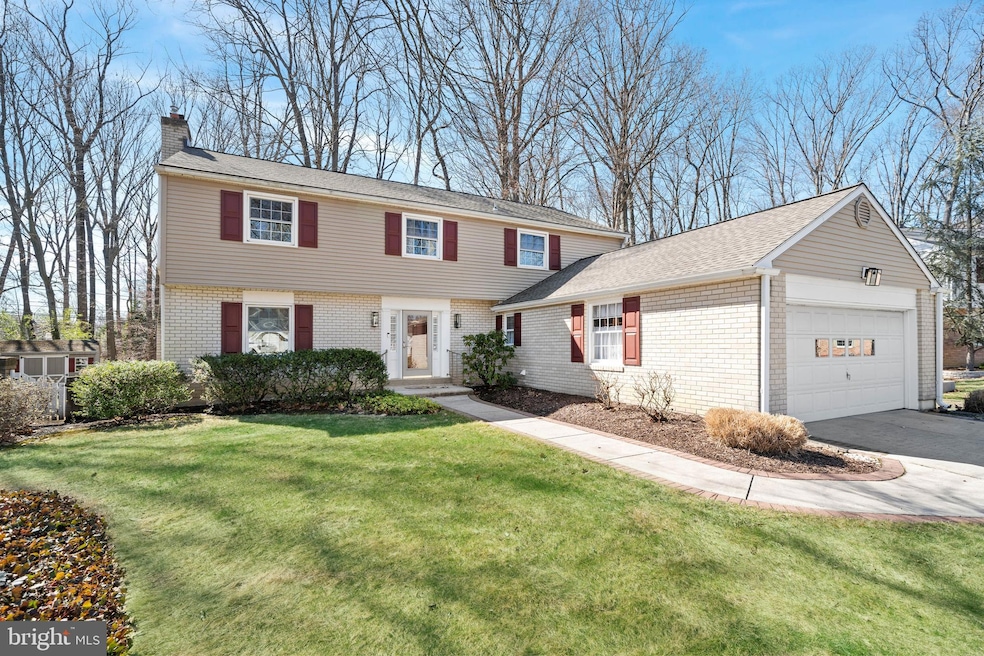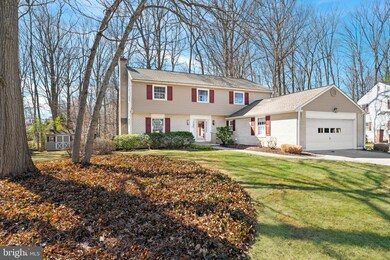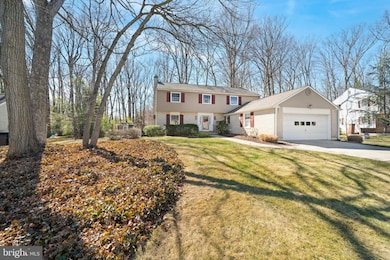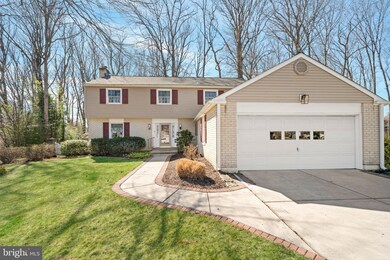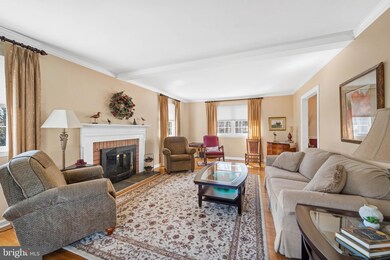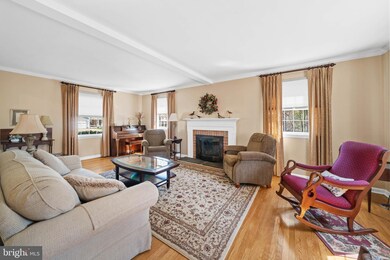
3020 Maple Shade Ln Wilmington, DE 19810
Talleyville NeighborhoodHighlights
- Creek or Stream View
- Colonial Architecture
- Forced Air Heating and Cooling System
- Concord High School Rated A-
- 1 Fireplace
- Asbestos
About This Home
As of May 2025Welcome to 3020 Maple Shade Lane! This 4 bedroom, 2 1/2 bath home is nestled among mature trees in Woodbine. The owner has lovingly maintained it for 38 years. The home opens to a lovely winding staircase and features: an updated and enlarged granite eat-in kitchen complete with stainless appliances; living room; family room: half bath and dining room. Also on the first floor you will find a mud room with extra cabinets for storage, utility sink, and full size washer and dryer. You can access it from the kitchen or garage entrance. The second floor features four large bedrooms and two full baths. Both of the bathrooms have been updated and the hallway bath has double sinks. The primary bedroom is ensuite and also features a walk in closet. The house is flooded with natural light from the many windows throughout the home. The basement is large and has plenty of room for home gym, office, extra storage and more. The garage includes shelves for storage near the workshop area. Enjoy the sliding doors off of the family room leading to an extra large wooden deck with step down. The yard has a wooden split rail fence. The gorgeous lot includes matures trees, landscaped beds, attractive shed, and picturesque Shellpot creek. Enjoy the walking trails and charming foot bridge from the backyard. The convenience of North Wilmington does not get any better than this location!UPDATED:**OFFER DEADLINE-PLEASE SUBMIT HIGHEST AND BEST OFFERS BY SATURDAY, 3/29, 4:00 PM**
Last Agent to Sell the Property
BHHS Fox & Roach-Greenville License #RS-0023453 Listed on: 03/28/2025

Home Details
Home Type
- Single Family
Est. Annual Taxes
- $3,376
Year Built
- Built in 1963
Lot Details
- 0.3 Acre Lot
- Lot Dimensions are 80.10 x 130.00
- Property is zoned NC10
HOA Fees
- $3 Monthly HOA Fees
Parking
- Driveway
Home Design
- Colonial Architecture
- Brick Exterior Construction
- Block Foundation
- Asbestos
Interior Spaces
- 2,425 Sq Ft Home
- Property has 2 Levels
- 1 Fireplace
- Creek or Stream Views
- Partially Finished Basement
- Basement Fills Entire Space Under The House
Bedrooms and Bathrooms
- 4 Bedrooms
Utilities
- Forced Air Heating and Cooling System
- Electric Water Heater
Community Details
- Woodbine Subdivision
Listing and Financial Details
- Tax Lot 035
- Assessor Parcel Number 06-053.00-035
Ownership History
Purchase Details
Home Financials for this Owner
Home Financials are based on the most recent Mortgage that was taken out on this home.Purchase Details
Similar Homes in Wilmington, DE
Home Values in the Area
Average Home Value in this Area
Purchase History
| Date | Type | Sale Price | Title Company |
|---|---|---|---|
| Deed | $600,000 | None Listed On Document | |
| Deed | $169,900 | -- |
Mortgage History
| Date | Status | Loan Amount | Loan Type |
|---|---|---|---|
| Open | $570,000 | New Conventional |
Property History
| Date | Event | Price | Change | Sq Ft Price |
|---|---|---|---|---|
| 05/02/2025 05/02/25 | Sold | $600,000 | +2.6% | $247 / Sq Ft |
| 03/30/2025 03/30/25 | Pending | -- | -- | -- |
| 03/28/2025 03/28/25 | For Sale | $584,900 | -- | $241 / Sq Ft |
Tax History Compared to Growth
Tax History
| Year | Tax Paid | Tax Assessment Tax Assessment Total Assessment is a certain percentage of the fair market value that is determined by local assessors to be the total taxable value of land and additions on the property. | Land | Improvement |
|---|---|---|---|---|
| 2024 | $3,074 | $93,900 | $18,900 | $75,000 |
| 2023 | $2,766 | $93,900 | $18,900 | $75,000 |
| 2022 | $0 | $93,900 | $18,900 | $75,000 |
| 2021 | $3,123 | $93,900 | $18,900 | $75,000 |
| 2020 | $3,123 | $93,900 | $18,900 | $75,000 |
| 2019 | $3,123 | $93,900 | $18,900 | $75,000 |
| 2018 | $2,775 | $93,900 | $18,900 | $75,000 |
| 2017 | $2,726 | $93,900 | $18,900 | $75,000 |
| 2016 | $2,624 | $93,900 | $18,900 | $75,000 |
| 2015 | -- | $93,900 | $18,900 | $75,000 |
| 2014 | -- | $93,900 | $18,900 | $75,000 |
Agents Affiliated with this Home
-
Jennifer Lee

Seller's Agent in 2025
Jennifer Lee
BHHS Fox & Roach
(302) 540-7147
6 in this area
42 Total Sales
-
Pamela Kitchengs
P
Buyer's Agent in 2025
Pamela Kitchengs
Long & Foster
(302) 740-4021
1 in this area
57 Total Sales
Map
Source: Bright MLS
MLS Number: DENC2076264
APN: 06-053.00-035
- 3010 Maple Shade Ln
- 3 Sorrel Dr
- 7 Quail Ct
- 2 Ravenwood Ct
- 2507 Garth Rd
- 3313 Pierson Dr
- 3204 Delwynn Dr
- 3316, 0 Silverside Rd
- 2405 Newton Rd
- 111 W Pembrey Dr
- 205 Hitching Post Dr
- 224 Jameson Way Unit 11
- 244 Jameson Way Unit 20
- 226 Jameson Way Unit 12
- 266 Jameson Way
- 264 Jameson Way
- 215 Jameson Way
- 268 Jameson Way
- 418 Brandywine Blvd
- 223 Hoyer Ct
