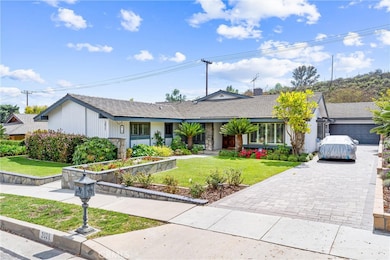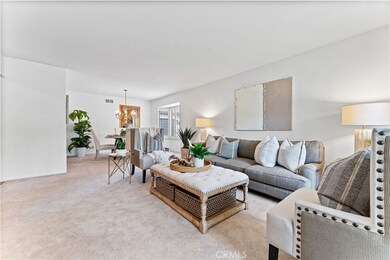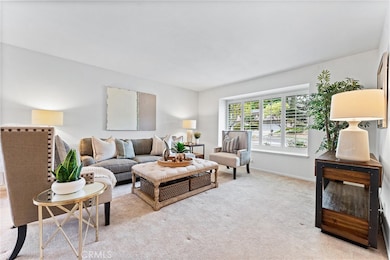
3021 La Travesia Dr Fullerton, CA 92835
Sunny Hills NeighborhoodHighlights
- Primary Bedroom Suite
- Community Lake
- Attic
- Laguna Road Elementary School Rated A
- Wood Flooring
- Bonus Room
About This Home
As of April 2025Timeless Charm Meets Modern Comfort in This Sunny Hills Gem Welcome to 3021 La Travesia Dr. Owned by the same family since its construction in 1966, this exceptional property blends classic charm with thoughtful updates while preserving its original character. From the moment you step through the inviting front door, you’re greeted by a bright and open floor plan that seamlessly connects multiple living spaces. The expansive living and dining area flows effortlessly into the cozy family room, where a charming corner fireplace sets the perfect ambiance for chilly evenings. The spacious kitchen is a home chef’s dream—featuring an oversized center island, ample storage, and a large picture window overlooking the lush backyard. Whether you're cooking for loved ones or hosting lively gatherings, this space is designed for both function and comfort. The home’s elegant parquet flooring extends through the entryway, family room, hallways, and home office, adding warmth and character throughout. The primary suite is a private retreat, complete with a French door leading to the covered patio. The en-suite bath is designed for relaxation, boasting a dressing area with a vanity, a spacious walk-in closet with built-in shelving and a luxurious bath area featuring an oversized soaking tub, walk-in shower, and a private water closet. The dedicated laundry room is equipped with a service sink. The home office offers built-in storage and parquet floors, while an additional study nook provides the perfect spot for homework or creative projects. Three additional well-sized bedrooms feature new mirrored closet doors and built-in shelving, ensuring ample storage. Nearby is an updated three-quarter bath, while the third bedroom enjoys easy access to another full bathroom with a dual-sink vanity and bathtub. With its versatile layout, this home may be ideal for multi-generational living. Practical storage solutions include a decked attic space and an oversized two-car garage featuring built-in shelving, a workbench, and additional attic storage. Step outside to your private backyard oasis, where raised planter beds line the perimeter, providing the perfect setting for gardening enthusiasts. The covered patio is an inviting space to relax, entertain, and enjoy Southern California’s beautiful weather year-round. This is more than just a house—it’s a place to call home. Schedule your private tour today and experience the warmth, comfort, and timeless appeal of Sunny Hills living!
Last Agent to Sell the Property
First Team Real Estate Brokerage Phone: 714-269-4138 License #01497016 Listed on: 03/31/2025

Home Details
Home Type
- Single Family
Est. Annual Taxes
- $2,011
Year Built
- Built in 1966
Lot Details
- 9,324 Sq Ft Lot
- East Facing Home
- Block Wall Fence
- Landscaped
- Level Lot
- Front and Back Yard Sprinklers
- Lawn
Parking
- 2 Car Garage
- Parking Available
- Front Facing Garage
- Single Garage Door
- Driveway
Home Design
- Slab Foundation
- Metal Roof
- Stucco
Interior Spaces
- 2,636 Sq Ft Home
- 1-Story Property
- Ceiling Fan
- Skylights
- Recessed Lighting
- Gas Fireplace
- Shutters
- Bay Window
- Entryway
- Family Room with Fireplace
- Family Room Off Kitchen
- Combination Dining and Living Room
- Home Office
- Bonus Room
- Pull Down Stairs to Attic
Kitchen
- Open to Family Room
- Eat-In Kitchen
- Electric Oven
- Self-Cleaning Oven
- Electric Cooktop
- Microwave
- Water Line To Refrigerator
- Dishwasher
- Kitchen Island
- Disposal
Flooring
- Wood
- Carpet
- Tile
Bedrooms and Bathrooms
- 4 Main Level Bedrooms
- Primary Bedroom Suite
- Walk-In Closet
- Mirrored Closets Doors
- Dual Sinks
- Dual Vanity Sinks in Primary Bathroom
- Private Water Closet
- Bathtub with Shower
- Separate Shower
- Exhaust Fan In Bathroom
Laundry
- Laundry Room
- Dryer
- Washer
Outdoor Features
- Covered patio or porch
- Exterior Lighting
- Rain Gutters
Schools
- Parks Middle School
- Sunny Hills High School
Utilities
- Forced Air Heating and Cooling System
- Natural Gas Connected
- Water Heater
Listing and Financial Details
- Tax Lot 22
- Tax Tract Number 4283
- Assessor Parcel Number 29240221
Community Details
Overview
- No Home Owners Association
- Sunny Hills Subdivision
- Community Lake
Recreation
- Horse Trails
- Hiking Trails
- Bike Trail
Ownership History
Purchase Details
Home Financials for this Owner
Home Financials are based on the most recent Mortgage that was taken out on this home.Purchase Details
Purchase Details
Similar Homes in the area
Home Values in the Area
Average Home Value in this Area
Purchase History
| Date | Type | Sale Price | Title Company |
|---|---|---|---|
| Grant Deed | $1,530,000 | First American Title | |
| Interfamily Deed Transfer | -- | Financial Title Company | |
| Interfamily Deed Transfer | -- | Financial Title Company | |
| Interfamily Deed Transfer | -- | -- |
Mortgage History
| Date | Status | Loan Amount | Loan Type |
|---|---|---|---|
| Previous Owner | $50,000 | Credit Line Revolving | |
| Previous Owner | $58,000 | Credit Line Revolving |
Property History
| Date | Event | Price | Change | Sq Ft Price |
|---|---|---|---|---|
| 04/25/2025 04/25/25 | Sold | $1,530,000 | -1.3% | $580 / Sq Ft |
| 03/31/2025 03/31/25 | For Sale | $1,550,000 | -- | $588 / Sq Ft |
Tax History Compared to Growth
Tax History
| Year | Tax Paid | Tax Assessment Tax Assessment Total Assessment is a certain percentage of the fair market value that is determined by local assessors to be the total taxable value of land and additions on the property. | Land | Improvement |
|---|---|---|---|---|
| 2024 | $2,011 | $158,750 | $39,694 | $119,056 |
| 2023 | $1,958 | $155,638 | $38,916 | $116,722 |
| 2022 | $1,938 | $152,587 | $38,153 | $114,434 |
| 2021 | $1,904 | $149,596 | $37,405 | $112,191 |
| 2020 | $1,891 | $148,063 | $37,022 | $111,041 |
| 2019 | $1,848 | $145,160 | $36,296 | $108,864 |
| 2018 | $1,819 | $142,314 | $35,584 | $106,730 |
| 2017 | $1,788 | $139,524 | $34,886 | $104,638 |
| 2016 | $1,752 | $136,789 | $34,202 | $102,587 |
| 2015 | $1,705 | $134,735 | $33,688 | $101,047 |
| 2014 | $1,657 | $132,096 | $33,028 | $99,068 |
Agents Affiliated with this Home
-
Melvin Steiner

Seller's Agent in 2025
Melvin Steiner
First Team Real Estate
(714) 544-5456
1 in this area
15 Total Sales
-
Stephanie Goedl

Buyer's Agent in 2025
Stephanie Goedl
Century 21 Discovery
(714) 626-2009
1 in this area
9 Total Sales
Map
Source: California Regional Multiple Listing Service (CRMLS)
MLS Number: PW25045909
APN: 292-402-21
- 3001 Valera Way
- 3016 Milagro Way
- 831 W Las Palmas Dr
- 601 W Saint Andrews Ave
- 1540 Coachwood St
- 911 Laguna Rd
- 710 W Country Hills Dr
- 931 Rancho Cir
- 1320 Lynwood St
- 2225 Terraza Place
- 1320 Lakeview Ave
- 1007 Laguna Terrace
- 975 Verona Dr
- 2279 Ardemore Dr
- 3733 N Harbor Blvd Unit 14
- 880 Hartford Ln
- 1000 Verona Dr
- 289 Vista Dr Unit 78
- 312 Vista Dr Unit 113
- 281 Vista Dr Unit 54






