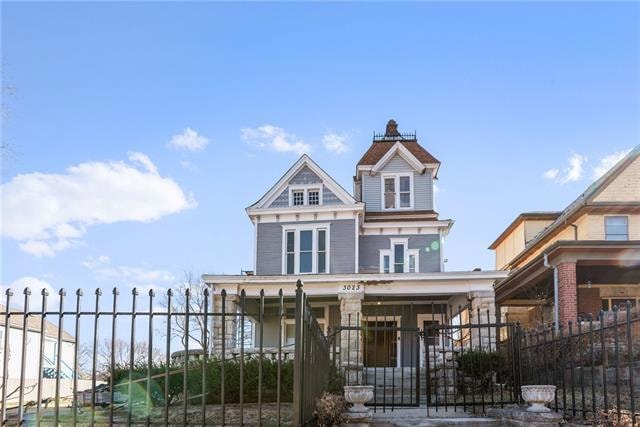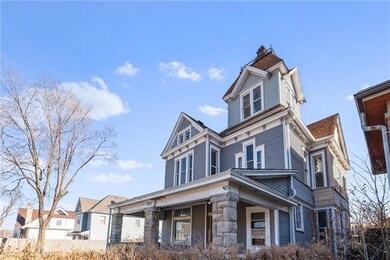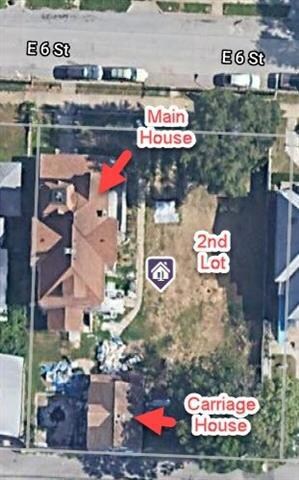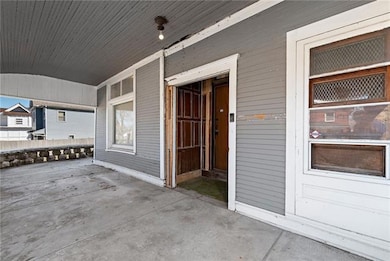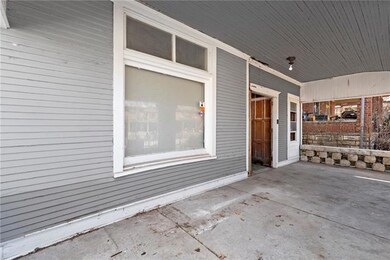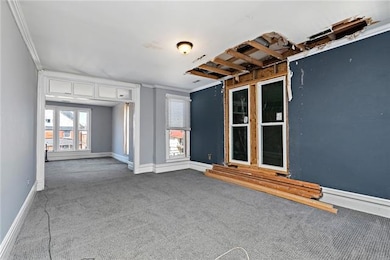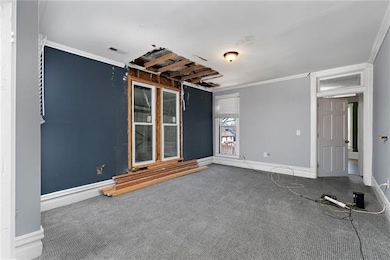
3023 E 6th St Kansas City, MO 64124
Independence Plaza NeighborhoodHighlights
- 12,860 Sq Ft lot
- Deck
- Wood Flooring
- Custom Closet System
- Vaulted Ceiling
- Main Floor Primary Bedroom
About This Home
As of May 20223 Story Victorian Home with so much done and a lot more potential to create! This is a huge home and comes with a carriage house/Sep residence in back. Live in the main house and rent the back house for income. The current owner has done a lot of improvements like new kitchen and baths, updated the carriage house, new windows (some installed) and much much more. This is a very unique property and hard to find this much space! Bothe homes have newer roofs. Owner has lots of building materials, appliances, etc that is being included for you to finish. Home has a unique room with a glass ceiling. Beautiful front porch. This could be turned into an apartment building, airbnb or bread and breakfast! This is on a double lot with driveway in the fenced area. Fencing all the way around the property.
Last Agent to Sell the Property
Keller Williams Realty Partner License #SP00051939 Listed on: 02/13/2022

Home Details
Home Type
- Single Family
Est. Annual Taxes
- $1,215
Year Built
- Built in 1889
Lot Details
- 0.3 Acre Lot
- Privacy Fence
- Aluminum or Metal Fence
Parking
- Carport
Home Design
- Victorian Architecture
- Fixer Upper
- Composition Roof
- Lap Siding
Interior Spaces
- 4,601 Sq Ft Home
- 3-Story Property
- Wet Bar: Hardwood, Ceramic Tiles, Shower Over Tub, Kitchen Island, Carpet, Walk-In Closet(s), Ceiling Fan(s), Whirlpool Tub
- Built-In Features: Hardwood, Ceramic Tiles, Shower Over Tub, Kitchen Island, Carpet, Walk-In Closet(s), Ceiling Fan(s), Whirlpool Tub
- Vaulted Ceiling
- Ceiling Fan: Hardwood, Ceramic Tiles, Shower Over Tub, Kitchen Island, Carpet, Walk-In Closet(s), Ceiling Fan(s), Whirlpool Tub
- Skylights
- Shades
- Plantation Shutters
- Drapes & Rods
- Great Room with Fireplace
- Separate Formal Living Room
- Dining Room with Fireplace
- Formal Dining Room
- Home Office
- Library
Kitchen
- Breakfast Room
- Gas Oven or Range
- Stainless Steel Appliances
- Granite Countertops
- Laminate Countertops
Flooring
- Wood
- Wall to Wall Carpet
- Linoleum
- Laminate
- Stone
- Ceramic Tile
- Luxury Vinyl Plank Tile
- Luxury Vinyl Tile
Bedrooms and Bathrooms
- 6 Bedrooms
- Primary Bedroom on Main
- Custom Closet System
- Cedar Closet: Hardwood, Ceramic Tiles, Shower Over Tub, Kitchen Island, Carpet, Walk-In Closet(s), Ceiling Fan(s), Whirlpool Tub
- Walk-In Closet: Hardwood, Ceramic Tiles, Shower Over Tub, Kitchen Island, Carpet, Walk-In Closet(s), Ceiling Fan(s), Whirlpool Tub
- Double Vanity
- Whirlpool Bathtub
- Bathtub with Shower
Laundry
- Laundry on upper level
- Washer
Basement
- Basement Fills Entire Space Under The House
- Stone or Rock in Basement
- Sub-Basement: 5th Half Bath, Bathroom 4, Bathroom 3
Outdoor Features
- Deck
- Enclosed patio or porch
Schools
- Kansas City High School
Utilities
- Cooling Available
- Zoned Heating
- Heating System Uses Natural Gas
Additional Features
- Separate Entry Quarters
- City Lot
Community Details
- No Home Owners Association
- Chick & Krull's Addition Subdivision
Listing and Financial Details
- Assessor Parcel Number 28-320-07-21-00-0-00-000
Ownership History
Purchase Details
Home Financials for this Owner
Home Financials are based on the most recent Mortgage that was taken out on this home.Purchase Details
Home Financials for this Owner
Home Financials are based on the most recent Mortgage that was taken out on this home.Purchase Details
Purchase Details
Purchase Details
Home Financials for this Owner
Home Financials are based on the most recent Mortgage that was taken out on this home.Purchase Details
Home Financials for this Owner
Home Financials are based on the most recent Mortgage that was taken out on this home.Purchase Details
Similar Homes in Kansas City, MO
Home Values in the Area
Average Home Value in this Area
Purchase History
| Date | Type | Sale Price | Title Company |
|---|---|---|---|
| Interfamily Deed Transfer | -- | None Available | |
| Warranty Deed | -- | Mccaffree Short Title | |
| Warranty Deed | -- | Stewart Title North Title & | |
| Corporate Deed | -- | First American Title Co | |
| Corporate Deed | -- | First American Title Ins Co | |
| Warranty Deed | -- | Old Republic Title Company | |
| Trustee Deed | $47,836 | -- |
Mortgage History
| Date | Status | Loan Amount | Loan Type |
|---|---|---|---|
| Open | $225,600 | New Conventional | |
| Closed | $146,000 | New Conventional | |
| Closed | $143,450 | New Conventional | |
| Previous Owner | $127,040 | Purchase Money Mortgage | |
| Previous Owner | $31,760 | New Conventional | |
| Previous Owner | $62,080 | Purchase Money Mortgage | |
| Closed | $11,640 | No Value Available | |
| Closed | $31,760 | No Value Available |
Property History
| Date | Event | Price | Change | Sq Ft Price |
|---|---|---|---|---|
| 05/04/2022 05/04/22 | Sold | -- | -- | -- |
| 04/11/2022 04/11/22 | Pending | -- | -- | -- |
| 04/09/2022 04/09/22 | For Sale | $249,900 | 0.0% | $54 / Sq Ft |
| 04/03/2022 04/03/22 | Pending | -- | -- | -- |
| 02/13/2022 02/13/22 | For Sale | $249,900 | +78.5% | $54 / Sq Ft |
| 01/29/2018 01/29/18 | Sold | -- | -- | -- |
| 10/23/2017 10/23/17 | Pending | -- | -- | -- |
| 10/19/2017 10/19/17 | Price Changed | $140,000 | 0.0% | $27 / Sq Ft |
| 10/19/2017 10/19/17 | For Sale | $140,000 | +7.7% | $27 / Sq Ft |
| 09/25/2017 09/25/17 | Pending | -- | -- | -- |
| 09/16/2017 09/16/17 | Price Changed | $130,000 | -7.1% | $26 / Sq Ft |
| 09/05/2017 09/05/17 | For Sale | $140,000 | -- | $27 / Sq Ft |
Tax History Compared to Growth
Tax History
| Year | Tax Paid | Tax Assessment Tax Assessment Total Assessment is a certain percentage of the fair market value that is determined by local assessors to be the total taxable value of land and additions on the property. | Land | Improvement |
|---|---|---|---|---|
| 2024 | $3,269 | $41,817 | $1,970 | $39,847 |
| 2023 | $3,269 | $41,817 | $1,710 | $40,107 |
| 2022 | $1,219 | $14,820 | $2,185 | $12,635 |
| 2021 | $1,215 | $14,820 | $2,185 | $12,635 |
| 2020 | $1,166 | $14,045 | $2,185 | $11,860 |
| 2019 | $1,142 | $14,045 | $2,185 | $11,860 |
| 2018 | $940 | $11,809 | $1,125 | $10,684 |
| 2017 | $940 | $11,809 | $1,125 | $10,684 |
| 2016 | $900 | $11,248 | $253 | $10,995 |
| 2014 | $903 | $11,248 | $253 | $10,995 |
Agents Affiliated with this Home
-
Hobie Reber

Seller's Agent in 2022
Hobie Reber
Keller Williams Realty Partner
(913) 449-9913
1 in this area
233 Total Sales
-
Paul Bartel

Buyer's Agent in 2022
Paul Bartel
Compass Realty Group
(816) 769-4983
3 in this area
83 Total Sales
-
J
Seller's Agent in 2018
James Robert Lendman
Keller Williams Plaza Partners
-
B
Buyer's Agent in 2018
Bob Lendman
RE/MAX Heritage
Map
Source: Heartland MLS
MLS Number: 2365473
APN: 28-320-07-21-00-0-00-000
- 3222 E 6th St
- 3021 E 8th St
- 2835 E 8th St
- 2831 E 8th St
- 608 Indiana Ave
- 915 Benton Blvd
- 425 Gladstone Blvd
- 3434 E 7th St
- 2825 E 10th St
- 3318 E 10th St
- 3224 E 11th St
- 446 Montgall Ave
- 429 Montgall Ave
- 820 Monroe Ave
- 3219 Lexington Ave
- 809 Monroe Ave
- 428 Askew Ave
- 412 Montgall Ave
- 3612 Garner Ave
- 340 Bales Ave
