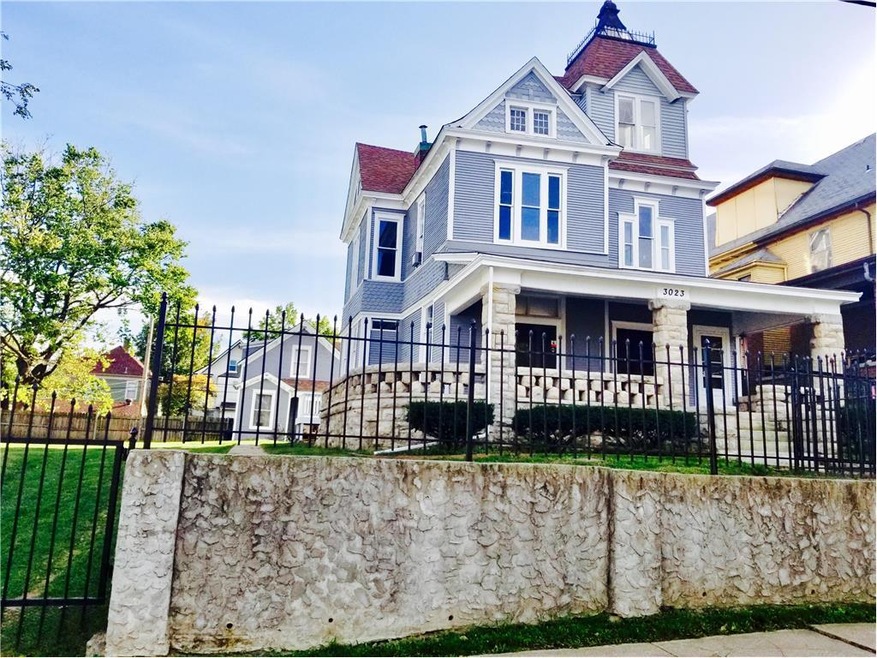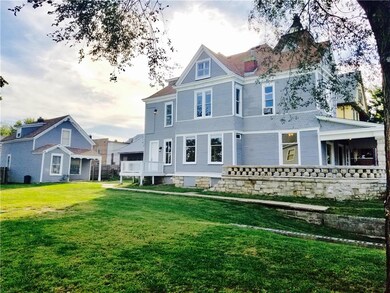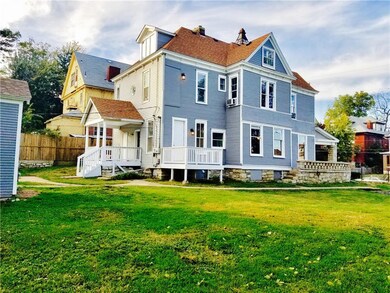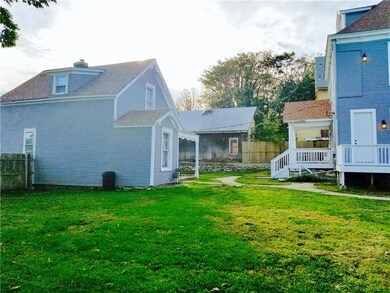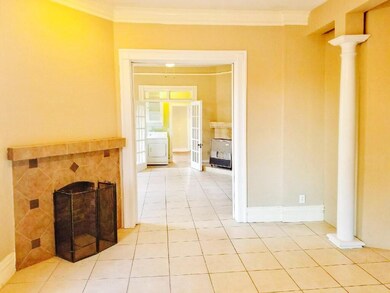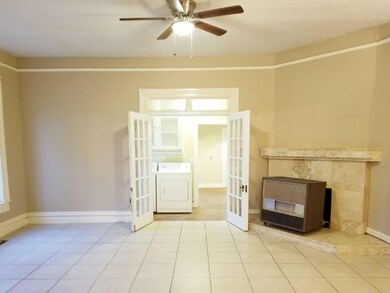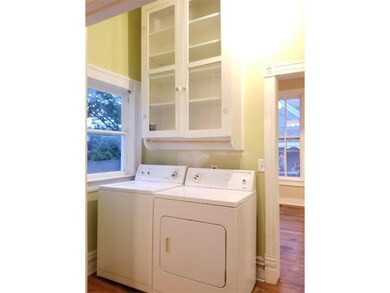3023 E 6th St Kansas City, MO 64124
Independence Plaza NeighborhoodHighlights
- Custom Closet System
- Dining Room with Fireplace
- Wood Flooring
- Deck
- Vaulted Ceiling
- Main Floor Primary Bedroom
About This Home
As of May 2022Investment Opportunity in KC Jazz District w/ $150,000.00 in Updates-3 Story Victorian w/ 7 Bedrms & 2 Full Baths on Double Sized Lot w/ 2 Story Guest House w/ 2 Bedrms, Kitchen,Dining Rm,Full Bath & Living Rm.Main House has Laundry Facilities on 1st & 2nd Level,Great Rm,Dining Rm, Kitchen,Tons of Closet Space/Storage Areas & 3 Fireplaces. Newer Top Grade Timberline Roof w/ 50 yr Warranty put on in 2010 & New Roof on Guest House in 2017.Newer Retaining Wall,Custom Rod Iron Fence.Plumbing Updated. Being Sold "AS-IS" New Jacuzzi Tub added in Full Bath in Main House & Updates in all 3 Baths. New Siding, New Ceramic Tile Flooring on 1st Level New Exterior/Interior Paint, Ceiling Fans & Fixtures added throughout. Sellers have spent a great deal of time & money to start turning this Home into a Spectacular Showcase. Home is back on the Market at no fault of the Sellers. Home has had a Buyers Inspections done and since that report, Seller has made more additional repairs to the Home and Foundation. Foundation has been Re- Inspected by a Licensed Foundation Inspector that states the Foundation is Sound and in Current Good Standing.
Last Agent to Sell the Property
James Robert Lendman
Keller Williams Plaza Partners License #2013043926
Last Buyer's Agent
Bob Lendman
RE/MAX Heritage License #1999026957
Home Details
Home Type
- Single Family
Est. Annual Taxes
- $898
Year Built
- Built in 1889
Lot Details
- Lot Dimensions are 98x129
- Privacy Fence
Home Design
- Victorian Architecture
- Fixer Upper
- Composition Roof
- Lap Siding
Interior Spaces
- 3-Story Property
- Wet Bar: Whirlpool Tub
- Built-In Features: Whirlpool Tub
- Vaulted Ceiling
- Ceiling Fan: Whirlpool Tub
- Skylights
- Shades
- Plantation Shutters
- Drapes & Rods
- Great Room with Fireplace
- Separate Formal Living Room
- Dining Room with Fireplace
- 3 Fireplaces
- Formal Dining Room
- Open Floorplan
- Home Office
- Library
Kitchen
- Breakfast Room
- Gas Oven or Range
- Stainless Steel Appliances
- Granite Countertops
- Laminate Countertops
Flooring
- Wood
- Wall to Wall Carpet
- Linoleum
- Laminate
- Stone
- Ceramic Tile
- Luxury Vinyl Plank Tile
- Luxury Vinyl Tile
Bedrooms and Bathrooms
- 7 Bedrooms
- Primary Bedroom on Main
- Custom Closet System
- Cedar Closet: Whirlpool Tub
- Walk-In Closet: Whirlpool Tub
- 2 Full Bathrooms
- Double Vanity
- Whirlpool Bathtub
- Bathtub with Shower
Laundry
- Laundry on upper level
- Washer
Basement
- Basement Fills Entire Space Under The House
- Stone or Rock in Basement
Outdoor Features
- Deck
- Enclosed patio or porch
Additional Homes
- Separate Entry Quarters
Schools
- Kansas City High School
Utilities
- Cooling Available
- Heating System Uses Natural Gas
Community Details
- Chick & Krull's Addition Subdivision
Listing and Financial Details
- Assessor Parcel Number 28-320-07-21-00-0-00-000
Ownership History
Purchase Details
Home Financials for this Owner
Home Financials are based on the most recent Mortgage that was taken out on this home.Purchase Details
Home Financials for this Owner
Home Financials are based on the most recent Mortgage that was taken out on this home.Purchase Details
Home Financials for this Owner
Home Financials are based on the most recent Mortgage that was taken out on this home.Purchase Details
Purchase Details
Purchase Details
Home Financials for this Owner
Home Financials are based on the most recent Mortgage that was taken out on this home.Purchase Details
Home Financials for this Owner
Home Financials are based on the most recent Mortgage that was taken out on this home.Purchase Details
Map
Home Values in the Area
Average Home Value in this Area
Purchase History
| Date | Type | Sale Price | Title Company |
|---|---|---|---|
| Interfamily Deed Transfer | -- | None Available | |
| Warranty Deed | -- | Mccaffree Short Title | |
| Warranty Deed | -- | Stewart Title North Title & | |
| Corporate Deed | -- | First American Title Co | |
| Corporate Deed | -- | First American Title Ins Co | |
| Warranty Deed | -- | Old Republic Title Company | |
| Trustee Deed | $47,836 | -- |
Mortgage History
| Date | Status | Loan Amount | Loan Type |
|---|---|---|---|
| Open | $225,600 | New Conventional | |
| Closed | $146,000 | New Conventional | |
| Closed | $143,450 | New Conventional | |
| Previous Owner | $127,040 | Purchase Money Mortgage | |
| Previous Owner | $31,760 | New Conventional | |
| Previous Owner | $62,080 | Purchase Money Mortgage | |
| Closed | $11,640 | No Value Available | |
| Closed | $31,760 | No Value Available |
Property History
| Date | Event | Price | Change | Sq Ft Price |
|---|---|---|---|---|
| 05/04/2022 05/04/22 | Sold | -- | -- | -- |
| 04/11/2022 04/11/22 | Pending | -- | -- | -- |
| 04/09/2022 04/09/22 | For Sale | $249,900 | 0.0% | $54 / Sq Ft |
| 04/03/2022 04/03/22 | Pending | -- | -- | -- |
| 02/13/2022 02/13/22 | For Sale | $249,900 | +78.5% | $54 / Sq Ft |
| 01/29/2018 01/29/18 | Sold | -- | -- | -- |
| 10/23/2017 10/23/17 | Pending | -- | -- | -- |
| 10/19/2017 10/19/17 | Price Changed | $140,000 | 0.0% | $27 / Sq Ft |
| 10/19/2017 10/19/17 | For Sale | $140,000 | +7.7% | $27 / Sq Ft |
| 09/25/2017 09/25/17 | Pending | -- | -- | -- |
| 09/16/2017 09/16/17 | Price Changed | $130,000 | -7.1% | $26 / Sq Ft |
| 09/05/2017 09/05/17 | For Sale | $140,000 | -- | $27 / Sq Ft |
Tax History
| Year | Tax Paid | Tax Assessment Tax Assessment Total Assessment is a certain percentage of the fair market value that is determined by local assessors to be the total taxable value of land and additions on the property. | Land | Improvement |
|---|---|---|---|---|
| 2024 | $3,269 | $41,817 | $1,970 | $39,847 |
| 2023 | $3,269 | $41,817 | $1,710 | $40,107 |
| 2022 | $1,219 | $14,820 | $2,185 | $12,635 |
| 2021 | $1,215 | $14,820 | $2,185 | $12,635 |
| 2020 | $1,166 | $14,045 | $2,185 | $11,860 |
| 2019 | $1,142 | $14,045 | $2,185 | $11,860 |
| 2018 | $940 | $11,809 | $1,125 | $10,684 |
| 2017 | $940 | $11,809 | $1,125 | $10,684 |
| 2016 | $900 | $11,248 | $253 | $10,995 |
| 2014 | $903 | $11,248 | $253 | $10,995 |
Source: Heartland MLS
MLS Number: 2066966
APN: 28-320-07-21-00-0-00-000
- 3222 E 6th St
- 3021 E 8th St
- 2835 E 8th St
- 2831 E 8th St
- 608 Indiana Ave
- 915 Benton Blvd
- 425 Gladstone Blvd
- 3434 E 7th St
- 2825 E 10th St
- 3318 E 10th St
- 3224 E 11th St
- 446 Montgall Ave
- 429 Montgall Ave
- 820 Monroe Ave
- 3219 Lexington Ave
- 809 Monroe Ave
- 428 Askew Ave
- 412 Montgall Ave
- 3612 Garner Ave
- 340 Bales Ave
