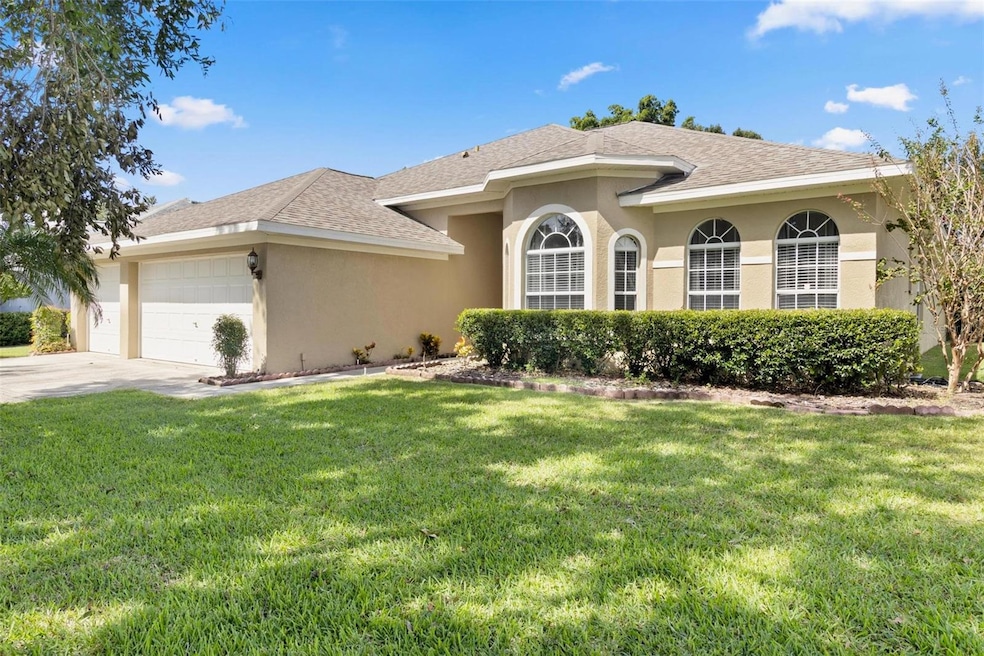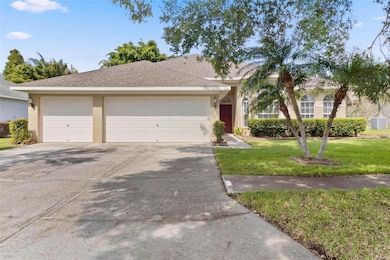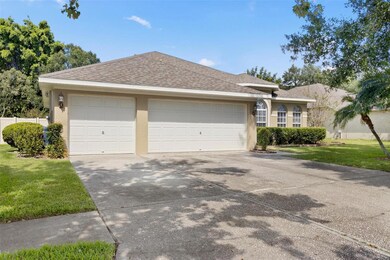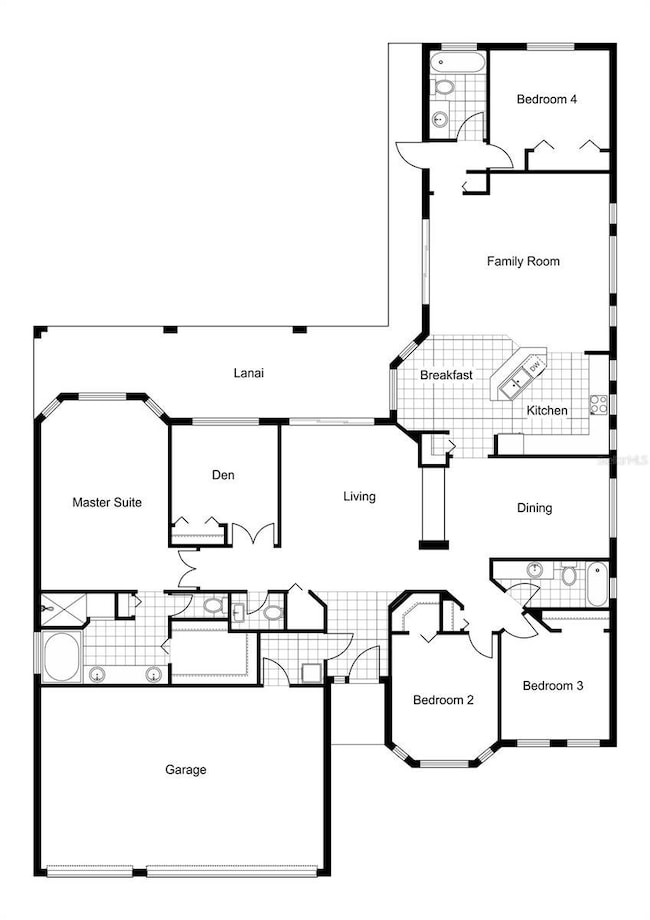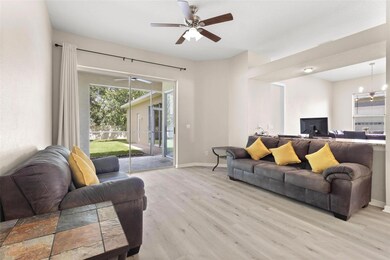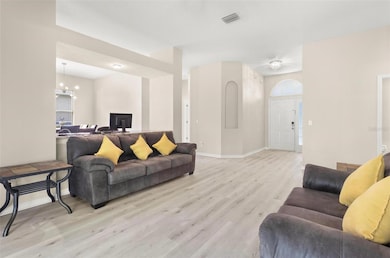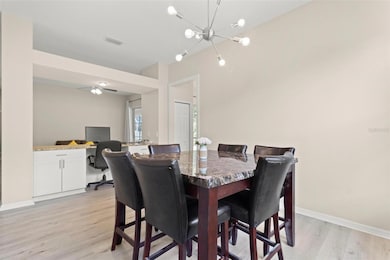
3023 Minuteman Ln Brandon, FL 33511
Bryan Manor NeighborhoodEstimated payment $3,642/month
Highlights
- Open Floorplan
- Main Floor Primary Bedroom
- L-Shaped Dining Room
- Bloomingdale High School Rated A
- High Ceiling
- Home Office
About This Home
Welcome home to your remodeled 5 bedroom 3.5 bathroom 3 car garage 2614sq with pool sized yard home located in the well established community of Bloomingdale Village in the heart of Brandon. This sought-after Madison Five floor plan built by American Landmark Homes Of Florida boasts of 588sq 3 car garage, 300+sq screened in lanai with 6 exits, curb appeal, fresh newer exterior and interior paint, waterproof luxury vinyl planking throughout living/dinning areas, kitchen and bedrooms, tiled master bathroom with frameless glass shower door, soft close shaker cabinetry and subway tile back splash in kitchen, shaker bathroom vanities, granite throughout kitchen and bathrooms, stainless steel appliances, remote control ceiling fans, led lighting, new dual flush toilets, brushed nickel hardware, under mount sinks, granite throughout kitchen and bathrooms, stainless steel appliances, 10 foot ceilings, fully fenced flat back yard, 2019 water heater, 2016 roof and a 2024 5 ton variable speed Daikin AC with 12 year warranty and 2 year complimentary service included. House was cosmetically remolded in September 2022. Entering this home, you are welcomed into a foyer that opens into a spacious formal living room with a double sliding door that leads outside. Continuing into the left of the home is hallway bath with a 5th bedroom/office directly across and at the end of the hallway is the master bedroom with slider that leads outside and private en suite and walk in closet. To the right of the foyer are the front two bedrooms with shared hallway bathroom. Overlooking the living room you have a formal dining room with a half-wall serving station. Continuing on to the home you will find a spacious kitchen with large island and a breakfast nook with sliders leading out to the patio. Through the slider you will enter a massive patio which can be accessed by multiple rooms. Adjacent to the kitchen a LARGE family room features with a tiled fireplace and triple sliding door that leads outside. Past the family room will lead you to a hallway with a pool bathroom, a tucked away bedroom with private entrance that can be used as an In-Law suite. The house has NO Direct rear neighbors backs up to a large 5 acre estate. This home is located in a flood zone X, has low HOA, no CDDS, convenient to shops, restaurants, and major roads making for an easy commute to Sarasota, Tampa and the surrounding areas. Check out the 3D tour and call today for a private showing.
Last Listed By
DALTON WADE INC Brokerage Phone: 888-668-8283 License #3501452 Listed on: 05/29/2025

Home Details
Home Type
- Single Family
Est. Annual Taxes
- $6,893
Year Built
- Built in 1999
Lot Details
- 10,575 Sq Ft Lot
- North Facing Home
- Vinyl Fence
- Irrigation Equipment
- Property is zoned PD
HOA Fees
- $37 Monthly HOA Fees
Parking
- 3 Car Attached Garage
Home Design
- Slab Foundation
- Shingle Roof
- Block Exterior
Interior Spaces
- 2,614 Sq Ft Home
- Open Floorplan
- High Ceiling
- Ceiling Fan
- Wood Burning Fireplace
- Blinds
- Drapes & Rods
- Sliding Doors
- Family Room Off Kitchen
- L-Shaped Dining Room
- Formal Dining Room
- Home Office
- Inside Utility
- Laundry Room
Kitchen
- Eat-In Kitchen
- Range Hood
- Recirculated Exhaust Fan
- Dishwasher
- Disposal
Flooring
- Tile
- Luxury Vinyl Tile
- Vinyl
Bedrooms and Bathrooms
- 5 Bedrooms
- Primary Bedroom on Main
- Split Bedroom Floorplan
- Walk-In Closet
Outdoor Features
- Exterior Lighting
- Private Mailbox
Utilities
- Central Air
- Heat Pump System
- Thermostat
- Electric Water Heater
- High Speed Internet
- Phone Available
- Cable TV Available
Community Details
- Association fees include common area taxes, ground maintenance, management
- Ciji Cox Association
- Bloomingdale Village Ph I Sub Subdivision
Listing and Financial Details
- Visit Down Payment Resource Website
- Legal Lot and Block 7 / 2
- Assessor Parcel Number U-02-30-20-2M4-000002-00007.0
Map
Home Values in the Area
Average Home Value in this Area
Tax History
| Year | Tax Paid | Tax Assessment Tax Assessment Total Assessment is a certain percentage of the fair market value that is determined by local assessors to be the total taxable value of land and additions on the property. | Land | Improvement |
|---|---|---|---|---|
| 2024 | $6,893 | $399,629 | -- | -- |
| 2023 | $6,669 | $387,989 | $0 | $0 |
| 2022 | $6,413 | $376,688 | $85,446 | $291,242 |
| 2021 | $4,063 | $238,870 | $0 | $0 |
| 2020 | $3,969 | $235,572 | $0 | $0 |
| 2019 | $3,855 | $230,276 | $0 | $0 |
| 2018 | $3,757 | $225,982 | $0 | $0 |
| 2017 | $3,939 | $221,334 | $0 | $0 |
| 2016 | $4,538 | $209,348 | $0 | $0 |
| 2015 | $2,404 | $136,445 | $0 | $0 |
| 2014 | $2,379 | $135,362 | $0 | $0 |
| 2013 | -- | $133,362 | $0 | $0 |
Property History
| Date | Event | Price | Change | Sq Ft Price |
|---|---|---|---|---|
| 05/29/2025 05/29/25 | For Sale | $539,999 | +52.1% | $207 / Sq Ft |
| 06/10/2021 06/10/21 | Off Market | $355,000 | -- | -- |
| 03/12/2021 03/12/21 | Sold | $355,000 | -1.1% | $136 / Sq Ft |
| 02/17/2021 02/17/21 | Pending | -- | -- | -- |
| 02/06/2021 02/06/21 | For Sale | $358,900 | +5.2% | $137 / Sq Ft |
| 01/20/2021 01/20/21 | Sold | $341,000 | 0.0% | $130 / Sq Ft |
| 01/20/2021 01/20/21 | For Sale | $341,000 | -- | $130 / Sq Ft |
| 12/22/2020 12/22/20 | Pending | -- | -- | -- |
Purchase History
| Date | Type | Sale Price | Title Company |
|---|---|---|---|
| Special Warranty Deed | $355,000 | Zillow Closing Services Llc | |
| Warranty Deed | $341,400 | Zillow Closing Services Llc | |
| Interfamily Deed Transfer | -- | None Available | |
| Interfamily Deed Transfer | -- | None Available | |
| Interfamily Deed Transfer | -- | None Available | |
| Warranty Deed | $162,900 | -- | |
| Warranty Deed | $156,000 | -- |
Mortgage History
| Date | Status | Loan Amount | Loan Type |
|---|---|---|---|
| Previous Owner | $120,000 | New Conventional | |
| Previous Owner | $141,077 | Unknown | |
| Previous Owner | $154,650 | New Conventional |
Similar Homes in the area
Source: Stellar MLS
MLS Number: TB8387960
APN: U-02-30-20-2M4-000002-00007.0
- 3017 Minuteman Ln
- 404 Craft Rd
- 510 Bryan Valley Ct
- 3035 Annadale Cir
- 520 Oak Creek Dr
- 2927 Minuteman Ln
- 2816 Manor Hill Dr
- 305 Bryan Oak Ave
- 807 Belle Timbre Ave
- 612 Bryan Terrace Dr
- 903 Knowles Rd
- 3101 Bloomingdale Villas Ct
- 508 E Brentridge Dr
- 905 John Hunter Ct
- 3405 Holland Dr
- 3510 Brook Crossing Dr
- 508 Brooker Rd
- 3457 Timber Crossing Ave
- 3234 Sunrise Spring Place
- 2604 Knight Island Dr
