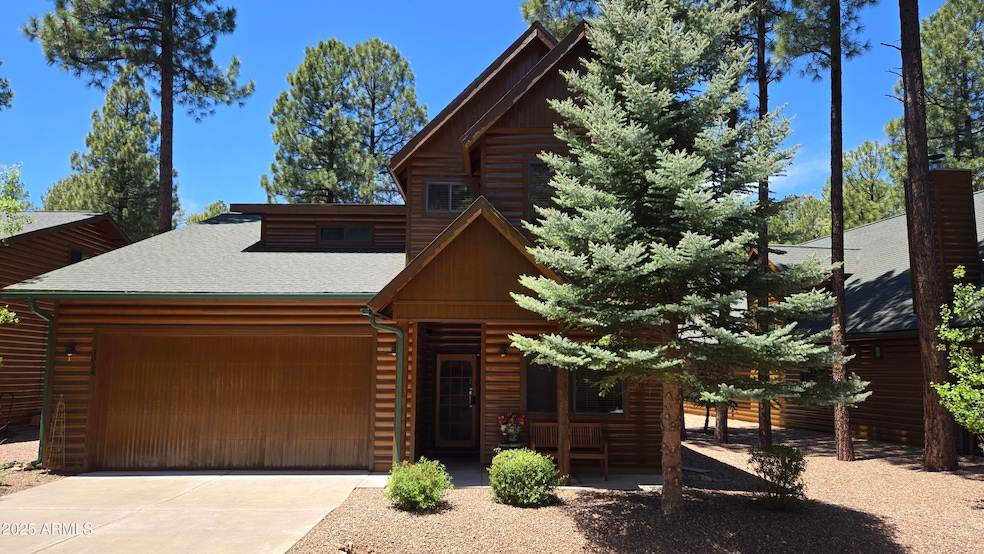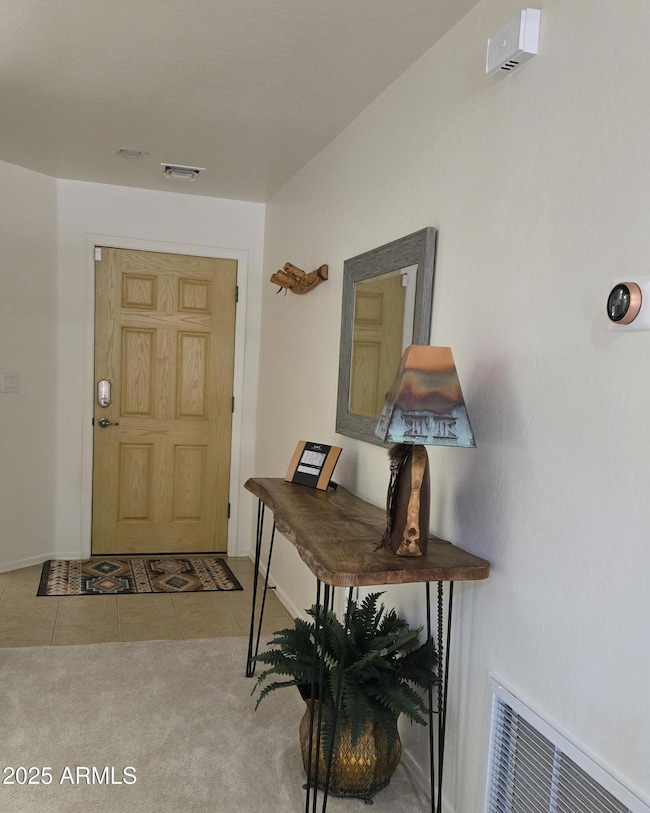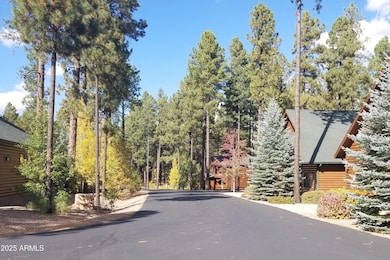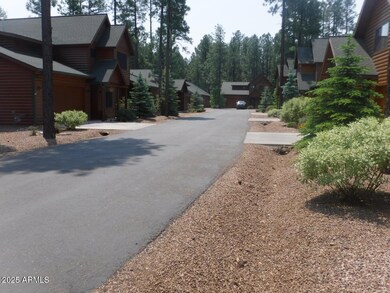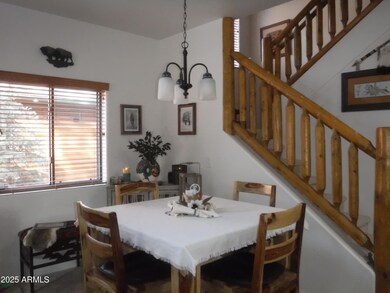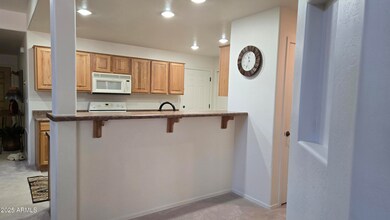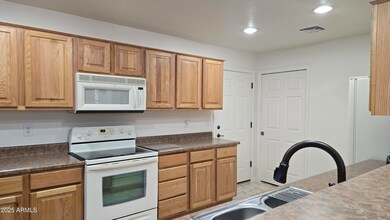
3024 Buck Crossing Way Pinetop, AZ 85935
Estimated payment $4,112/month
About This Home
5 bedrooms 3 baths. See one guest room, guest bath and owner's suite downstairs. Kitchen opens to great room with soaring ceilings, warm up to gas fireplace. 3 bedrooms and one bath upstairs with loft. Pine railings for stairs. Enjoy covered patio front and back of home. Don't worry about the staining of siding or snow plowing, landscaping or roof the HOA does all that. enjoy shopping in town and hiking, fishing, skiing within 30 minutes. or less.
Map
Home Details
Home Type
Single Family
Est. Annual Taxes
$2,920
Year Built
2006
Lot Details
0
HOA Fees
$583 per month
Parking
2
Listing Details
- Cross Street: 260 and Buck Springs Rd
- Legal Info Range: 23E
- Property Type: Residential
- Ownership: Fee Simple
- HOA #2: N
- Association Fees Land Lease Fee: N
- Recreation Center Fee: N
- Total Monthly Fee Equivalent: 583.33
- Basement: N
- Parking Spaces Slab Parking Spaces: 2.0
- Parking Spaces Total Covered Spaces: 2.0
- Separate Den Office Sep Den Office: N
- Year Built: 2006
- Tax Year: 2024
- Directions: turn east on Buck Springs Rd, right on Buck crossing way, go through gate straight to home on the right.
- Property Sub Type: Single Family Residence
- Horses: No
- Lot Size Acres: 0.07
- Subdivision Name: PINETOP CROSSING CONDOMINIUM
- Architectural Style: Ranch
- Property Attached Yn: No
- Association Fees:HOA Fee2: 3500.0
- Windows:Dual Pane: Yes
- Technology:Cable TV Avail: Yes
- Cooling:Central Air: Yes
- Fireplace Features Fireplace Family Rm: Yes
- Const - Finish Log Siding: Yes
- Technology:High Speed Internet: Yes
- Special Features: None
Interior Features
- Flooring: Carpet, Laminate
- Basement YN: No
- Spa Features: None
- Accessibility Features: Accessible Hallway(s)
- Possible Bedrooms: 6
- Total Bedrooms: 5
- Fireplace Features: Family Room
- Fireplace: Yes
- Interior Amenities: High Speed Internet, Double Vanity, Master Downstairs, 9+ Flat Ceilings, Vaulted Ceiling(s), 3/4 Bath Master Bdrm, Laminate Counters
- Living Area: 2334.0
- Stories: 2
- Window Features: Dual Pane
- Kitchen Features:RangeOven Elec: Yes
- Master Bathroom:Double Sinks: Yes
- Community Features:BikingWalking Path: Yes
- Kitchen Features:Laminate Counters: Yes
- Other Rooms:Great Room: Yes
- Other Rooms:Loft: Yes
- Community Features:Gated: Yes
Exterior Features
- Fencing: None
- Exterior Features: Private Street(s)
- Lot Features: Sprinklers In Rear, Sprinklers In Front, Gravel/Stone Front, Gravel/Stone Back, Auto Timer H2O Front, Auto Timer H2O Back
- Pool Features: None
- Disclosures: Seller Discl Avail
- Common Walls: No Common Walls
- Construction Type: Log Siding, Wood Frame
- Patio And Porch Features: Covered Patio(s), Patio
- Roof: Composition
- Construction:Frame - Wood: Yes
- Exterior Features:Covered Patio(s): Yes
- Exterior Features:Patio: Yes
- Exterior Features:Private Street(s): Yes
Garage/Parking
- Total Covered Spaces: 2.0
- Parking Features: Garage Door Opener, Direct Access, Over Height Garage
- Attached Garage: No
- Garage Spaces: 2.0
- Open Parking Spaces: 2.0
- Parking Features:Over Height Garage: Yes
- Parking Features:Garage Door Opener: Yes
- Parking Features:Direct Access: Yes
Utilities
- Utilities: Other
- Cooling: Central Air
- Heating: Natural Gas
- Laundry Features: Wshr/Dry HookUp Only
- Cooling Y N: Yes
- Heating Yn: Yes
- Water Source: Pvt Water Company
- Heating:Natural Gas: Yes
Condo/Co-op/Association
- Community Features: Gated, Biking/Walking Path
- Association Fee: 3500.0
- Association Fee Frequency: Semi-Annually
- Association Name: Pinetop Crossings
- Phone: 928-369-4000
- Association: Yes
Association/Amenities
- Association Fees:HOA YN2: Y
- Association Fees:HOA DisclosureAddendum Affirmation: Yes
- Association Fees:HOA Transfer Fee2: 400.0
- Association Fees:HOA Paid Frequency: Semi-Annually
- Association Fees:HOA Name4: Pinetop Crossings
- Association Fees:HOA Telephone4: 928-369-4000
- Association Fees:Special Assessment HOA: No
- Association Fees:PAD Fee YN2: N
- Association Fees:Cap ImprovementImpact Fee _percent_: $
- Association Fees:Prepaid Association Fees HOA: 3500.0
- Association Fees:Disclosure Fees HOA: 400.0
- Association Fee Incl:Common Area Maint3: Yes
- Association Fees:HOA Management Phone: 928-369-4000
- Association Fees:Cap ImprovementImpact Fee 2 _percent_: $
- Association Fee Incl:Front Yard Maint: Yes
- Association Fee Incl:Street Maint: Yes
- Association Fee Incl:Roof Repair: Yes
- Association Fee Incl:Roof Replacement: Yes
- Association Fee Incl:Blanket Ins Policy: Yes
- Association Fee Incl:Garbage Collection2: Yes
Fee Information
- Association Fee Includes: Roof Repair, Insurance, Maintenance Grounds, Street Maint, Front Yard Maint, Trash, Roof Replacement
Schools
- Elementary School: Blue Ridge Elementary School
- Junior High Dist: Blue Ridge Unified School District No. 32
- Middle Or Junior School: Blue Ridge Jr High School
Lot Info
- Land Lease: No
- Lot Size Sq Ft: 2834.0
- Parcel #: 411-96-027
Building Info
- Builder Name: standard pacific
Tax Info
- Tax Annual Amount: 2920.0
- Tax Book Number: 411.00
- Tax Lot: 27
- Tax Map Number: 96.00
Home Values in the Area
Average Home Value in this Area
Tax History
| Year | Tax Paid | Tax Assessment Tax Assessment Total Assessment is a certain percentage of the fair market value that is determined by local assessors to be the total taxable value of land and additions on the property. | Land | Improvement |
|---|---|---|---|---|
| 2026 | $2,920 | -- | -- | -- |
| 2025 | $2,786 | $54,138 | $3,000 | $51,138 |
| 2024 | $2,402 | $50,801 | $3,000 | $47,801 |
| 2023 | $2,786 | $40,952 | $3,000 | $37,952 |
| 2022 | $2,402 | $0 | $0 | $0 |
| 2021 | $3,111 | $0 | $0 | $0 |
| 2020 | $3,164 | $0 | $0 | $0 |
| 2019 | $3,175 | $0 | $0 | $0 |
| 2018 | $3,070 | $0 | $0 | $0 |
| 2017 | $3,136 | $0 | $0 | $0 |
| 2016 | $2,819 | $0 | $0 | $0 |
| 2015 | $2,602 | $20,278 | $2,500 | $17,778 |
Property History
| Date | Event | Price | Change | Sq Ft Price |
|---|---|---|---|---|
| 03/22/2025 03/22/25 | Price Changed | $595,000 | -1.7% | $255 / Sq Ft |
| 01/25/2025 01/25/25 | For Sale | $605,500 | +31.6% | $259 / Sq Ft |
| 10/29/2021 10/29/21 | Sold | $460,000 | -- | $197 / Sq Ft |
Purchase History
| Date | Type | Sale Price | Title Company |
|---|---|---|---|
| Warranty Deed | $460,000 | Pioneer Title Agency Inc | |
| Special Warranty Deed | $293,470 | First American Title |
Mortgage History
| Date | Status | Loan Amount | Loan Type |
|---|---|---|---|
| Previous Owner | $192,023 | VA | |
| Previous Owner | $301,000 | Unknown | |
| Previous Owner | $298,880 | New Conventional | |
| Previous Owner | $0 | Credit Line Revolving | |
| Previous Owner | $233,000 | New Conventional | |
| Previous Owner | $230,000 | New Conventional |
Similar Homes in Pinetop, AZ
Source: Arizona Regional Multiple Listing Service (ARMLS)
MLS Number: 6808066
APN: 411-96-027
- 3039 Buck Crossing Way
- 2978 Timber Line Rd Unit 57
- 4024 Latigo Way
- 4024 Latigo Way
- 4053 Deep Forest Dr
- 3272 Deep Forest Dr
- 3248 White Oak Dr
- 2667 Timber Ridge Ln
- 6025 Buck Springs Rd
- 2522 Timber Ridge Ln Unit 2
- 2777 Sports Village Loop Unit 23A
- 3437 Red Robin Rd
- 2504 Timber Ridge Ln Unit 1
- 3824 Buck Springs Rd
- 3417 Roaring Fork Dr
- 2785 Sports Village Loop Unit 24A
- 2793 Sports Village Loop Unit 25
- 2189 N Wind Dr
- 2522 Village Loop
- 3508 Soaring Eagle Way
- 3930 Quail Run
- 2777 Sports Village 23a Loop Unit 23A
- 2785 Sports Village Unit 24a Loop Unit 24A
- 2793 Sports Village Unit 25 Loop
- 2820 Sports Village Unit 49 Loop Unit 49
- 2673 Sports Village #10 Loop Unit 10
- 2673 Sports Village #10a Loop Unit 10A
- 2670 Snow Slope Way Unit 31A
- 5038 Sweeping Vista Dr
- 2041 Aspen Dr
- 1078 E White Mountain Blvd Unit 12
- 858 E White Mountain Blvd
- 574 S Walnut Creek Loop Unit P
- 737 W Summer Haven Ln
- 596 W White Mountain Blvd Unit 17
- 1208 W Apache Ln
- 1400 W Navajo Ln Unit 18A
- 1895 Shoreline Dr
- 1544 Valley Dr
- 5092 Mountain Gate Cir
