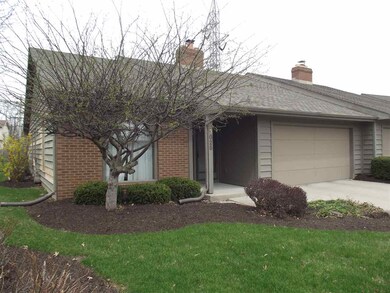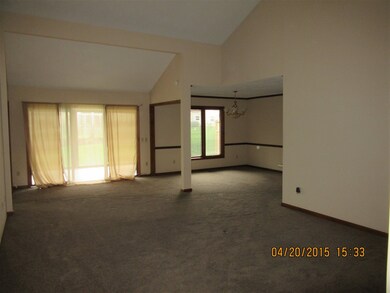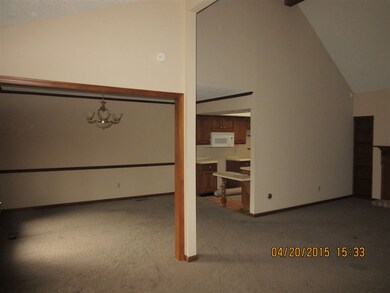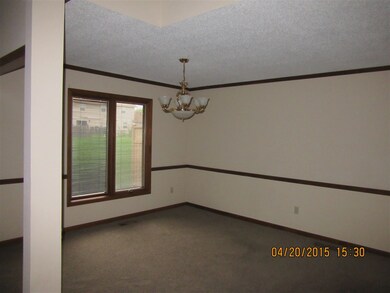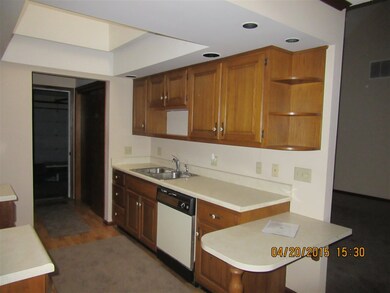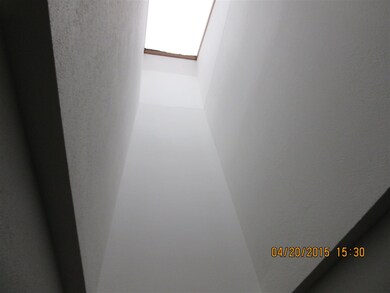
3025 Seafarer Cove Fort Wayne, IN 46815
Buckingham NeighborhoodHighlights
- Open Floorplan
- Ranch Style House
- Cathedral Ceiling
- Clubhouse
- Backs to Open Ground
- Community Pool
About This Home
As of March 2025Lovely Lakes of Buckingham Condo. 2 bedroom 2 bath ranch. Exterior repainted spring 2015. Shingles replaced. New carpet in bedrooms. Cathedral great room with woodburning fireplace and patio doors opening to a spacious sun room with ceramic flooring. Hardwood foyer. The kitchen has an awesome skylight, wood laminate flooring and Grabill cabinets. 2 car garage with attic storage. Cul-de-sac lot close to extra parking. Master en suite hosts master bath with walk in shower and built in dresser. With Homestead and Mortgage exemptions, taxes are estimated to be $1,098.00. Association has pool, tennis courts and club house for your enjoyment.
Property Details
Home Type
- Condominium
Est. Annual Taxes
- $2,251
Year Built
- Built in 1985
Lot Details
- Backs to Open Ground
- Cul-De-Sac
- Kennel
- Irrigation
HOA Fees
- $140 Monthly HOA Fees
Parking
- 2 Car Attached Garage
- Garage Door Opener
Home Design
- Ranch Style House
- Brick Exterior Construction
- Slab Foundation
- Cement Board or Planked
Interior Spaces
- 1,586 Sq Ft Home
- Open Floorplan
- Built-in Bookshelves
- Woodwork
- Cathedral Ceiling
- Ceiling Fan
- Skylights
- Wood Burning Fireplace
- Living Room with Fireplace
- Home Security System
- Disposal
- Laundry on main level
Bedrooms and Bathrooms
- 2 Bedrooms
- En-Suite Primary Bedroom
- 2 Full Bathrooms
- Separate Shower
Attic
- Storage In Attic
- Pull Down Stairs to Attic
Utilities
- Forced Air Heating and Cooling System
- Heating System Uses Gas
Additional Features
- Porch
- Suburban Location
Listing and Financial Details
- Assessor Parcel Number 02-08-33-203-025.000-072
Community Details
Overview
- $17 Other Monthly Fees
Amenities
- Clubhouse
Recreation
- Tennis Courts
- Community Pool
Ownership History
Purchase Details
Home Financials for this Owner
Home Financials are based on the most recent Mortgage that was taken out on this home.Purchase Details
Home Financials for this Owner
Home Financials are based on the most recent Mortgage that was taken out on this home.Purchase Details
Home Financials for this Owner
Home Financials are based on the most recent Mortgage that was taken out on this home.Purchase Details
Home Financials for this Owner
Home Financials are based on the most recent Mortgage that was taken out on this home.Similar Home in Fort Wayne, IN
Home Values in the Area
Average Home Value in this Area
Purchase History
| Date | Type | Sale Price | Title Company |
|---|---|---|---|
| Warranty Deed | $279,900 | Centurion Land Title | |
| Warranty Deed | $250,000 | Meridian Title | |
| Warranty Deed | -- | Renaissance Title | |
| Warranty Deed | -- | Commonwealth Land Title Co |
Mortgage History
| Date | Status | Loan Amount | Loan Type |
|---|---|---|---|
| Open | $167,940 | New Conventional | |
| Previous Owner | $75,000 | New Conventional | |
| Previous Owner | $75,000 | New Conventional | |
| Previous Owner | $90,000 | Credit Line Revolving | |
| Previous Owner | $109,000 | No Value Available |
Property History
| Date | Event | Price | Change | Sq Ft Price |
|---|---|---|---|---|
| 03/14/2025 03/14/25 | Sold | $279,900 | 0.0% | $172 / Sq Ft |
| 02/04/2025 02/04/25 | Pending | -- | -- | -- |
| 01/28/2025 01/28/25 | For Sale | $279,900 | +12.0% | $172 / Sq Ft |
| 10/17/2024 10/17/24 | Sold | $250,000 | +4.2% | $153 / Sq Ft |
| 09/14/2024 09/14/24 | Pending | -- | -- | -- |
| 09/13/2024 09/13/24 | For Sale | $239,900 | +103.3% | $147 / Sq Ft |
| 05/22/2015 05/22/15 | Sold | $118,000 | -3.3% | $74 / Sq Ft |
| 05/07/2015 05/07/15 | Pending | -- | -- | -- |
| 04/20/2015 04/20/15 | For Sale | $122,000 | -- | $77 / Sq Ft |
Tax History Compared to Growth
Tax History
| Year | Tax Paid | Tax Assessment Tax Assessment Total Assessment is a certain percentage of the fair market value that is determined by local assessors to be the total taxable value of land and additions on the property. | Land | Improvement |
|---|---|---|---|---|
| 2024 | $1,766 | $194,600 | $31,000 | $163,600 |
| 2022 | $1,835 | $164,300 | $31,000 | $133,300 |
| 2021 | $1,697 | $152,900 | $31,000 | $121,900 |
| 2020 | $1,521 | $140,400 | $31,000 | $109,400 |
| 2019 | $1,357 | $126,300 | $31,000 | $95,300 |
| 2018 | $1,395 | $129,000 | $31,000 | $98,000 |
| 2017 | $1,324 | $121,800 | $31,000 | $90,800 |
| 2016 | $1,296 | $120,800 | $31,000 | $89,800 |
| 2014 | $2,251 | $108,300 | $31,000 | $77,300 |
| 2013 | $2,211 | $106,500 | $31,000 | $75,500 |
Agents Affiliated with this Home
-
Ben Ruhl

Seller's Agent in 2025
Ben Ruhl
Coldwell Banker Real Estate Gr
(260) 750-2120
1 in this area
88 Total Sales
-
Jody Dorais
J
Buyer's Agent in 2025
Jody Dorais
Mike Thomas Assoc., Inc
(260) 609-0051
1 in this area
25 Total Sales
-
James Felger

Buyer Co-Listing Agent in 2025
James Felger
Mike Thomas Assoc., Inc
(260) 210-2120
1 in this area
542 Total Sales
-
Tammy Baumgartner
T
Seller's Agent in 2024
Tammy Baumgartner
CENTURY 21 Bradley Realty, Inc
(260) 437-7965
1 in this area
43 Total Sales
-
Heather Bolton

Buyer's Agent in 2024
Heather Bolton
Agency & Co. Real Estate
(260) 715-7143
1 in this area
98 Total Sales
-
Mary Campbell

Seller's Agent in 2015
Mary Campbell
RE/MAX
(260) 417-5199
17 in this area
46 Total Sales
Map
Source: Indiana Regional MLS
MLS Number: 201516885
APN: 02-08-33-203-025.000-072
- 5720 Bayside Dr
- 5816 Bayside Dr
- 5517 Tunbridge Crossing
- 7286 Starks (Lot 11) Blvd
- 7342 Starks (Lot 8) Blvd
- 6015 Vance Ave
- 2521 E Saint Thomas Point
- 2522 Kingston Point
- 2521 Kingston Point
- 2519 Knightsbridge Dr
- 5511 Bell Tower Ln
- 3226 Delray Dr
- 3707 Well Meadow Place
- 5702 Bell Tower Ln
- 6134 Lombard Place
- 3409 Delray Dr
- 6024 Andro Run
- 3133 Delray Dr
- 5610 E State Blvd
- 2818 1/2 Reed Rd

