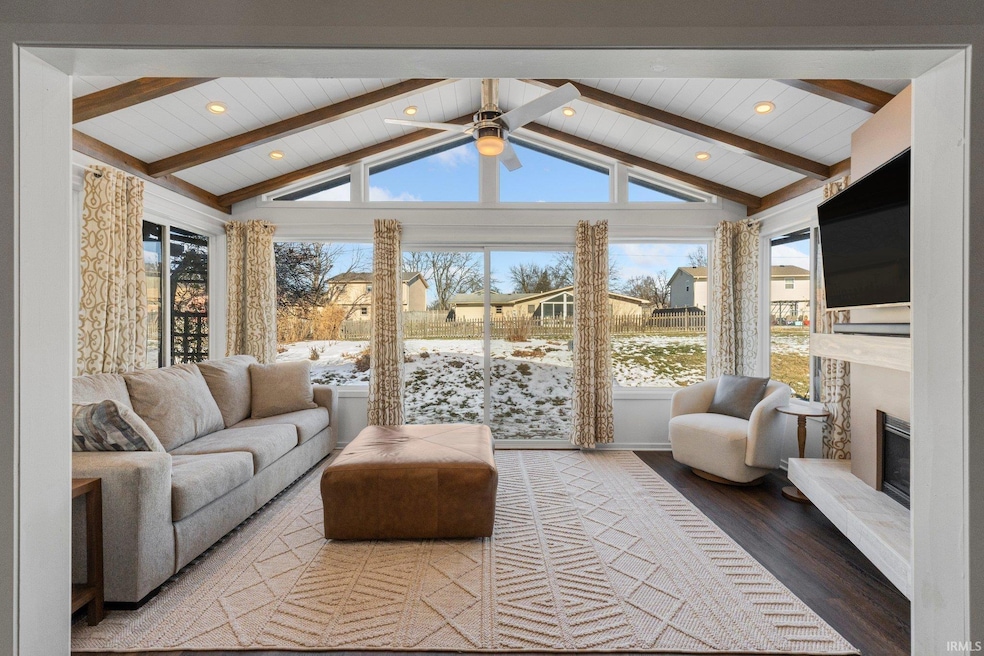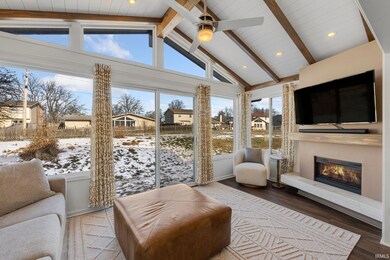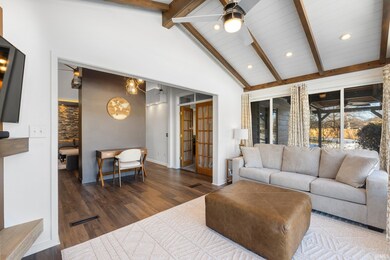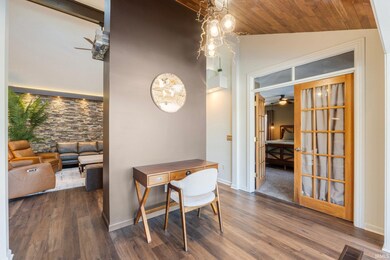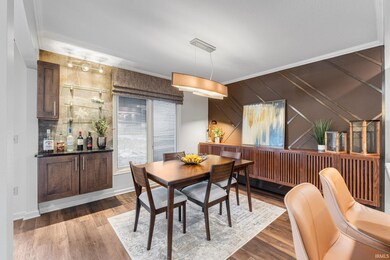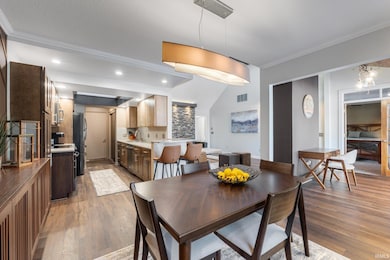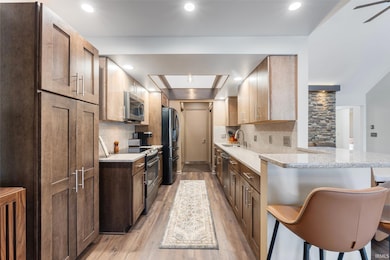
3025 Seafarer Cove Fort Wayne, IN 46815
Buckingham NeighborhoodHighlights
- Fireplace in Bedroom
- Solid Surface Countertops
- 2 Car Attached Garage
- Vaulted Ceiling
- Beamed Ceilings
- Eat-In Kitchen
About This Home
As of March 2025Experience refined living in this updated two-bedroom, two-bathroom condo, designed for comfort and style with modern design. The open floor plan is illuminated by skylights, creating a welcoming atmosphere. The great room features a vaulted ceiling and custom fireplace, perfect for relaxation or entertaining. The modern kitchen includes custom cabinetry, a tile backsplash, and granite countertops, complete with a breakfast bar and adjacent dining area. The sunroom, with its second fireplace, offers a peaceful retreat. The primary bedroom boasts two spacious closets and an ensuite bathroom with a custom, curb-free tile shower and double vanity with vessel sinks. Recent updates include new luxury vinyl plank flooring and fresh paint and wallpaper throughout. This condo offers a low-maintenance lifestyle, private pool access, tennis courts, and accessibility without compromising on quality or style.
Last Agent to Sell the Property
Coldwell Banker Real Estate Gr Brokerage Phone: 260-750-2120 Listed on: 01/28/2025

Property Details
Home Type
- Condominium
Est. Annual Taxes
- $1,766
Year Built
- Built in 1985
HOA Fees
- $208 Monthly HOA Fees
Parking
- 2 Car Attached Garage
- Off-Street Parking
Home Design
- Slab Foundation
- Cedar
Interior Spaces
- 1,632 Sq Ft Home
- 1-Story Property
- Beamed Ceilings
- Vaulted Ceiling
- Living Room with Fireplace
- 2 Fireplaces
- Electric Dryer Hookup
Kitchen
- Eat-In Kitchen
- Breakfast Bar
- Solid Surface Countertops
- Disposal
Bedrooms and Bathrooms
- 2 Bedrooms
- Fireplace in Bedroom
- En-Suite Primary Bedroom
- 2 Full Bathrooms
Schools
- Haley Elementary School
- Blackhawk Middle School
- Snider High School
Utilities
- Forced Air Heating and Cooling System
- Heating System Uses Gas
Community Details
- Lakes Of Buckingham Subdivision
Listing and Financial Details
- Assessor Parcel Number 02-08-33-203-025.000-072
- Seller Concessions Not Offered
Ownership History
Purchase Details
Home Financials for this Owner
Home Financials are based on the most recent Mortgage that was taken out on this home.Purchase Details
Home Financials for this Owner
Home Financials are based on the most recent Mortgage that was taken out on this home.Purchase Details
Home Financials for this Owner
Home Financials are based on the most recent Mortgage that was taken out on this home.Purchase Details
Home Financials for this Owner
Home Financials are based on the most recent Mortgage that was taken out on this home.Similar Homes in Fort Wayne, IN
Home Values in the Area
Average Home Value in this Area
Purchase History
| Date | Type | Sale Price | Title Company |
|---|---|---|---|
| Warranty Deed | $279,900 | Centurion Land Title | |
| Warranty Deed | $250,000 | Meridian Title | |
| Warranty Deed | -- | Renaissance Title | |
| Warranty Deed | -- | Commonwealth Land Title Co |
Mortgage History
| Date | Status | Loan Amount | Loan Type |
|---|---|---|---|
| Open | $167,940 | New Conventional | |
| Previous Owner | $75,000 | New Conventional | |
| Previous Owner | $75,000 | New Conventional | |
| Previous Owner | $90,000 | Credit Line Revolving | |
| Previous Owner | $109,000 | No Value Available |
Property History
| Date | Event | Price | Change | Sq Ft Price |
|---|---|---|---|---|
| 03/14/2025 03/14/25 | Sold | $279,900 | 0.0% | $172 / Sq Ft |
| 02/04/2025 02/04/25 | Pending | -- | -- | -- |
| 01/28/2025 01/28/25 | For Sale | $279,900 | +12.0% | $172 / Sq Ft |
| 10/17/2024 10/17/24 | Sold | $250,000 | +4.2% | $153 / Sq Ft |
| 09/14/2024 09/14/24 | Pending | -- | -- | -- |
| 09/13/2024 09/13/24 | For Sale | $239,900 | +103.3% | $147 / Sq Ft |
| 05/22/2015 05/22/15 | Sold | $118,000 | -3.3% | $74 / Sq Ft |
| 05/07/2015 05/07/15 | Pending | -- | -- | -- |
| 04/20/2015 04/20/15 | For Sale | $122,000 | -- | $77 / Sq Ft |
Tax History Compared to Growth
Tax History
| Year | Tax Paid | Tax Assessment Tax Assessment Total Assessment is a certain percentage of the fair market value that is determined by local assessors to be the total taxable value of land and additions on the property. | Land | Improvement |
|---|---|---|---|---|
| 2024 | $1,766 | $194,600 | $31,000 | $163,600 |
| 2022 | $1,835 | $164,300 | $31,000 | $133,300 |
| 2021 | $1,697 | $152,900 | $31,000 | $121,900 |
| 2020 | $1,521 | $140,400 | $31,000 | $109,400 |
| 2019 | $1,357 | $126,300 | $31,000 | $95,300 |
| 2018 | $1,395 | $129,000 | $31,000 | $98,000 |
| 2017 | $1,324 | $121,800 | $31,000 | $90,800 |
| 2016 | $1,296 | $120,800 | $31,000 | $89,800 |
| 2014 | $2,251 | $108,300 | $31,000 | $77,300 |
| 2013 | $2,211 | $106,500 | $31,000 | $75,500 |
Agents Affiliated with this Home
-
Ben Ruhl

Seller's Agent in 2025
Ben Ruhl
Coldwell Banker Real Estate Gr
(260) 750-2120
1 in this area
88 Total Sales
-
Jody Dorais
J
Buyer's Agent in 2025
Jody Dorais
Mike Thomas Assoc., Inc
(260) 609-0051
1 in this area
26 Total Sales
-
James Felger

Buyer Co-Listing Agent in 2025
James Felger
Mike Thomas Assoc., Inc
(260) 210-2120
1 in this area
544 Total Sales
-
Tammy Baumgartner
T
Seller's Agent in 2024
Tammy Baumgartner
CENTURY 21 Bradley Realty, Inc
(260) 437-7965
1 in this area
43 Total Sales
-
Heather Bolton

Buyer's Agent in 2024
Heather Bolton
Agency & Co. Real Estate
(260) 715-7143
1 in this area
98 Total Sales
-
Mary Campbell

Seller's Agent in 2015
Mary Campbell
RE/MAX
(260) 417-5199
17 in this area
47 Total Sales
Map
Source: Indiana Regional MLS
MLS Number: 202502685
APN: 02-08-33-203-025.000-072
- 5720 Bayside Dr
- 5816 Bayside Dr
- 5517 Tunbridge Crossing
- 7286 Starks (Lot 11) Blvd
- 7342 Starks (Lot 8) Blvd
- 6015 Vance Ave
- 2521 E Saint Thomas Point
- 2522 Kingston Point
- 2521 Kingston Point
- 2519 Knightsbridge Dr
- 5511 Bell Tower Ln
- 3226 Delray Dr
- 3707 Well Meadow Place
- 5702 Bell Tower Ln
- 6134 Lombard Place
- 3409 Delray Dr
- 6024 Andro Run
- 3133 Delray Dr
- 5610 E State Blvd
- 2818 1/2 Reed Rd
