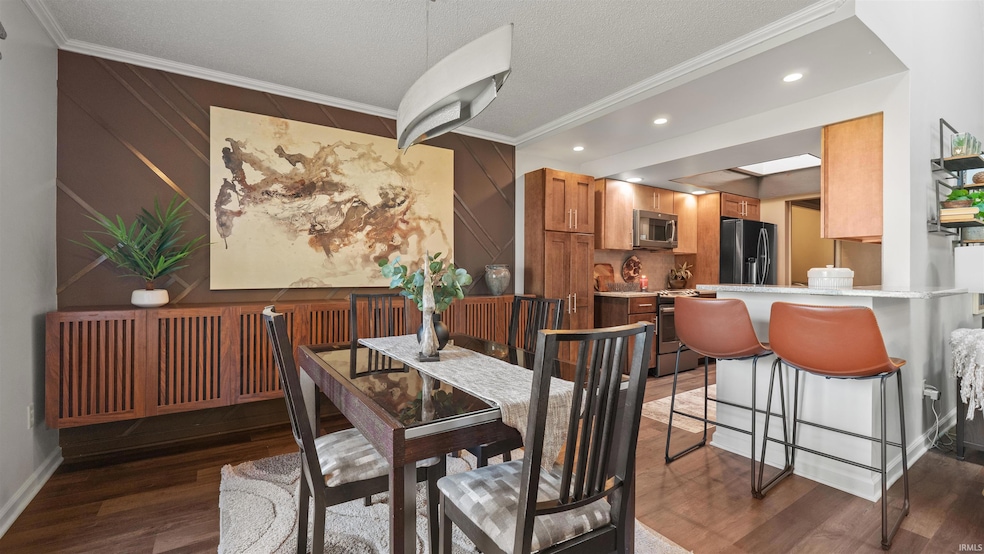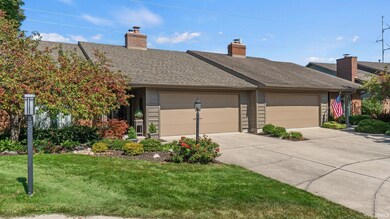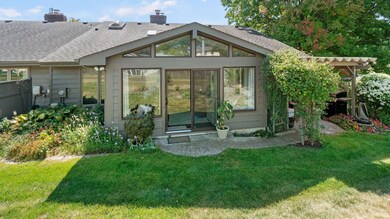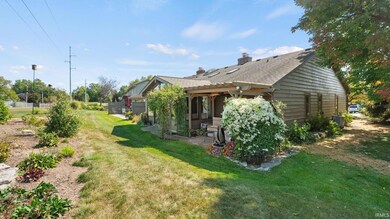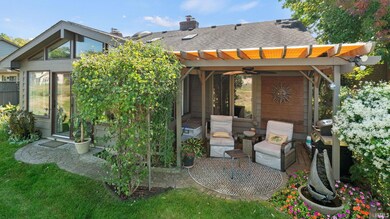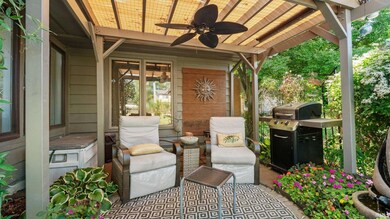
3025 Seafarer Cove Fort Wayne, IN 46815
Buckingham NeighborhoodHighlights
- Open Floorplan
- Fireplace in Bedroom
- Traditional Architecture
- Clubhouse
- Vaulted Ceiling
- Backs to Open Ground
About This Home
As of March 2025>>>OPEN HOUSE SATURDAY 9.14.2024 2:00PM-4:00PM<<< This meticulously maintained two bedroom/two bathroom condo has been completely updated with exquisite, high quality finishes. Just inside the front door, an open and airy floor plan beckons you to enter. Newer skylights in the kitchen and great room fill the space with warmth and brightness. A stacked stone accent wall, vaulted ceiling, and the first of three custom fireplaces accentuate the great room. Custom cabinets, a tile backsplash, solid surface countertops, complete with a breakfast bar and adjacent dining space are the perfect combination for a quiet dinner at home or entertaining guests. You'll find peace and tranquility along with the second fireplace in the gorgeous sunroom. The serene primary bedroom has two large closets, the third fireplace, an en-suite with a stunning custom curb-free tile shower, a striking vanity with double vessel sinks, and stylish mirrors. Additional updates/property features include brand new luxury vinyl plank flooring, fresh exterior and interior paint, a private rear patio, irrigation, updated lighting, community pool, clubhouse, tennis courts, multiple ponds, and off street parking. Refrigerator, electric range, microwave, dishwasher, washer, dryer, and freezer in garage all remain, however, they are not warranted.
Last Agent to Sell the Property
CENTURY 21 Bradley Realty, Inc Brokerage Phone: 260-437-7965 Listed on: 09/13/2024

Property Details
Home Type
- Condominium
Est. Annual Taxes
- $1,766
Year Built
- Built in 1985
Lot Details
- Backs to Open Ground
- Landscaped
- Irrigation
HOA Fees
- $208 Monthly HOA Fees
Parking
- 2 Car Attached Garage
- Garage Door Opener
- Driveway
- Off-Street Parking
Home Design
- Traditional Architecture
- Slab Foundation
- Shingle Roof
- Cedar
Interior Spaces
- 1,632 Sq Ft Home
- 1-Story Property
- Open Floorplan
- Built-In Features
- Beamed Ceilings
- Vaulted Ceiling
- Ceiling Fan
- Skylights
- Electric Fireplace
- Living Room with Fireplace
- 3 Fireplaces
- Utility Room in Garage
- Carpet
Kitchen
- Eat-In Kitchen
- Breakfast Bar
- Electric Oven or Range
- Solid Surface Countertops
- Disposal
Bedrooms and Bathrooms
- 2 Bedrooms
- Fireplace in Bedroom
- En-Suite Primary Bedroom
- 2 Full Bathrooms
- Double Vanity
- Separate Shower
Laundry
- Laundry on main level
- Washer and Electric Dryer Hookup
Schools
- Haley Elementary School
- Blackhawk Middle School
- Snider High School
Utilities
- Forced Air Heating and Cooling System
- Heating System Uses Gas
Additional Features
- Covered patio or porch
- Suburban Location
Listing and Financial Details
- Assessor Parcel Number 02-08-33-203-025.000-072
Community Details
Overview
- Lakes Of Buckingham Subdivision
Amenities
- Clubhouse
Recreation
- Community Pool
Ownership History
Purchase Details
Home Financials for this Owner
Home Financials are based on the most recent Mortgage that was taken out on this home.Purchase Details
Home Financials for this Owner
Home Financials are based on the most recent Mortgage that was taken out on this home.Purchase Details
Home Financials for this Owner
Home Financials are based on the most recent Mortgage that was taken out on this home.Purchase Details
Home Financials for this Owner
Home Financials are based on the most recent Mortgage that was taken out on this home.Similar Homes in Fort Wayne, IN
Home Values in the Area
Average Home Value in this Area
Purchase History
| Date | Type | Sale Price | Title Company |
|---|---|---|---|
| Warranty Deed | $279,900 | Centurion Land Title | |
| Warranty Deed | $250,000 | Meridian Title | |
| Warranty Deed | -- | Renaissance Title | |
| Warranty Deed | -- | Commonwealth Land Title Co |
Mortgage History
| Date | Status | Loan Amount | Loan Type |
|---|---|---|---|
| Open | $167,940 | New Conventional | |
| Previous Owner | $75,000 | New Conventional | |
| Previous Owner | $75,000 | New Conventional | |
| Previous Owner | $90,000 | Credit Line Revolving | |
| Previous Owner | $109,000 | No Value Available |
Property History
| Date | Event | Price | Change | Sq Ft Price |
|---|---|---|---|---|
| 03/14/2025 03/14/25 | Sold | $279,900 | 0.0% | $172 / Sq Ft |
| 02/04/2025 02/04/25 | Pending | -- | -- | -- |
| 01/28/2025 01/28/25 | For Sale | $279,900 | +12.0% | $172 / Sq Ft |
| 10/17/2024 10/17/24 | Sold | $250,000 | +4.2% | $153 / Sq Ft |
| 09/14/2024 09/14/24 | Pending | -- | -- | -- |
| 09/13/2024 09/13/24 | For Sale | $239,900 | +103.3% | $147 / Sq Ft |
| 05/22/2015 05/22/15 | Sold | $118,000 | -3.3% | $74 / Sq Ft |
| 05/07/2015 05/07/15 | Pending | -- | -- | -- |
| 04/20/2015 04/20/15 | For Sale | $122,000 | -- | $77 / Sq Ft |
Tax History Compared to Growth
Tax History
| Year | Tax Paid | Tax Assessment Tax Assessment Total Assessment is a certain percentage of the fair market value that is determined by local assessors to be the total taxable value of land and additions on the property. | Land | Improvement |
|---|---|---|---|---|
| 2024 | $1,766 | $194,600 | $31,000 | $163,600 |
| 2022 | $1,835 | $164,300 | $31,000 | $133,300 |
| 2021 | $1,697 | $152,900 | $31,000 | $121,900 |
| 2020 | $1,521 | $140,400 | $31,000 | $109,400 |
| 2019 | $1,357 | $126,300 | $31,000 | $95,300 |
| 2018 | $1,395 | $129,000 | $31,000 | $98,000 |
| 2017 | $1,324 | $121,800 | $31,000 | $90,800 |
| 2016 | $1,296 | $120,800 | $31,000 | $89,800 |
| 2014 | $2,251 | $108,300 | $31,000 | $77,300 |
| 2013 | $2,211 | $106,500 | $31,000 | $75,500 |
Agents Affiliated with this Home
-
Ben Ruhl

Seller's Agent in 2025
Ben Ruhl
Coldwell Banker Real Estate Gr
(260) 750-2120
1 in this area
88 Total Sales
-
Jody Dorais
J
Buyer's Agent in 2025
Jody Dorais
Mike Thomas Assoc., Inc
(260) 609-0051
1 in this area
25 Total Sales
-
James Felger

Buyer Co-Listing Agent in 2025
James Felger
Mike Thomas Assoc., Inc
(260) 210-2120
1 in this area
542 Total Sales
-
Tammy Baumgartner
T
Seller's Agent in 2024
Tammy Baumgartner
CENTURY 21 Bradley Realty, Inc
(260) 437-7965
1 in this area
43 Total Sales
-
Heather Bolton

Buyer's Agent in 2024
Heather Bolton
Agency & Co. Real Estate
(260) 715-7143
1 in this area
98 Total Sales
-
Mary Campbell

Seller's Agent in 2015
Mary Campbell
RE/MAX
(260) 417-5199
17 in this area
46 Total Sales
Map
Source: Indiana Regional MLS
MLS Number: 202435556
APN: 02-08-33-203-025.000-072
- 5720 Bayside Dr
- 5816 Bayside Dr
- 5517 Tunbridge Crossing
- 7286 Starks (Lot 11) Blvd
- 7342 Starks (Lot 8) Blvd
- 6015 Vance Ave
- 2521 E Saint Thomas Point
- 2522 Kingston Point
- 2521 Kingston Point
- 2519 Knightsbridge Dr
- 5511 Bell Tower Ln
- 3226 Delray Dr
- 3707 Well Meadow Place
- 5702 Bell Tower Ln
- 6134 Lombard Place
- 3409 Delray Dr
- 6024 Andro Run
- 3133 Delray Dr
- 5610 E State Blvd
- 2818 1/2 Reed Rd
