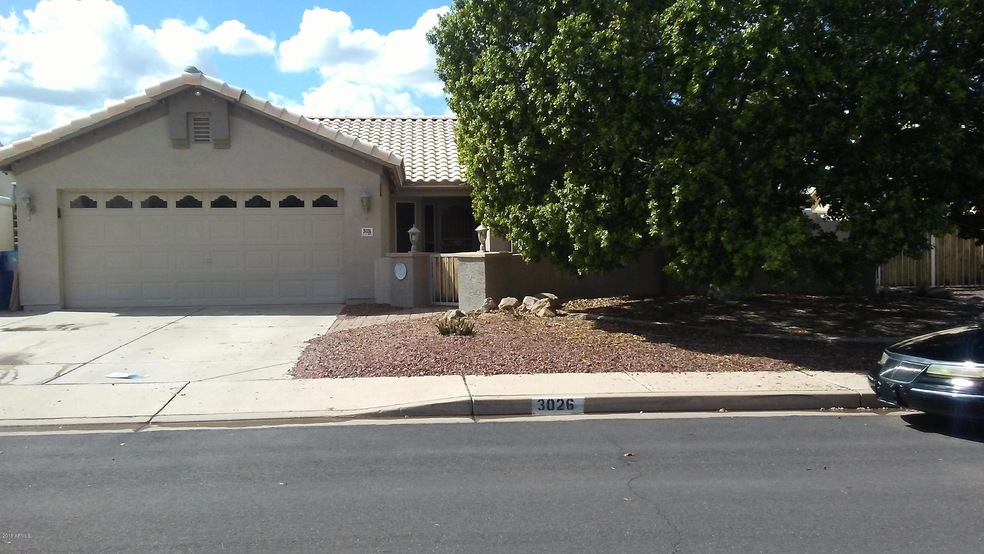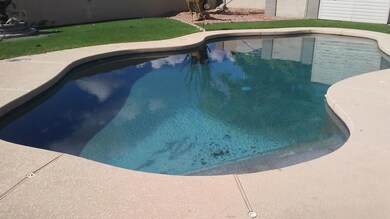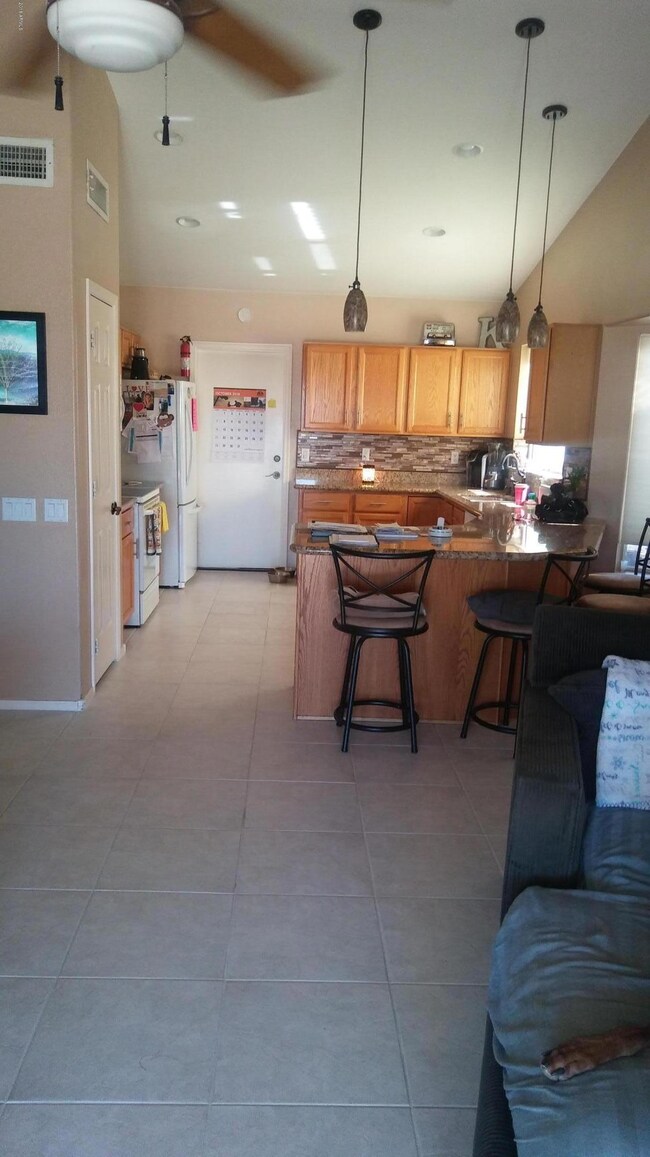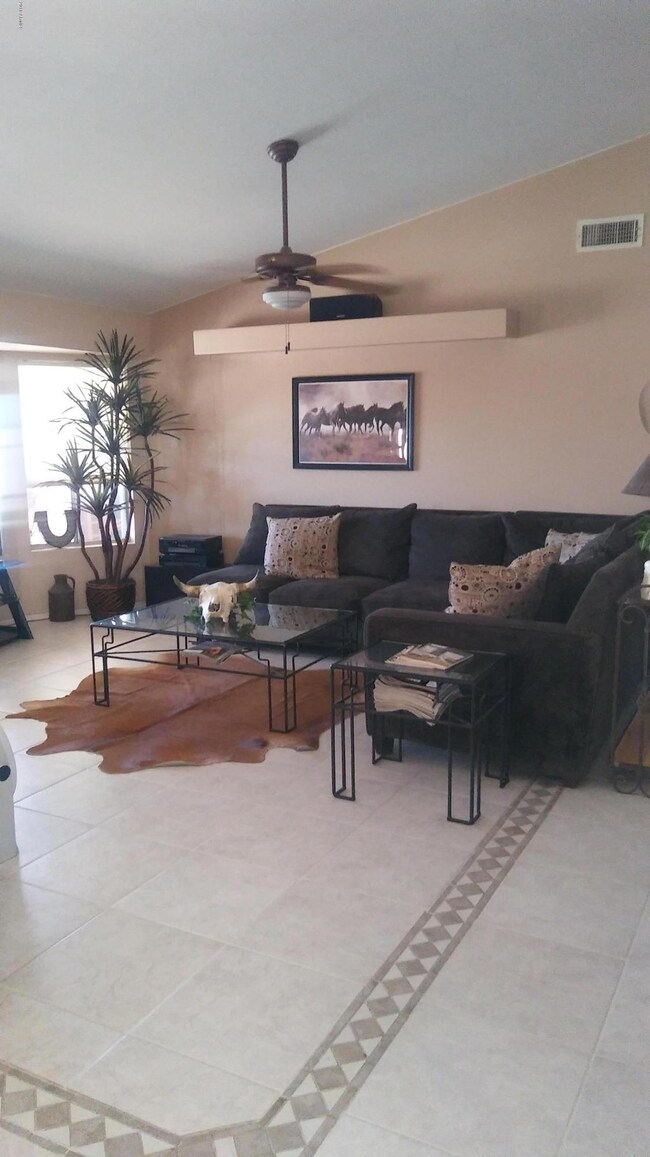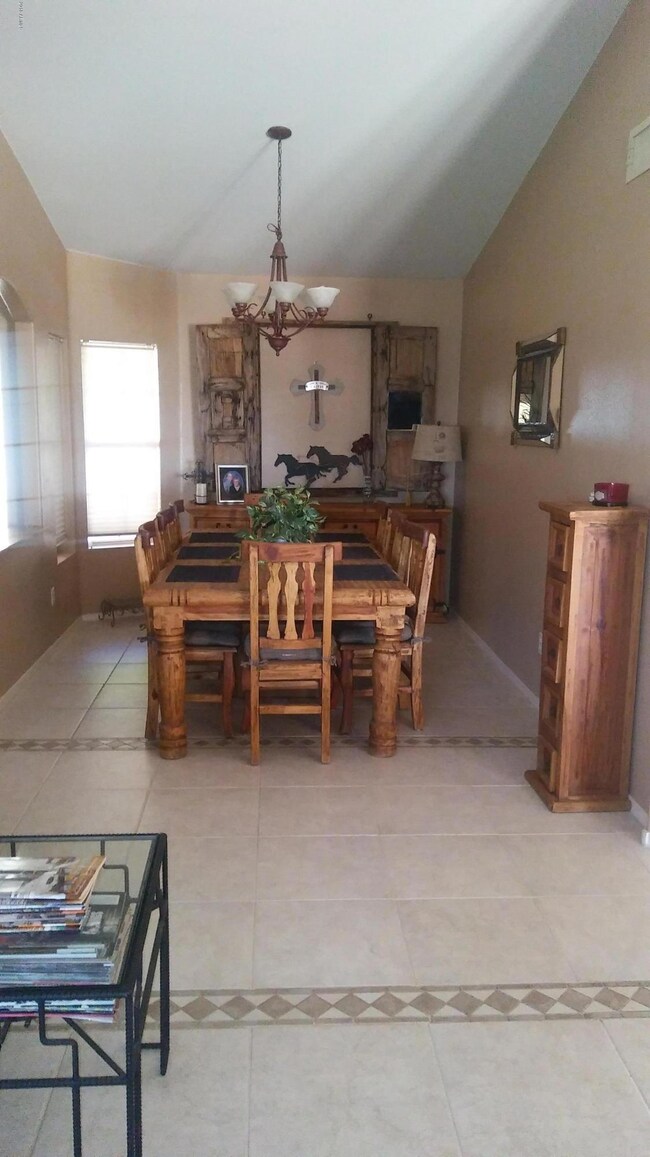
Highlights
- Private Pool
- Vaulted Ceiling
- No HOA
- Franklin at Brimhall Elementary School Rated A
- Granite Countertops
- Eat-In Kitchen
About This Home
As of June 2019No HOA North East Mesa Close to the 202 Freeway, Huge master bedroom garden tub in master bathroom 2 bathrooms beautiful kitchen is spacious with granite counters floor tile in majority of the house laminate is in the rest of the home. Private pool converted to salt water low maintenance backyard synthetic grass. Az attic fan with radiant barrior. Great location close to shopping and restaurants ,lakes, park. Professional painted inside and outside.
with RV gates & access. Spiral staircase will not convey in backyard going to patio roof and the sheds.
NEED to notify listing agent so owner can remove dog.
Last Agent to Sell the Property
American Realty Brokers License #BR023016000 Listed on: 10/14/2018

Home Details
Home Type
- Single Family
Est. Annual Taxes
- $1,617
Year Built
- Built in 1994
Lot Details
- 8,000 Sq Ft Lot
- Block Wall Fence
- Artificial Turf
Parking
- 3 Open Parking Spaces
- 2 Car Garage
Home Design
- Wood Frame Construction
- Tile Roof
- Stucco
Interior Spaces
- 1,716 Sq Ft Home
- 1-Story Property
- Vaulted Ceiling
- Double Pane Windows
- Living Room with Fireplace
- Tile Flooring
- Washer and Dryer Hookup
Kitchen
- Eat-In Kitchen
- Dishwasher
- Granite Countertops
Bedrooms and Bathrooms
- 3 Bedrooms
- 2 Bathrooms
Accessible Home Design
- No Interior Steps
Outdoor Features
- Private Pool
- Patio
Schools
- Red Mountain Ranch Elementary School
- Shepherd Junior High School
- Red Mountain High School
Utilities
- Refrigerated Cooling System
- Heating Available
Community Details
- No Home Owners Association
- Built by pulte
- Ridgeview Subdivision
Listing and Financial Details
- Tax Lot 335
- Assessor Parcel Number 141-93-126
Ownership History
Purchase Details
Home Financials for this Owner
Home Financials are based on the most recent Mortgage that was taken out on this home.Purchase Details
Home Financials for this Owner
Home Financials are based on the most recent Mortgage that was taken out on this home.Purchase Details
Purchase Details
Home Financials for this Owner
Home Financials are based on the most recent Mortgage that was taken out on this home.Similar Homes in Mesa, AZ
Home Values in the Area
Average Home Value in this Area
Purchase History
| Date | Type | Sale Price | Title Company |
|---|---|---|---|
| Warranty Deed | $314,000 | Title Alliance Of Az Llc | |
| Warranty Deed | $248,000 | American Title Svc Agency Ll | |
| Interfamily Deed Transfer | -- | None Available | |
| Cash Sale Deed | $198,900 | First American Title Ins Co |
Mortgage History
| Date | Status | Loan Amount | Loan Type |
|---|---|---|---|
| Open | $163,657 | New Conventional | |
| Open | $298,300 | New Conventional | |
| Previous Owner | $243,508 | FHA | |
| Previous Owner | $69,685 | New Conventional | |
| Previous Owner | $50,000 | Credit Line Revolving | |
| Previous Owner | $92,000 | Unknown |
Property History
| Date | Event | Price | Change | Sq Ft Price |
|---|---|---|---|---|
| 06/27/2019 06/27/19 | Sold | $314,000 | 0.0% | $183 / Sq Ft |
| 10/18/2018 10/18/18 | For Sale | $314,000 | 0.0% | $183 / Sq Ft |
| 10/15/2018 10/15/18 | Off Market | $314,000 | -- | -- |
| 10/13/2018 10/13/18 | For Sale | $314,000 | +26.6% | $183 / Sq Ft |
| 10/03/2014 10/03/14 | Sold | $248,000 | -0.8% | $145 / Sq Ft |
| 09/15/2014 09/15/14 | For Sale | $250,000 | 0.0% | $146 / Sq Ft |
| 09/15/2014 09/15/14 | Price Changed | $250,000 | 0.0% | $146 / Sq Ft |
| 08/06/2014 08/06/14 | Pending | -- | -- | -- |
| 07/26/2014 07/26/14 | For Sale | $250,000 | +25.7% | $146 / Sq Ft |
| 08/29/2012 08/29/12 | Sold | $198,900 | 0.0% | $116 / Sq Ft |
| 08/05/2012 08/05/12 | Pending | -- | -- | -- |
| 08/04/2012 08/04/12 | For Sale | $198,900 | 0.0% | $116 / Sq Ft |
| 07/29/2012 07/29/12 | Pending | -- | -- | -- |
| 07/27/2012 07/27/12 | For Sale | $198,900 | -- | $116 / Sq Ft |
Tax History Compared to Growth
Tax History
| Year | Tax Paid | Tax Assessment Tax Assessment Total Assessment is a certain percentage of the fair market value that is determined by local assessors to be the total taxable value of land and additions on the property. | Land | Improvement |
|---|---|---|---|---|
| 2025 | $1,878 | $22,633 | -- | -- |
| 2024 | $1,900 | $21,555 | -- | -- |
| 2023 | $1,900 | $36,510 | $7,300 | $29,210 |
| 2022 | $1,858 | $27,080 | $5,410 | $21,670 |
| 2021 | $1,909 | $25,180 | $5,030 | $20,150 |
| 2020 | $1,884 | $23,750 | $4,750 | $19,000 |
| 2019 | $1,745 | $22,030 | $4,400 | $17,630 |
| 2018 | $1,666 | $20,880 | $4,170 | $16,710 |
| 2017 | $1,614 | $18,910 | $3,780 | $15,130 |
| 2016 | $1,585 | $18,070 | $3,610 | $14,460 |
| 2015 | $1,496 | $17,450 | $3,490 | $13,960 |
Agents Affiliated with this Home
-
Joseph Hildenbrandt
J
Seller's Agent in 2019
Joseph Hildenbrandt
American Realty Brokers
(602) 955-6606
4 Total Sales
-
Lori Thompson-Tuter

Buyer's Agent in 2019
Lori Thompson-Tuter
Keller Williams Integrity First
(480) 206-4680
94 Total Sales
-
Richard Sokolowski, Jr.

Seller's Agent in 2014
Richard Sokolowski, Jr.
Apache Gold Realty, LLC
(480) 252-2796
61 Total Sales
-
D
Seller's Agent in 2012
David Porter
Cactus Mountain Properties, LLC
-
Tricia Manara

Buyer's Agent in 2012
Tricia Manara
Manara Properties, LLC
(480) 273-6884
24 Total Sales
Map
Source: Arizona Regional Multiple Listing Service (ARMLS)
MLS Number: 5833376
APN: 141-93-126
- 3061 N Platina Cir Unit N
- 6302 E Portia St
- 2711 N Olympic Cir
- 6310 E Portia St Unit 3C
- 5810 E Nora St
- 2923 N 63rd St
- 5826 E Nathan St
- 6264 E Omega St
- 6117 E Nance St
- 2714 N 63rd St
- 2635 N 62nd St
- 3646 E Roland St
- 5735 E Mcdowell Rd Unit 388
- 5735 E Mcdowell Rd Unit 63
- 5735 E Mcdowell Rd Unit 147
- 5735 E Mcdowell Rd Unit 464
- 5735 E Mcdowell Rd Unit 67
- 5735 E Mcdowell Rd Unit 213
- 5735 E Mcdowell Rd Unit 447
- 6456 E Orion St
