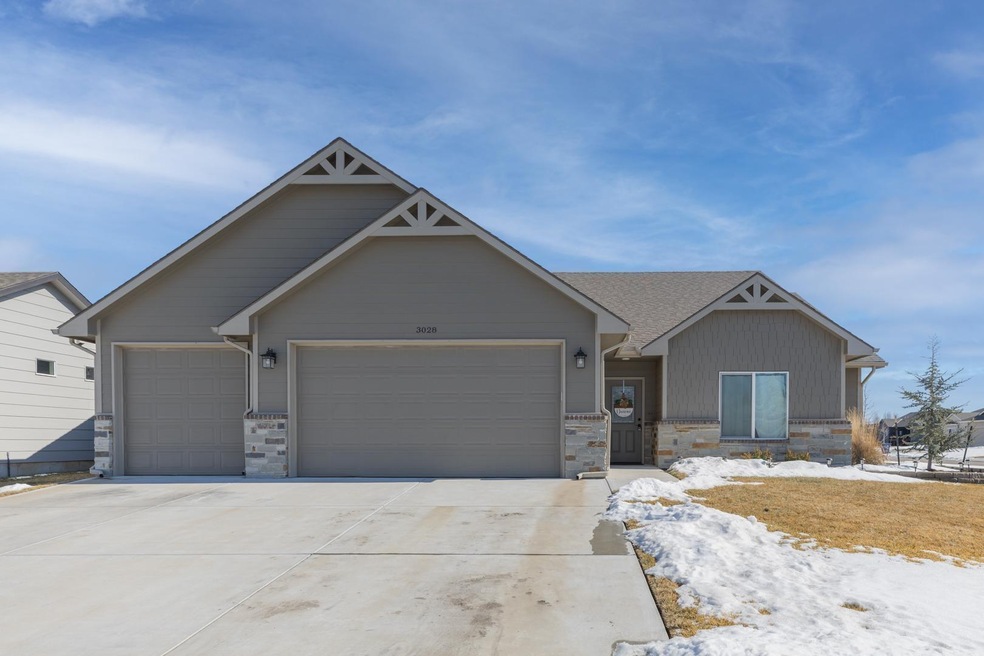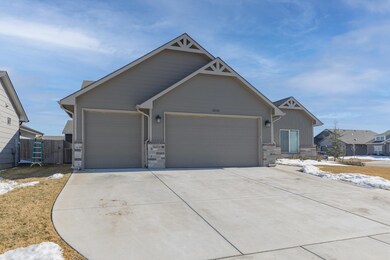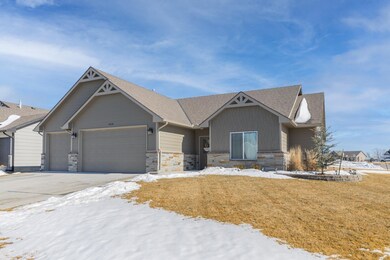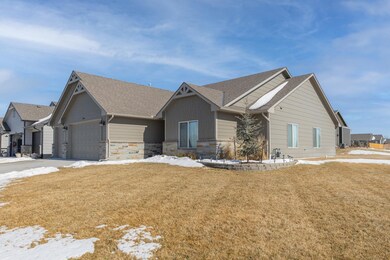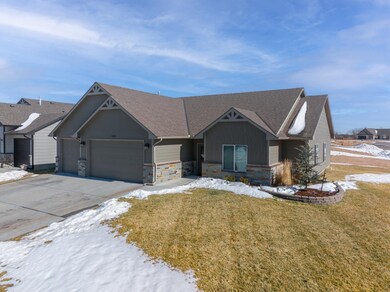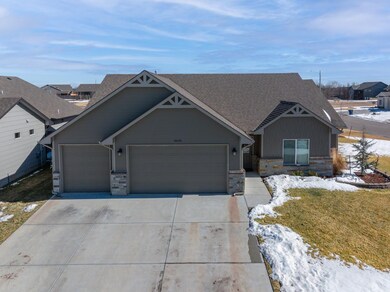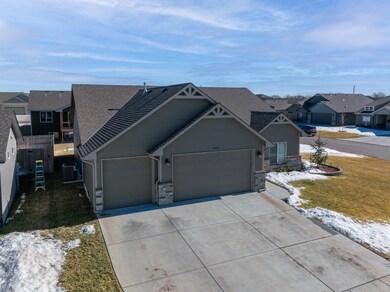
3028 N Susan Ln Mulvane, KS 67110
Highlights
- Ranch Style House
- Granite Countertops
- Formal Dining Room
- Corner Lot
- Covered patio or porch
- 3 Car Attached Garage
About This Home
As of March 2022Searching for your forever home in Mulvane? Look no further. Find yourself at home in this wonderfully maintained property. Built in 2019, this one owner home feels brand new. With 4 bedrooms, 3 bathrooms, and a 3 car garage, this patio home has everything you could need or want! Located on the north side of Mulvane just off Rock Road, you have all the convenience of living close to the great shopping in Derby with the small town feel of Mulvane. Inside, at almost 1900 square feet, you will find tall ceilings and an open floor plan. The kitchen, living room, and dining room area is the perfect space to entertain family and friends. You will love the kitchen with plenty of cabinet space, an eat in island, and walk-in pantry featuring motion sensor lighting. Just off the dining space, you’ll find a large covered patio overlooking the beautiful corner lot. The master bedroom features an oversized master bath, fully tiled shower, double vanity and walk-in closet. As a bonus: this home offers a “mother-in-law” suite complete with its own bathroom and walk-in closet on the opposite side of the home. Did we mention that each room in this home features its own walk-in closet? The curb appeal on this home is complete with the newly added landscaping to enjoy all around the property. Schedule your showing today! You won’t want to miss this gem!
Last Agent to Sell the Property
Keller Williams Signature Partners, LLC License #00235451 Listed on: 02/10/2022
Home Details
Home Type
- Single Family
Est. Annual Taxes
- $3,863
Year Built
- Built in 2019
Lot Details
- 8,276 Sq Ft Lot
- Corner Lot
- Sprinkler System
HOA Fees
- $13 Monthly HOA Fees
Home Design
- Ranch Style House
- Patio Home
- Brick or Stone Mason
- Slab Foundation
- Frame Construction
- Composition Roof
Interior Spaces
- 1,895 Sq Ft Home
- Ceiling Fan
- Formal Dining Room
Kitchen
- Breakfast Bar
- Oven or Range
- <<microwave>>
- Dishwasher
- Kitchen Island
- Granite Countertops
- Disposal
Bedrooms and Bathrooms
- 4 Bedrooms
- Walk-In Closet
- 3 Full Bathrooms
- Dual Vanity Sinks in Primary Bathroom
- Shower Only
Laundry
- Laundry Room
- Laundry on main level
Parking
- 3 Car Attached Garage
- Garage Door Opener
Accessible Home Design
- Stepless Entry
Outdoor Features
- Covered patio or porch
- Rain Gutters
Schools
- Mulvane/Munson Elementary School
- Mulvane Middle School
- Mulvane High School
Utilities
- Forced Air Heating and Cooling System
- Heating System Uses Gas
- Water Purifier
Community Details
- Association fees include gen. upkeep for common ar
- $100 HOA Transfer Fee
- Nottingham Estates Hunters Point Subdivision
Listing and Financial Details
- Assessor Parcel Number 234-20-0-31-02-007.00
Ownership History
Purchase Details
Home Financials for this Owner
Home Financials are based on the most recent Mortgage that was taken out on this home.Purchase Details
Home Financials for this Owner
Home Financials are based on the most recent Mortgage that was taken out on this home.Similar Homes in Mulvane, KS
Home Values in the Area
Average Home Value in this Area
Purchase History
| Date | Type | Sale Price | Title Company |
|---|---|---|---|
| Warranty Deed | -- | New Title Company Name | |
| Warranty Deed | -- | Security 1St Title Llc |
Mortgage History
| Date | Status | Loan Amount | Loan Type |
|---|---|---|---|
| Open | $231,200 | New Conventional | |
| Previous Owner | $264,180 | VA | |
| Previous Owner | $221,600 | Construction |
Property History
| Date | Event | Price | Change | Sq Ft Price |
|---|---|---|---|---|
| 03/31/2022 03/31/22 | Sold | -- | -- | -- |
| 02/21/2022 02/21/22 | Pending | -- | -- | -- |
| 02/10/2022 02/10/22 | For Sale | $289,000 | +13.3% | $153 / Sq Ft |
| 07/08/2020 07/08/20 | Sold | -- | -- | -- |
| 05/31/2020 05/31/20 | Pending | -- | -- | -- |
| 01/30/2020 01/30/20 | Price Changed | $255,000 | -7.3% | $134 / Sq Ft |
| 12/10/2019 12/10/19 | For Sale | $275,000 | -- | $144 / Sq Ft |
Tax History Compared to Growth
Tax History
| Year | Tax Paid | Tax Assessment Tax Assessment Total Assessment is a certain percentage of the fair market value that is determined by local assessors to be the total taxable value of land and additions on the property. | Land | Improvement |
|---|---|---|---|---|
| 2023 | $6,592 | $29,832 | $4,773 | $25,059 |
| 2022 | $6,071 | $29,831 | $4,508 | $25,323 |
| 2021 | $0 | $27,957 | $3,128 | $24,829 |
| 2020 | $4,146 | $18,417 | $3,128 | $15,289 |
| 2019 | $1,891 | $1,800 | $1,800 | $0 |
| 2018 | $167 | $1,200 | $1,200 | $0 |
Agents Affiliated with this Home
-
Sean Smith
S
Seller's Agent in 2022
Sean Smith
Keller Williams Signature Partners, LLC
(316) 253-7735
2 in this area
30 Total Sales
-
Josh Roy

Buyer's Agent in 2022
Josh Roy
Keller Williams Hometown Partners
(316) 799-8615
24 in this area
1,951 Total Sales
-
Ashley Lill

Buyer Co-Listing Agent in 2022
Ashley Lill
Keller Williams Hometown Partners
(316) 799-8759
3 in this area
140 Total Sales
-
Dan Madrigal

Seller's Agent in 2020
Dan Madrigal
Berkshire Hathaway PenFed Realty
(316) 990-0184
14 in this area
376 Total Sales
-
J
Buyer's Agent in 2020
Joel Weihe
Better Homes & Gardens Real Estate Wostal Realty
Map
Source: South Central Kansas MLS
MLS Number: 607258
APN: 234200310200700
- 337 E Quail Ridge St
- 10331 S 89th Cir E
- 336 E Wessels Cir
- 0.98+/- Acres Rock Rd
- 2.23+/- Acres Rock Rd
- 1601 N Prairie Run Cir
- 110 W Rockwood
- 1517 N Garnet Ln
- 1611 N Emerald Valley Cir
- 1603 N Emerald Valley Cir
- 1610 N Emerald Valley Cir
- 1607 N Emerald Valley Cir
- 1574 N Emerald Valley Cir
- 158 Chestnut Dr
- 1532 N Rockwood Blvd
- 1530 N Emerald Valley Cir
- 1534 N Emerald Valley Cir
- 1538 N Emerald Valley Cir
- 1542 N Emerald Valley Cir
- 1612 N Diamond Cir
