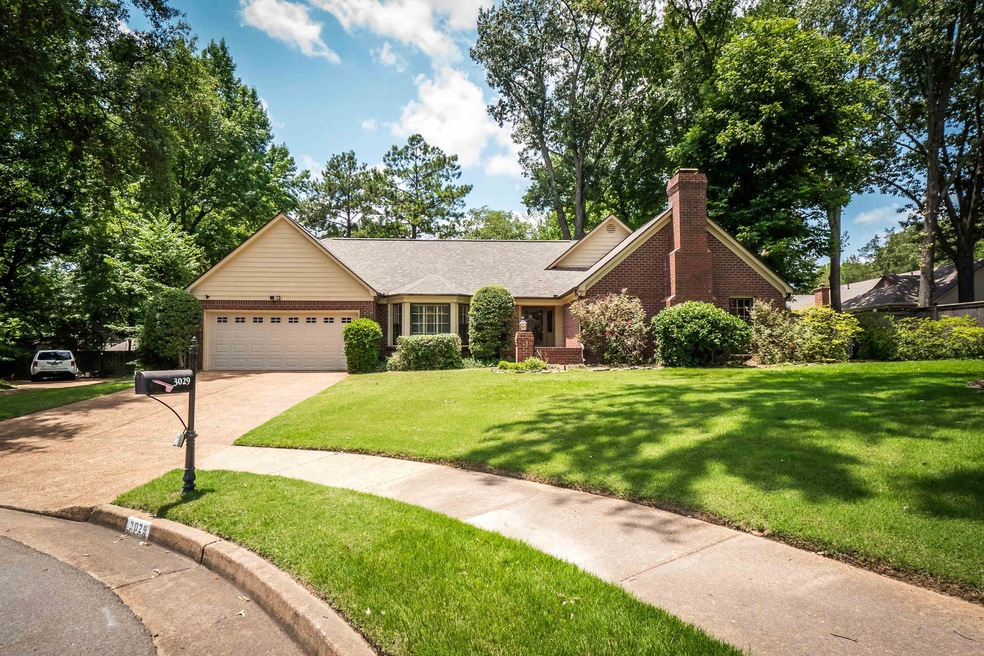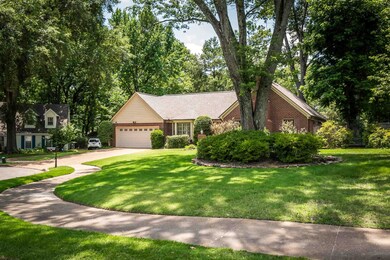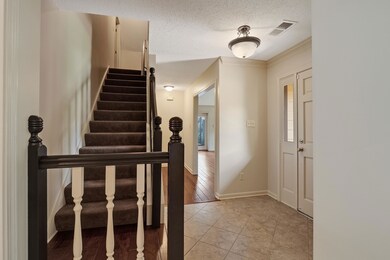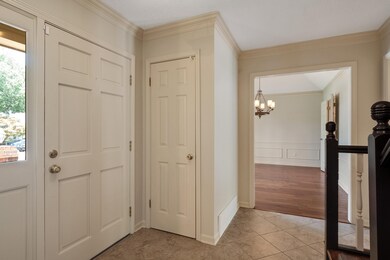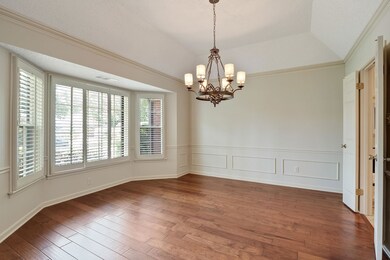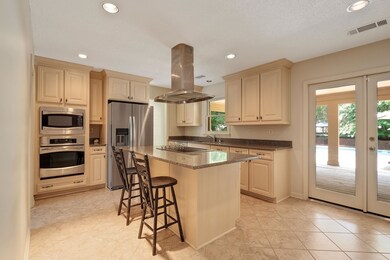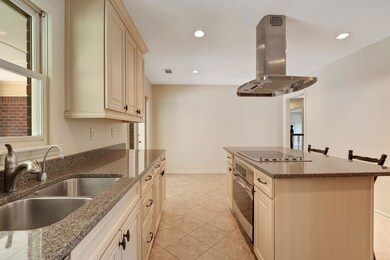
3029 Dunstan Cove Memphis, TN 38119
Shady Grove NeighborhoodEstimated Value: $331,000 - $388,000
Highlights
- In Ground Pool
- Landscaped Professionally
- Traditional Architecture
- Updated Kitchen
- Vaulted Ceiling
- Wood Flooring
About This Home
As of July 2023This home is located at 3029 Dunstan Cove, Memphis, TN 38119 since 30 June 2023 and is currently estimated at $352,632, approximately $160 per square foot. This property was built in 1984. 3029 Dunstan Cove is a home located in Shelby County with nearby schools including Oak Forest Elementary, Ridgeway Middle School, and Ridgeway High School.
Last Agent to Sell the Property
Crye-Leike, Inc., REALTORS License #16362 Listed on: 06/30/2023

Home Details
Home Type
- Single Family
Est. Annual Taxes
- $2,085
Year Built
- Built in 1984
Lot Details
- 0.39 Acre Lot
- Lot Dimensions are 113x152
- Wood Fence
- Landscaped Professionally
- Level Lot
- Sprinklers on Timer
- Few Trees
Home Design
- Traditional Architecture
- Slab Foundation
- Composition Shingle Roof
Interior Spaces
- 2,200-2,399 Sq Ft Home
- 2,349 Sq Ft Home
- 1.5-Story Property
- Smooth Ceilings
- Vaulted Ceiling
- Ceiling Fan
- Gas Log Fireplace
- Fireplace Features Masonry
- Some Wood Windows
- Double Pane Windows
- Window Treatments
- Entrance Foyer
- Great Room
- Dining Room
- Den with Fireplace
- Play Room
- Pull Down Stairs to Attic
- Laundry Room
Kitchen
- Updated Kitchen
- Eat-In Kitchen
- Breakfast Bar
- Double Self-Cleaning Oven
- Cooktop
- Microwave
- Dishwasher
- Kitchen Island
- Disposal
Flooring
- Wood
- Partially Carpeted
- Tile
Bedrooms and Bathrooms
- 3 Main Level Bedrooms
- Primary Bedroom on Main
- Walk-In Closet
- Remodeled Bathroom
- Primary Bathroom is a Full Bathroom
- Powder Room
Home Security
- Burglar Security System
- Fire and Smoke Detector
Parking
- 2 Car Attached Garage
- Front Facing Garage
- Garage Door Opener
Outdoor Features
- In Ground Pool
- Cove
- Patio
- Porch
Utilities
- Central Heating and Cooling System
- Vented Exhaust Fan
- Heating System Uses Gas
- Gas Water Heater
- Cable TV Available
Community Details
- Brierlie Sec B Subdivision
Listing and Financial Details
- Assessor Parcel Number 081077 00004
Ownership History
Purchase Details
Home Financials for this Owner
Home Financials are based on the most recent Mortgage that was taken out on this home.Purchase Details
Home Financials for this Owner
Home Financials are based on the most recent Mortgage that was taken out on this home.Similar Homes in Memphis, TN
Home Values in the Area
Average Home Value in this Area
Purchase History
| Date | Buyer | Sale Price | Title Company |
|---|---|---|---|
| Talley Gregory M | $345,000 | Stewart Title | |
| Fagala Billie Lee | $225,000 | Realty Title |
Mortgage History
| Date | Status | Borrower | Loan Amount |
|---|---|---|---|
| Open | Talley Gregory M | $241,500 | |
| Previous Owner | Hatfield Jack | $193,000 | |
| Previous Owner | Rogalski Susan M | $82,075 | |
| Previous Owner | Hatfield Jack | $50,000 |
Property History
| Date | Event | Price | Change | Sq Ft Price |
|---|---|---|---|---|
| 07/21/2023 07/21/23 | Sold | $345,000 | +3.0% | $157 / Sq Ft |
| 07/04/2023 07/04/23 | Pending | -- | -- | -- |
| 06/30/2023 06/30/23 | For Sale | $335,000 | +48.9% | $152 / Sq Ft |
| 12/11/2015 12/11/15 | Sold | $225,000 | -2.1% | $102 / Sq Ft |
| 11/11/2015 11/11/15 | Pending | -- | -- | -- |
| 10/26/2015 10/26/15 | For Sale | $229,900 | -- | $105 / Sq Ft |
Tax History Compared to Growth
Tax History
| Year | Tax Paid | Tax Assessment Tax Assessment Total Assessment is a certain percentage of the fair market value that is determined by local assessors to be the total taxable value of land and additions on the property. | Land | Improvement |
|---|---|---|---|---|
| 2025 | $2,085 | $84,475 | $10,500 | $73,975 |
| 2024 | $2,085 | $61,500 | $9,875 | $51,625 |
| 2023 | $3,746 | $61,500 | $9,875 | $51,625 |
| 2022 | $3,746 | $61,500 | $9,875 | $51,625 |
| 2021 | $3,790 | $61,500 | $9,875 | $51,625 |
| 2020 | $3,820 | $52,725 | $8,250 | $44,475 |
| 2019 | $3,820 | $52,725 | $8,250 | $44,475 |
| 2018 | $3,820 | $52,725 | $8,250 | $44,475 |
| 2017 | $2,167 | $52,725 | $8,250 | $44,475 |
| 2016 | $1,923 | $44,000 | $0 | $0 |
| 2014 | $1,923 | $44,000 | $0 | $0 |
Agents Affiliated with this Home
-
Judy McLellan

Seller's Agent in 2023
Judy McLellan
Crye-Leike, Inc., REALTORS
(901) 277-5839
5 in this area
400 Total Sales
-
Mickey McLellan
M
Seller Co-Listing Agent in 2023
Mickey McLellan
Crye-Leike, Inc., REALTORS
(901) 277-5840
5 in this area
291 Total Sales
-
Christian Townsend

Buyer's Agent in 2023
Christian Townsend
KAIZEN Realty, LLC
(901) 870-7077
1 in this area
106 Total Sales
-
Amanda Lott

Seller's Agent in 2015
Amanda Lott
BHHS McLemore & Co., Realty
(901) 461-9246
1 in this area
362 Total Sales
-
Cathy Ivey

Buyer's Agent in 2015
Cathy Ivey
Enterprise, REALTORS
(901) 628-8445
65 Total Sales
Map
Source: Memphis Area Association of REALTORS®
MLS Number: 10151305
APN: 08-1077-0-0004
- 3034 Dunstan Cove
- 7251 Jermyn Cove
- 7205 Skidmore Cove
- 7313 Cotton Boll Rd
- 7128 Belsfield Rd
- 3120 Caledonian Rd
- 7008 Crestridge Rd
- 2960 S Germantown Rd
- 3046 Dee Ann Dr
- 3154 Tippah Cove
- 3162 Tippah Cove
- 3099 Mon Cheri Ln
- 2835 McVay Trail Dr
- 7582 Callis Creek Dr
- 2947 Pangbourne Cove
- 6900 Bainbridge Dr
- 6756 Racquet Club Dr Unit 46
- 2545 Regents Walk
- 6778 Bainbridge Dr
- 2890 Foster Dale Cove
- 3029 Dunstan Cove
- 7249 Crestridge Rd
- 7239 Crestridge Rd
- 3035 Dunstan Cove
- 3042 Edgeworth Ln
- 3038 Dunstan Cove
- 7231 Crestridge Rd
- 3060 Edgeworth Ln
- 7265 Crestridge Rd
- 3070 Edgeworth Ln
- 7274 Abercrombie Ln
- 7242 Crestridge Rd
- 7280 Abercrombie Ln
- 7264 Abercrombie Ln
- 7275 Crestridge Rd
- 3041 Edgeworth Ln
- 3049 Edgeworth Ln
- 7286 Abercrombie Ln
- 7232 Crestridge Rd
- 7264 Crestridge Rd
