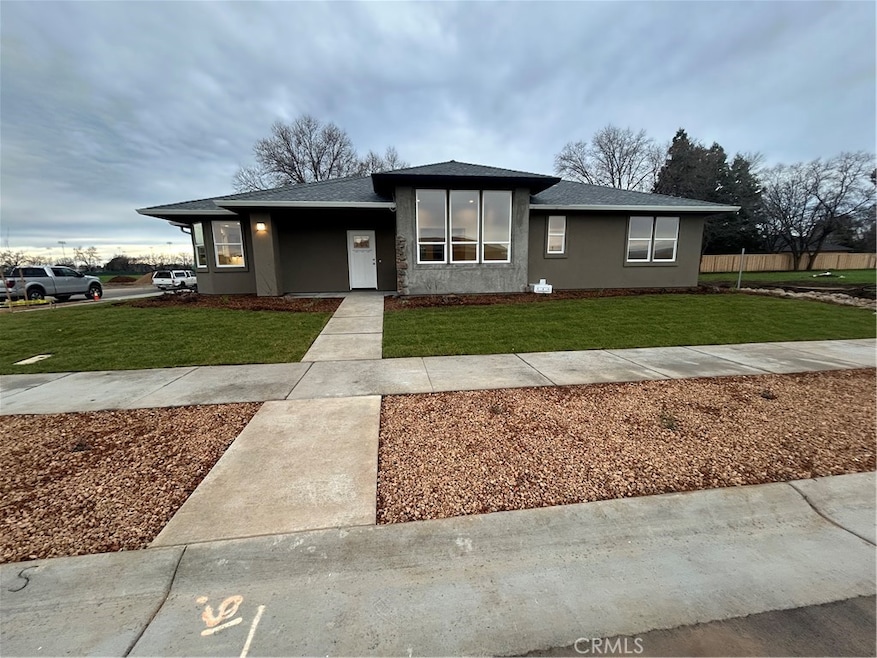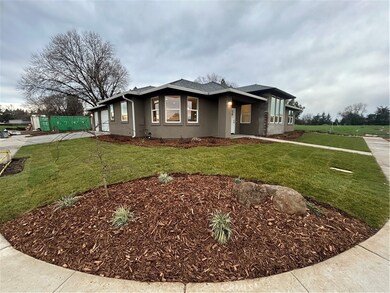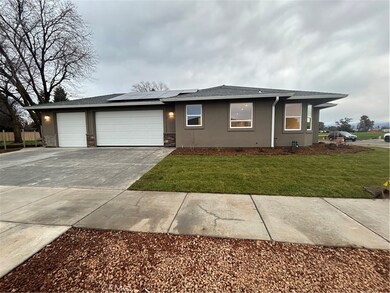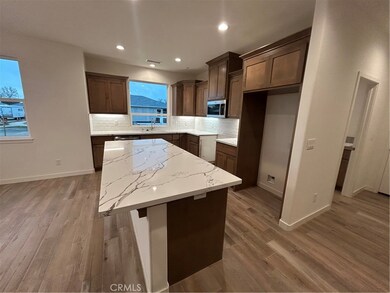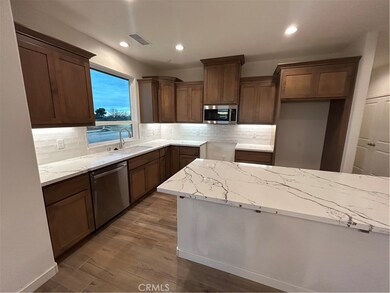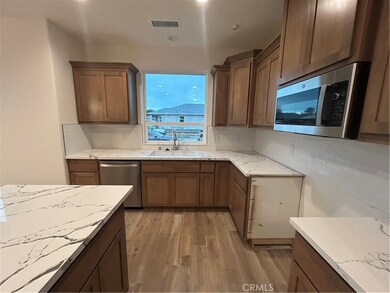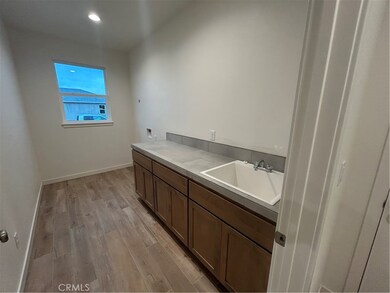
Highlights
- Under Construction
- Solar Power System
- Cathedral Ceiling
- Shasta Elementary School Rated A-
- Mountain View
- Corner Lot
About This Home
As of April 2025Welcome to your new Bill Webb home, Plan 540, a spacious single-story corner lot floorplan spanning 2045 square feet. This thoughtfully designed home is under construction with a completion date of April! This home comes on a large lot, owned 3.60kW solar system, and enough room for RV parking. Upon entering, you are greeted by a welcoming covered porch leading into a bright entryway. The open concept living space includes a family room with cathedral ceiling, and a separate living room with 11' ceilings and large windows! The kitchen is designed for both the avid cook and those who love to host. Featuring stainless steel appliances, plenty of cabinet space, and ample counter space, it seamlessly flows into the generously sized dining area, ensuring meals, or studying, are both enjoyable and spacious. The primary bedroom offers a private retreat with a walk-in closet, providing ample storage and personal space, as well as a private exit to the large covered patio. Bedrooms #2 and #3 are well-sized for family members or guests, each offering comfort and privacy. A practical laundry room with sink is conveniently located near the kitchen, making household chores less of a hassle. The home also features a three-car garage (22' x 32') for your vehicles and additional storage. Come join our newest community in Chico of thoughtfully designed homes, that will eventually consist of a 1 acre community park, and bike path!
Last Agent to Sell the Property
Adam Pearce, Broker Brokerage Phone: 530-966-4740 License #01890178 Listed on: 01/17/2025
Home Details
Home Type
- Single Family
Year Built
- Built in 2025 | Under Construction
Lot Details
- 9,139 Sq Ft Lot
- Wood Fence
- Corner Lot
Parking
- 3 Car Attached Garage
- 3 Open Parking Spaces
- Parking Available
- Three Garage Doors
Home Design
- Slab Foundation
- Composition Roof
- Stucco
Interior Spaces
- 2,045 Sq Ft Home
- 1-Story Property
- Cathedral Ceiling
- Ceiling Fan
- Double Pane Windows
- Sliding Doors
- Family Room Off Kitchen
- Mountain Views
Kitchen
- Open to Family Room
- Breakfast Bar
- Electric Oven
- Electric Range
- Microwave
- Dishwasher
- Kitchen Island
- Granite Countertops
- Built-In Trash or Recycling Cabinet
- Self-Closing Drawers and Cabinet Doors
Flooring
- Carpet
- Tile
Bedrooms and Bathrooms
- 3 Main Level Bedrooms
- Walk-In Closet
- 2 Full Bathrooms
- Low Flow Toliet
- Bathtub with Shower
- Walk-in Shower
- Low Flow Shower
- Closet In Bathroom
Laundry
- Laundry Room
- 220 Volts In Laundry
- Washer and Electric Dryer Hookup
Accessible Home Design
- Doors are 32 inches wide or more
Eco-Friendly Details
- Solar Power System
- Solar owned by seller
Outdoor Features
- Covered patio or porch
- Exterior Lighting
- Rain Gutters
Utilities
- Central Air
- Air Source Heat Pump
- Electric Water Heater
- Cable TV Available
Community Details
- No Home Owners Association
- Built by Bill Webb Construction
Listing and Financial Details
- Assessor Parcel Number 007430041000
- $566 per year additional tax assessments
Similar Homes in Chico, CA
Home Values in the Area
Average Home Value in this Area
Property History
| Date | Event | Price | Change | Sq Ft Price |
|---|---|---|---|---|
| 04/09/2025 04/09/25 | Sold | $649,432 | +3.8% | $318 / Sq Ft |
| 03/03/2025 03/03/25 | Pending | -- | -- | -- |
| 01/17/2025 01/17/25 | For Sale | $625,500 | -- | $306 / Sq Ft |
Tax History Compared to Growth
Agents Affiliated with this Home
-
Adam Pearce
A
Seller's Agent in 2025
Adam Pearce
Adam Pearce, Broker
(530) 624-0618
14 Total Sales
-
Rachel Copeland

Buyer's Agent in 2025
Rachel Copeland
Paradise Homes & Land
(530) 762-7206
132 Total Sales
Map
Source: California Regional Multiple Listing Service (CRMLS)
MLS Number: SN25012192
- 321 Bainbridge Place
- 0 Mendocino Way Unit SN24060930
- 1650 Thistle Trail
- 0 Esplanade Unit SN25030574
- 0 Leftout Ln
- 5 Sycamore Valley Rd
- 11 Sycamore Valley Rd
- 19 Sycamore Valley Rd
- 6237 Cohasset Rd
- 3436 Keefer Rd
- 0 Meridian Rd Unit 22277264
- 0 Meridian Rd Unit SN24254857
- 4914 Anthony Ln
- 4980 Will T Rd
- 14450 Meridian Rd
- 5465 Cohasset Rd
- 141 Skycreek Ct
- 131 Skycreek Ct
- 101 Skycreek Ct
- 111 Skycreek Ct
