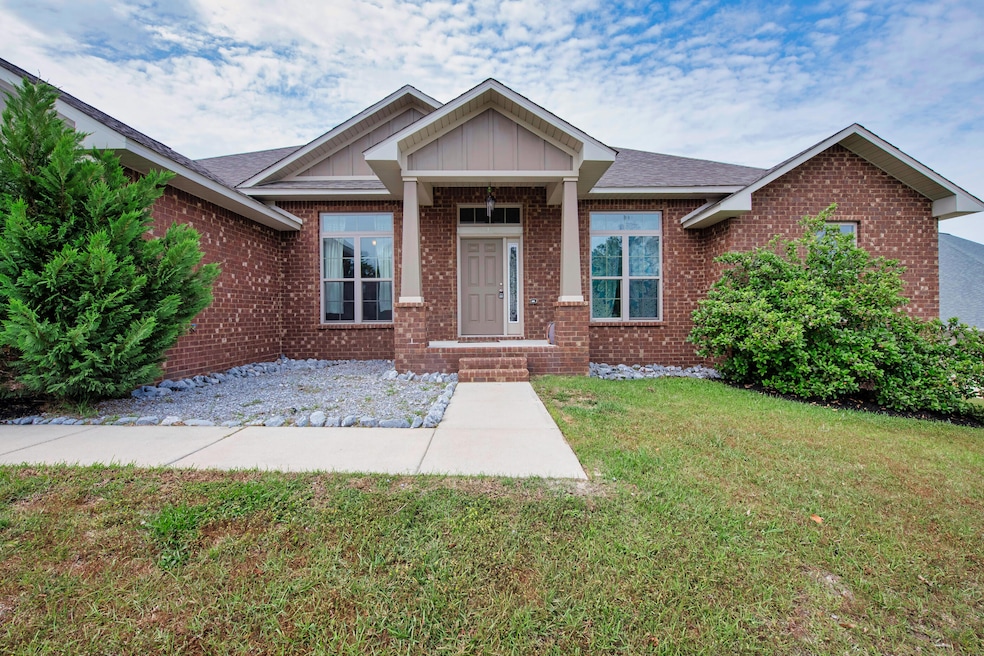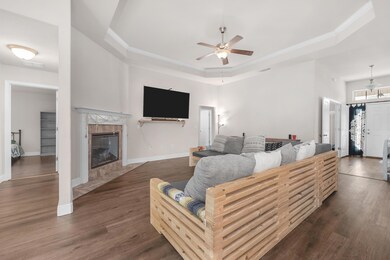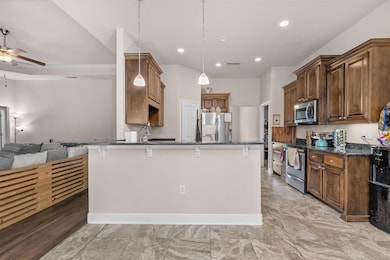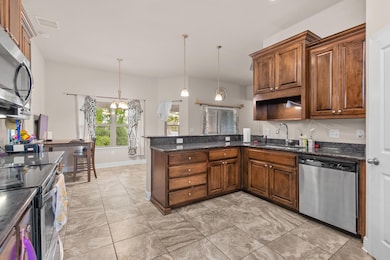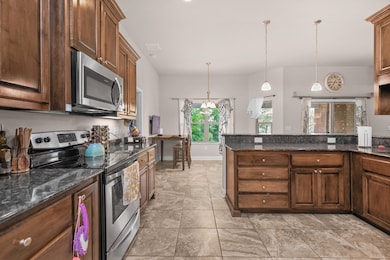
303 Vale Loop Crestview, FL 32536
Estimated payment $2,401/month
Highlights
- Craftsman Architecture
- Great Room
- Walk-In Pantry
- Deck
- Covered patio or porch
- Breakfast Room
About This Home
PRICE IMPROVEMENT! Elegant Fox Valley Home with Designer Touches!
Fall in love with this spacious 2400 sqft home in Fox Valley, offering a layout that feels open, inviting, and perfectly planned for everyday living. The side-entry garage with extended driveway sets the stage for great curb appeal, and the covered back porch invites you to unwind after a busy day.
Inside, quality craftsmanship is everywhere: handmade maple cabinets, sparkling granite countertops, a luxurious full-tiled master shower, and a kitchen fitted with stainless steel appliances, recessed, and undermount lighting to create a warm and stylish setting.
Enjoy lush landscaping thanks to the full sod and automated sprinkler system. This home is nestled in Fox Valley, a vibrant community offering sewer service, sidewalks, streetlight a neighborhood park, and a playground for added charm. Plus, the prime location offers easy commuting via PJ Adams Pkwy.
Homes like this don't come around oftenloaded with premium features and located in a thriving community. Book your private tour now!
Home Details
Home Type
- Single Family
Est. Annual Taxes
- $5,032
Year Built
- Built in 2017
Lot Details
- 0.29 Acre Lot
- Lot Dimensions are 157x123x164
- Interior Lot
- Sprinkler System
HOA Fees
- $50 Monthly HOA Fees
Parking
- 2 Car Attached Garage
Home Design
- Craftsman Architecture
- Brick Exterior Construction
- Frame Construction
- Dimensional Roof
- Ridge Vents on the Roof
- Cement Board or Planked
Interior Spaces
- 2,402 Sq Ft Home
- 1-Story Property
- Crown Molding
- Coffered Ceiling
- Tray Ceiling
- Ceiling Fan
- Recessed Lighting
- Fireplace
- Double Pane Windows
- Insulated Doors
- Great Room
- Living Room
- Breakfast Room
- Dining Room
- Pull Down Stairs to Attic
- Fire and Smoke Detector
- Exterior Washer Dryer Hookup
Kitchen
- Walk-In Pantry
- <<selfCleaningOvenToken>>
- <<microwave>>
- Dishwasher
Flooring
- Wall to Wall Carpet
- Tile
- Vinyl
Bedrooms and Bathrooms
- 4 Bedrooms
- Split Bedroom Floorplan
- 3 Full Bathrooms
- Dual Vanity Sinks in Primary Bathroom
- Separate Shower in Primary Bathroom
- Garden Bath
Eco-Friendly Details
- Energy-Efficient Doors
Outdoor Features
- Deck
- Covered patio or porch
Schools
- Northwood Elementary School
- Shoal River Middle School
- Crestview High School
Utilities
- Central Air
- Air Source Heat Pump
- Electric Water Heater
Listing and Financial Details
- Assessor Parcel Number 35-3N-24-1001-000M-0040
Community Details
Overview
- Fox Valley Subdivision
Amenities
- Picnic Area
Recreation
- Community Playground
Map
Home Values in the Area
Average Home Value in this Area
Tax History
| Year | Tax Paid | Tax Assessment Tax Assessment Total Assessment is a certain percentage of the fair market value that is determined by local assessors to be the total taxable value of land and additions on the property. | Land | Improvement |
|---|---|---|---|---|
| 2024 | $4,789 | $324,832 | $36,807 | $288,025 |
| 2023 | $4,789 | $323,922 | $34,398 | $289,524 |
| 2022 | $4,436 | $303,657 | $32,148 | $271,509 |
| 2021 | $3,900 | $232,845 | $30,600 | $202,245 |
| 2020 | $3,637 | $215,958 | $30,000 | $185,958 |
| 2019 | $3,457 | $203,170 | $30,000 | $173,170 |
| 2018 | $3,342 | $194,639 | $0 | $0 |
| 2017 | $522 | $30,000 | $0 | $0 |
| 2016 | $361 | $20,867 | $0 | $0 |
| 2015 | $358 | $20,260 | $0 | $0 |
| 2014 | $357 | $21,326 | $0 | $0 |
Property History
| Date | Event | Price | Change | Sq Ft Price |
|---|---|---|---|---|
| 06/27/2025 06/27/25 | Pending | -- | -- | -- |
| 05/23/2025 05/23/25 | Price Changed | $349,900 | -1.4% | $146 / Sq Ft |
| 05/12/2025 05/12/25 | Price Changed | $354,900 | -1.4% | $148 / Sq Ft |
| 04/28/2025 04/28/25 | For Sale | $359,900 | +32.6% | $150 / Sq Ft |
| 03/16/2018 03/16/18 | Sold | $271,500 | 0.0% | $113 / Sq Ft |
| 11/27/2017 11/27/17 | Pending | -- | -- | -- |
| 04/25/2017 04/25/17 | For Sale | $271,500 | -- | $113 / Sq Ft |
Purchase History
| Date | Type | Sale Price | Title Company |
|---|---|---|---|
| Warranty Deed | $271,500 | Surety Land Title Of Florida | |
| Quit Claim Deed | $200,000 | Attorney |
Mortgage History
| Date | Status | Loan Amount | Loan Type |
|---|---|---|---|
| Open | $271,846 | VA | |
| Closed | $277,337 | VA |
About the Listing Agent

Hello! I'm Tim Whittemore, a proud Air Force veteran with 14 years of dedicated service and eight personal PCS moves under my belt. I understand firsthand the complexities of relocating, especially for military families, and I'm passionate about making your transition to Florida's Emerald Coast as seamless as possible.
As the team lead at the Whittemore Group, brokered by LPT Realty, I've spent over nine years in the real estate industry, successfully closing hundreds of transactions. My
Timothy's Other Listings
Source: Emerald Coast Association of REALTORS®
MLS Number: 975044
APN: 35-3N-24-1001-000M-0040
- 305 Vale Loop
- 512 Vale Loop
- 605 Terrier Trail
- 201 Pinque Coat Ct
- 618 Territory Ln
- 653 Territory Ln
- 238 Foxchase Way
- 516 Vulpes Sanctuary Loop
- 515 Vulpes Sanctuary Loop
- 513 Pheasant Trail
- 614 Red Fern Rd
- 208 Foxchase Way
- 336 Egan Dr
- 546 Tikell Dr
- 106 Golf Course Dr
- 109 Eagle Dr
- 20 AC Lacey Ln
- 40 AC Lacey Ln
- 109 Par Ct
- 316 Egan Dr
