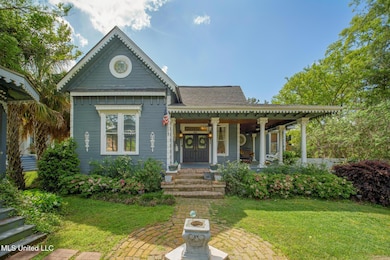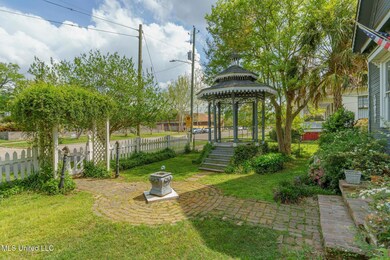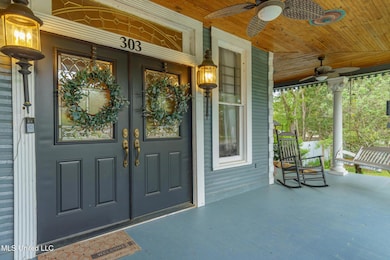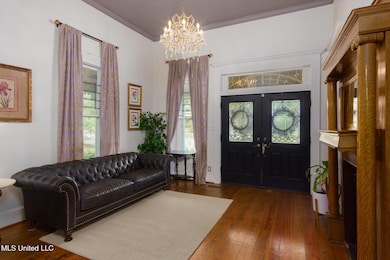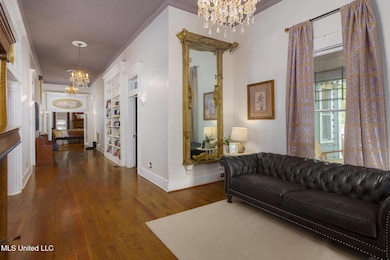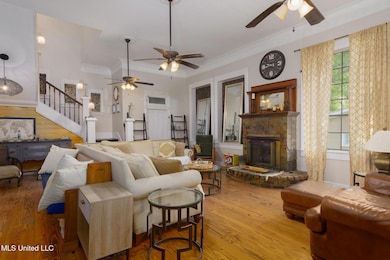
303 Walnut St Hattiesburg, MS 39401
Hattiesburg Historic NeighborhoodEstimated payment $2,538/month
Highlights
- Fireplace in Primary Bedroom
- Wood Flooring
- Granite Countertops
- Freestanding Bathtub
- Corner Lot
- 2-minute walk to Town Square Park
About This Home
Step into Southern charm and modern comfort in this stunning 1895-built beauty, nestled in Hattiesburg's beloved Kamper & Whinery Historic District! With major updates inside and out, this timeless gem offers original character and high-quality upgrades.
Inside, you'll find soaring ceilings, heart pine floors, and working fireplaces that add warmth and personality throughout, including a cozy original fireplace in the primary bedroom. The spacious kitchen is a showstopper and features gleaming granite countertops, a six-burner gas range with stainless vent hood, butcher block island, Bosch dishwasher, double ovens, and a classic triple-basin historic sink. A generous walk-in pantry offers abundant storage just steps away. The formal dining room impresses with its
original, intricately detailed ceiling and a dramatic chandelier that speaks to the home's 19th-century roots. Just off the main living space, the study features a matching historic ceiling design, preserving the craftsmanship and elegance of the era.
The oversized primary suite is located downstairs and features an original brick fireplace and a large walk-in closet with wood shelving. The en-suite bathroom has been beautifully updated with a soaking tub, separate glass doored shower, two modern vanities, and new light fixture.
Upstairs, three additional bedrooms include features like hardwood doors, dormer nooks, multiple closets, and attic access. The upstairs bath offers a walk-in shower, soaking tub, and a cozy wall-mounted heater. A laundry chute from the upstairs bath leads directly to the spacious laundry room below, which has cabinetry and a charming stained glass window.
This home has been extensively modernized with new PEX plumbing, updated electrical, a tankless water heater, foam insulation in both the attic and crawl space, reworked ductwork, two central HVAC units (one brand new), and two additional mini-split systems. The Electric Vehicle charger will remain with the home.
Located just steps from the heart of downtown Hattiesburg, this home offers easy access to dining, arts, music, and community events, all while enjoying the peace and charm of the historic residential district. This is a rare opportunity to own a beautifully restored piece of Hattiesburg history with updates! Schedule your private viewing today!
Home Details
Home Type
- Single Family
Est. Annual Taxes
- $589
Year Built
- Built in 1905
Lot Details
- 0.3 Acre Lot
- Lot Dimensions are 130 x 100
- Privacy Fence
- Back Yard Fenced
- Corner Lot
Home Design
- Raised Foundation
- Architectural Shingle Roof
- Wood Siding
Interior Spaces
- 4,720 Sq Ft Home
- 2-Story Property
- Crown Molding
- Ceiling Fan
- Living Room with Fireplace
- Wood Flooring
- Laundry in unit
Kitchen
- Walk-In Pantry
- Double Oven
- Cooktop
- Dishwasher
- Kitchen Island
- Granite Countertops
- Disposal
Bedrooms and Bathrooms
- 4 Bedrooms
- Fireplace in Primary Bedroom
- Walk-In Closet
- Double Vanity
- Freestanding Bathtub
- Soaking Tub
- Separate Shower
Parking
- 2 Parking Spaces
- No Garage
Utilities
- Central Heating and Cooling System
- Heating System Uses Natural Gas
- Cable TV Available
Additional Features
- Front Porch
- City Lot
Community Details
- No Home Owners Association
- Kamper & Whinery Subdivision
Listing and Financial Details
- Assessor Parcel Number 2-029o-10-115.00
Map
Home Values in the Area
Average Home Value in this Area
Tax History
| Year | Tax Paid | Tax Assessment Tax Assessment Total Assessment is a certain percentage of the fair market value that is determined by local assessors to be the total taxable value of land and additions on the property. | Land | Improvement |
|---|---|---|---|---|
| 2024 | $589 | $4,107 | $0 | $0 |
| 2023 | $589 | $41,070 | $0 | $0 |
| 2022 | $591 | $4,107 | $0 | $0 |
| 2021 | $591 | $4,107 | $0 | $0 |
| 2020 | $562 | $3,970 | $0 | $0 |
| 2019 | $562 | $3,970 | $0 | $0 |
| 2018 | $0 | $3,970 | $0 | $0 |
| 2017 | $0 | $3,970 | $0 | $0 |
| 2016 | $0 | $3,685 | $0 | $0 |
| 2015 | -- | $36,851 | $0 | $0 |
| 2014 | -- | $3,685 | $0 | $0 |
Property History
| Date | Event | Price | Change | Sq Ft Price |
|---|---|---|---|---|
| 06/17/2025 06/17/25 | Price Changed | $449,500 | -3.3% | $95 / Sq Ft |
| 05/12/2025 05/12/25 | Price Changed | $465,000 | -2.1% | $99 / Sq Ft |
| 04/04/2025 04/04/25 | For Sale | $474,900 | -- | $101 / Sq Ft |
Purchase History
| Date | Type | Sale Price | Title Company |
|---|---|---|---|
| Special Warranty Deed | -- | -- |
Mortgage History
| Date | Status | Loan Amount | Loan Type |
|---|---|---|---|
| Open | $100,000 | Credit Line Revolving | |
| Closed | $63,000 | Unknown | |
| Open | $206,300 | Stand Alone Refi Refinance Of Original Loan | |
| Closed | $200,000 | Purchase Money Mortgage | |
| Previous Owner | $405,000 | FHA |
Similar Homes in Hattiesburg, MS
Source: MLS United
MLS Number: 4110123
APN: 2-029O-10-115.00
- 101 Main St
- 409 Southern Ave
- 820 E Laurel Ave
- 1023 Rebecca Ave
- 553-73 Williams
- 980 Deason Ave
- 612 John St
- 00 E 2nd St
- 709 Corinne St
- 307 4th Ave
- 250 Dauphine St
- 523 Buschman St
- 525 Buschman St
- 903 Corinne St
- 800 S Tipton St
- 1002 W Pine St
- 1215 Rebecca Ave
- 111 Mable St
- 811 Milton Barnes Ave
- 315 Mamie St
- 112 E Front St
- 105 Kimball Ave
- 447 William Carey Pkwy
- 114 S 24th Ave
- 2304 W 7th St
- 2501 W 7th St
- 620 S 28th Ave
- 2300 Lincoln Rd
- 209 S 29th Ave
- 103 Foxfire Dr Unit 3
- 2808 W 7th St
- 6355 U S Highway 49
- 127 S 31st Ave
- 602 N 31st Ave
- 3310 W 7th St
- 204 N 34th Ave
- 3406 W Adeline St
- 3422 W 7th St
- 6490 U S Hwy 49 N
- 170 Monroe Rd

