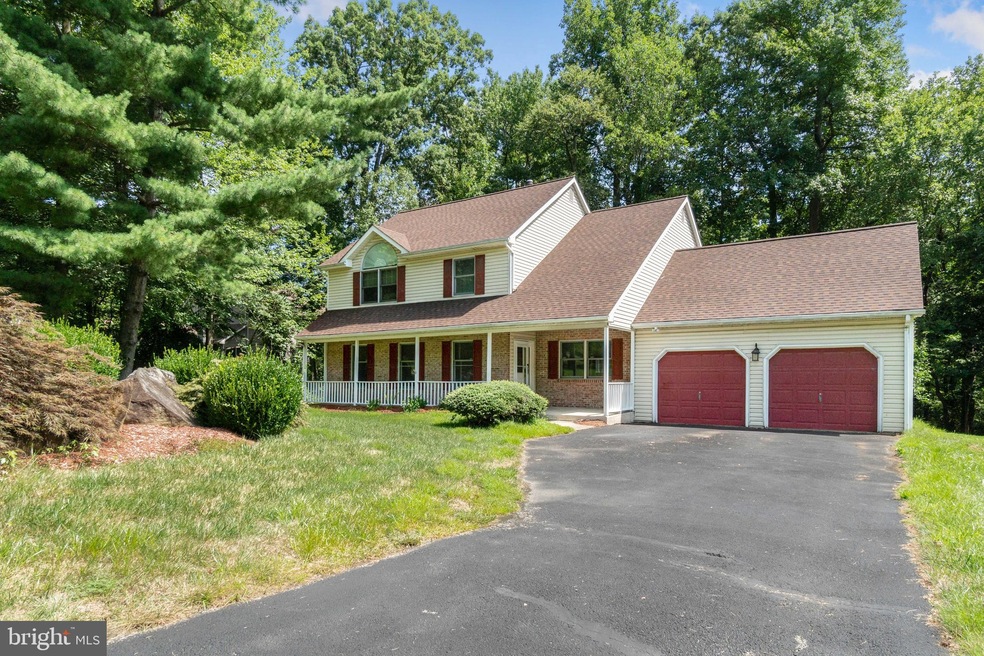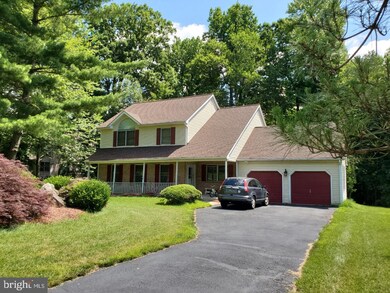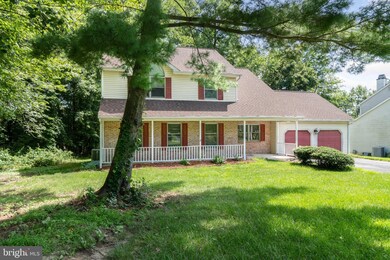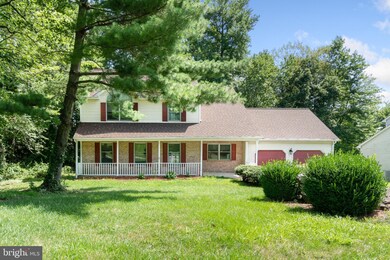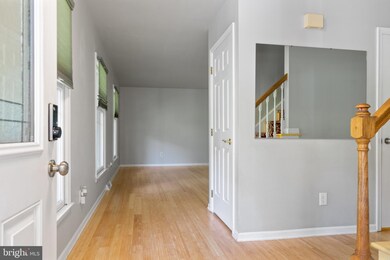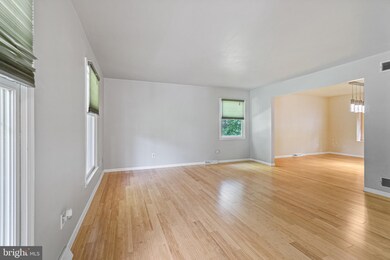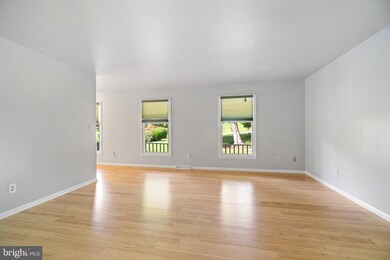
303 Winterview Way Newark, DE 19702
Glasgow NeighborhoodEstimated Value: $497,000 - $638,000
Highlights
- 0.51 Acre Lot
- Traditional Floor Plan
- Bamboo Flooring
- Deck
- Traditional Architecture
- Attic
About This Home
As of October 2020You will fall in love with this small but peaceful community. Only 34 homes in this community with half acre lots. The view from the deck is the beautiful, private wooded area with mature trees. Upon entry you will see the living room and dining room area and the whole first floor with bamboo floor. Moving to the rear of the home is the kitchen, office and cozy sitting room with a wood burning fireplace. A newer stainless steel refrigerator, dishwasher, moveable center kitchen island, gas cooktop, oven and sliding door for access to the newly renovated 2 tier deck. Utility room is right next to the sitting room and can access the oversized 2 car garage with plenty of parking area in the driveway. Upstairs is the master bedroom with a private, suitable bathroom and walk-in closet. There are 3 more good sized bedrooms and another full bath in the hall. Upstairs also has bamboo floors. The fully finished full basement provides plenty of space for your family. Gas heat, 1 year old shingle roof are added features plus the benefit of convenience. This private community is located just off the ramp for I-95 without any noise from traffic. It is only minutes away from the University of Delaware, Christiana Mall, Christiana Hospital, grocery shopping and dining. With easy access to I-95 and Rt 40, you can travel easily anywhere north and south. This home needs some work and updates. Schedule your appointment today to visit this home. This home is ready for a new owner.
Home Details
Home Type
- Single Family
Est. Annual Taxes
- $4,211
Year Built
- Built in 1990 | Remodeled in 2009
Lot Details
- 0.51 Acre Lot
- Lot Dimensions are 110.00 x 200.00
- Corner Lot
- Property is in good condition
- Property is zoned NC21
HOA Fees
- $17 Monthly HOA Fees
Parking
- 2 Car Direct Access Garage
- 3 Driveway Spaces
- Front Facing Garage
- Garage Door Opener
Home Design
- Traditional Architecture
- Brick Exterior Construction
- Shingle Roof
- Aluminum Siding
- Vinyl Siding
- Concrete Perimeter Foundation
Interior Spaces
- Property has 2 Levels
- Traditional Floor Plan
- Ceiling Fan
- Recessed Lighting
- Wood Burning Fireplace
- Fireplace With Glass Doors
- Screen For Fireplace
- Window Screens
- Sliding Doors
- Family Room
- Sitting Room
- Living Room
- Formal Dining Room
- Den
- Storm Doors
- Attic
Kitchen
- Eat-In Kitchen
- Gas Oven or Range
- Self-Cleaning Oven
- Stove
- Cooktop
- Microwave
- Ice Maker
- Dishwasher
- Stainless Steel Appliances
- Disposal
Flooring
- Bamboo
- Wood
- Carpet
Bedrooms and Bathrooms
- 4 Main Level Bedrooms
- En-Suite Primary Bedroom
- Walk-In Closet
Laundry
- Laundry on main level
- Dryer
Finished Basement
- Basement Fills Entire Space Under The House
- Interior Basement Entry
- Sump Pump
Accessible Home Design
- Level Entry For Accessibility
Outdoor Features
- Deck
- Exterior Lighting
- Porch
Utilities
- Forced Air Heating and Cooling System
- Vented Exhaust Fan
- Natural Gas Water Heater
- Satellite Dish
Community Details
- Association fees include snow removal
- Terraces Of Iron Hill Subdivision
Listing and Financial Details
- Tax Lot 064
- Assessor Parcel Number 11-013.40-064
Ownership History
Purchase Details
Home Financials for this Owner
Home Financials are based on the most recent Mortgage that was taken out on this home.Purchase Details
Home Financials for this Owner
Home Financials are based on the most recent Mortgage that was taken out on this home.Purchase Details
Home Financials for this Owner
Home Financials are based on the most recent Mortgage that was taken out on this home.Purchase Details
Home Financials for this Owner
Home Financials are based on the most recent Mortgage that was taken out on this home.Similar Homes in Newark, DE
Home Values in the Area
Average Home Value in this Area
Purchase History
| Date | Buyer | Sale Price | Title Company |
|---|---|---|---|
| Trigueros Wilson R | -- | None Available | |
| Ko Shin Suk | $195,199 | None Available | |
| Deutsche Bank National Trust Company | $281,289 | None Available | |
| Shore Charles R | $265,000 | -- |
Mortgage History
| Date | Status | Borrower | Loan Amount |
|---|---|---|---|
| Open | Trigueros Wilson R | $115,000 | |
| Open | Trigueros Wilson R | $354,350 | |
| Previous Owner | Ko Shin Suk | $429,000 | |
| Previous Owner | Ko Shin Suk | $170,000 | |
| Previous Owner | Ko Shin Suk | $151,650 | |
| Previous Owner | Ko Shin Suk | $156,000 | |
| Previous Owner | Shore Charles R | $225,250 |
Property History
| Date | Event | Price | Change | Sq Ft Price |
|---|---|---|---|---|
| 10/30/2020 10/30/20 | Sold | $373,000 | -5.1% | $89 / Sq Ft |
| 09/12/2020 09/12/20 | Pending | -- | -- | -- |
| 08/29/2020 08/29/20 | Price Changed | $393,000 | -3.0% | $94 / Sq Ft |
| 08/19/2020 08/19/20 | For Sale | $405,000 | +107.5% | $97 / Sq Ft |
| 04/11/2012 04/11/12 | Sold | $195,199 | -2.9% | $81 / Sq Ft |
| 12/19/2011 12/19/11 | Pending | -- | -- | -- |
| 12/16/2011 12/16/11 | For Sale | $201,000 | -- | $84 / Sq Ft |
Tax History Compared to Growth
Tax History
| Year | Tax Paid | Tax Assessment Tax Assessment Total Assessment is a certain percentage of the fair market value that is determined by local assessors to be the total taxable value of land and additions on the property. | Land | Improvement |
|---|---|---|---|---|
| 2024 | $4,698 | $106,900 | $16,400 | $90,500 |
| 2023 | $4,575 | $106,900 | $16,400 | $90,500 |
| 2022 | $4,543 | $106,900 | $16,400 | $90,500 |
| 2021 | $4,401 | $106,900 | $16,400 | $90,500 |
| 2020 | $4,324 | $106,900 | $16,400 | $90,500 |
| 2019 | $4,438 | $106,900 | $16,400 | $90,500 |
| 2018 | $413 | $106,900 | $16,400 | $90,500 |
| 2017 | $308 | $106,900 | $16,400 | $90,500 |
| 2016 | $308 | $106,900 | $16,400 | $90,500 |
| 2015 | $3,284 | $106,900 | $16,400 | $90,500 |
| 2014 | $3,286 | $106,900 | $16,400 | $90,500 |
Agents Affiliated with this Home
-
Nami Addison
N
Seller's Agent in 2020
Nami Addison
Empower Real Estate, LLC
(484) 905-2762
2 in this area
10 Total Sales
-
Debbie Clamer

Buyer's Agent in 2020
Debbie Clamer
RE/MAX
(484) 354-6928
4 in this area
49 Total Sales
-
L
Seller's Agent in 2012
Linda McCauley
RealHome Services and Solutions, Inc.
-
V
Buyer's Agent in 2012
Valerie Landon
Patterson Schwartz
Map
Source: Bright MLS
MLS Number: DENC506712
APN: 11-013.40-064
- 105 Christina Louise Ct
- 10 Robert Rhett Way
- 13 Grace Ct
- 311 Cobble Creek Curve
- 1707 Waters Edge Dr Unit 7
- 2 Battle Dr
- 4 Michael Townsend Ct
- 1908 Waters Edge Dr Unit 129
- 2004 Waters Edge Dr Unit 135
- 2408 Waters Edge Dr Unit 2408
- 18 Garvey Ln
- 2809 Waters Edge Dr Unit 260
- 2602 Waters Edge Dr Unit 2602
- 209 Waters Edge Dr Unit 20
- 1776 Brigade Ct
- 2004 S College Ave
- 337 Norman Dr
- 330 Norman Dr
- 11 Charles Pointe
- 21 Oakview Dr
- 303 Winterview Way
- 700 Springcreek Ct
- 301 Winterview Way
- 702 Springcreek Ct
- 708 Springcreek Ct
- 306 Winterview Way
- 304 Winterview Way
- 699 Springcreek Ct
- 308 Winterview Way
- 1141 Old Baltimore Pike
- 1133 Old Baltimore Pike
- 302 Winterview Way
- 701 Springcreek Ct
- 310 Winterview Way
- 706 Springcreek Ct
- 1129 Old Baltimore Pike
- 309 Winterview Way
- 1201 Old Baltimore Pike
- 312 Winterview Way
- 1125 Old Baltimore Pike
