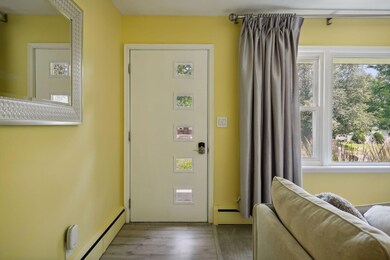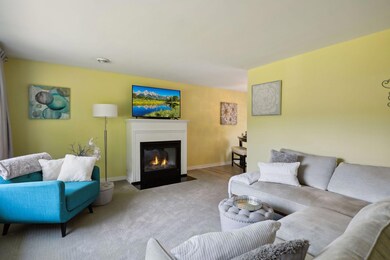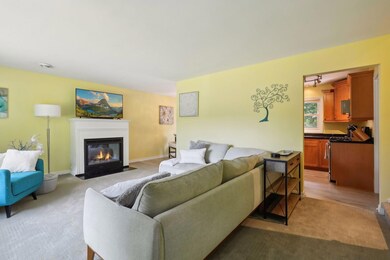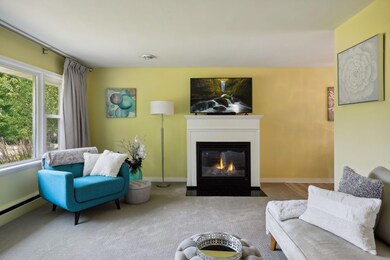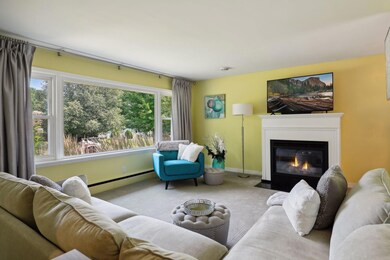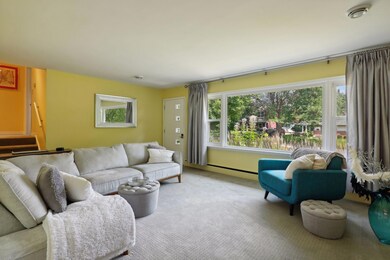
3030 Harding St NE Saint Anthony, MN 55418
Highlights
- Deck
- No HOA
- The kitchen features windows
- Family Room with Fireplace
- Stainless Steel Appliances
- Parking Storage or Cabinetry
About This Home
As of September 2024Come home to Saint Anthony! This wonderful home has everything you've been looking for and is located in a fantastic school district. From the moment you walk up to the house and admire the landscaping, you'll fall in love with the charming main floor as you enter the home. You'll be ecstatic over the gas-burning fireplace and the updated kitchen featuring cherry cabinets, granite counters, stainless steel appliances, and a tiled floor. There's direct access to the backyard, perfect for summertime lounging and grilling in your secluded outdoor space. The home boasts hot water heat and central air! The largest bedroom is the size of two bedrooms and includes a very large closet to accommodate all your belongings. The upper-level bathroom has been nicely updated and features a double vanity. The family room is a great place to relax and hang out. Additionally, the garage includes a 9x9 storage area. The best part is that you're less than a mile from St. Anthony Village and only half a mile from the Quarry shopping area.
Home Details
Home Type
- Single Family
Est. Annual Taxes
- $5,755
Year Built
- Built in 1953
Lot Details
- 9,322 Sq Ft Lot
- Lot Dimensions are 60x155
Parking
- 1 Car Garage
- Parking Storage or Cabinetry
- Tuck Under Garage
- Garage Door Opener
Home Design
- Split Level Home
Interior Spaces
- Electric Fireplace
- Family Room with Fireplace
- 2 Fireplaces
- Living Room with Fireplace
- Finished Basement
- Basement Window Egress
Kitchen
- Range
- Microwave
- Dishwasher
- Stainless Steel Appliances
- The kitchen features windows
Bedrooms and Bathrooms
- 2 Bedrooms
- 1 Full Bathroom
Laundry
- Dryer
- Washer
Outdoor Features
- Deck
Utilities
- Central Air
- Hot Water Heating System
- 100 Amp Service
Community Details
- No Home Owners Association
- Auditors Sub 365 Subdivision
Listing and Financial Details
- Assessor Parcel Number 0602923340051
Ownership History
Purchase Details
Home Financials for this Owner
Home Financials are based on the most recent Mortgage that was taken out on this home.Purchase Details
Home Financials for this Owner
Home Financials are based on the most recent Mortgage that was taken out on this home.Purchase Details
Home Financials for this Owner
Home Financials are based on the most recent Mortgage that was taken out on this home.Purchase Details
Purchase Details
Similar Homes in the area
Home Values in the Area
Average Home Value in this Area
Purchase History
| Date | Type | Sale Price | Title Company |
|---|---|---|---|
| Deed | $360,000 | -- | |
| Warranty Deed | $259,900 | Titlenexus Llc | |
| Warranty Deed | $252,500 | -- | |
| Contract Of Sale | $175,000 | -- | |
| Interfamily Deed Transfer | $175,000 | -- | |
| Warranty Deed | $150,000 | -- |
Mortgage History
| Date | Status | Loan Amount | Loan Type |
|---|---|---|---|
| Open | $360,000 | New Conventional | |
| Previous Owner | $207,000 | New Conventional | |
| Previous Owner | $220,915 | New Conventional | |
| Previous Owner | $149,086 | Adjustable Rate Mortgage/ARM | |
| Previous Owner | $156,000 | New Conventional | |
| Previous Owner | $175,000 | Land Contract Argmt. Of Sale | |
| Closed | -- | Land Contract Argmt. Of Sale |
Property History
| Date | Event | Price | Change | Sq Ft Price |
|---|---|---|---|---|
| 09/26/2024 09/26/24 | Sold | $360,000 | +2.9% | $232 / Sq Ft |
| 08/05/2024 08/05/24 | Pending | -- | -- | -- |
| 08/02/2024 08/02/24 | For Sale | $349,900 | -- | $226 / Sq Ft |
Tax History Compared to Growth
Tax History
| Year | Tax Paid | Tax Assessment Tax Assessment Total Assessment is a certain percentage of the fair market value that is determined by local assessors to be the total taxable value of land and additions on the property. | Land | Improvement |
|---|---|---|---|---|
| 2023 | $5,755 | $355,600 | $160,000 | $195,600 |
| 2022 | $5,067 | $347,000 | $162,000 | $185,000 |
| 2021 | $4,825 | $312,000 | $155,000 | $157,000 |
| 2020 | $4,784 | $298,000 | $147,000 | $151,000 |
| 2019 | $4,379 | $282,000 | $146,000 | $136,000 |
| 2018 | $4,451 | $252,000 | $120,000 | $132,000 |
| 2017 | $4,279 | $242,000 | $102,000 | $140,000 |
| 2016 | $3,921 | $224,000 | $86,000 | $138,000 |
| 2015 | $3,473 | $194,000 | $79,000 | $115,000 |
| 2014 | -- | $203,000 | $99,000 | $104,000 |
Agents Affiliated with this Home
-
Alex Boylan

Seller's Agent in 2024
Alex Boylan
eXp Realty
(612) 242-9318
2 in this area
279 Total Sales
-
Christine Longe

Seller Co-Listing Agent in 2024
Christine Longe
eXp Realty
(612) 568-7121
1 in this area
170 Total Sales
-
Michael Distad

Buyer's Agent in 2024
Michael Distad
Coldwell Banker Burnet
(612) 275-1343
2 in this area
169 Total Sales
Map
Source: NorthstarMLS
MLS Number: 6549125
APN: 06-029-23-34-0051
- 2709 W Armour Terrace
- 2801 32nd Ave NE
- 2816 29th Ave NE
- 3104 Townview Ave NE
- 3208 Silver Lake Rd NE
- 3017 32nd Ave NE
- 3220 Roosevelt St NE
- 3126 Mckinley St NE
- 3308 E Gate Rd
- 2505 27th Ave NE
- 3139 Cleveland St NE
- 2512 27th Ave NE
- 3243 Cleveland St NE
- 2601 Kenzie Terrace Unit 121
- 2601 Kenzie Terrace Unit 431
- 2601 Kenzie Terrace Unit 209
- 2601 Kenzie Terrace Unit 415
- 3122 Arthur St NE
- 3345 Benjamin St NE
- 1914 Saint Anthony Pkwy

