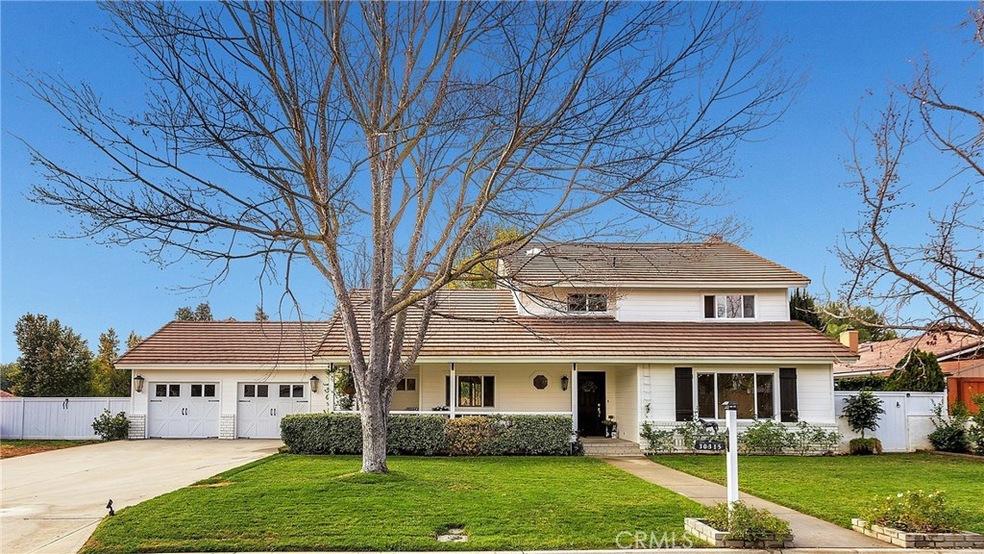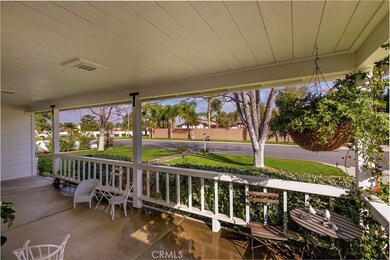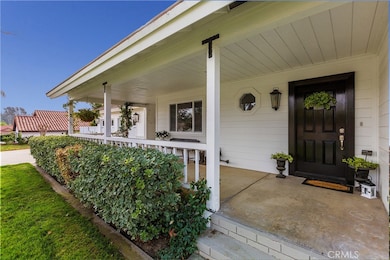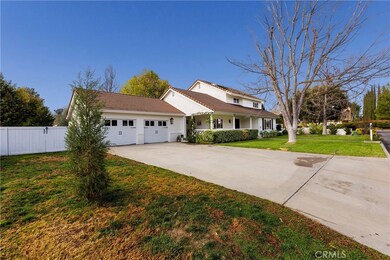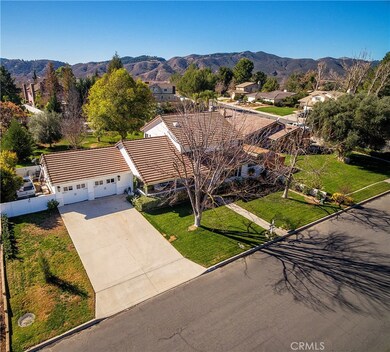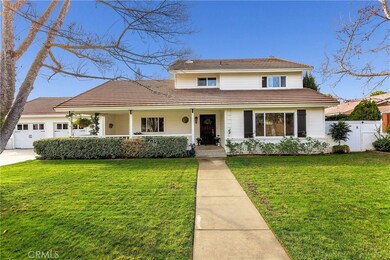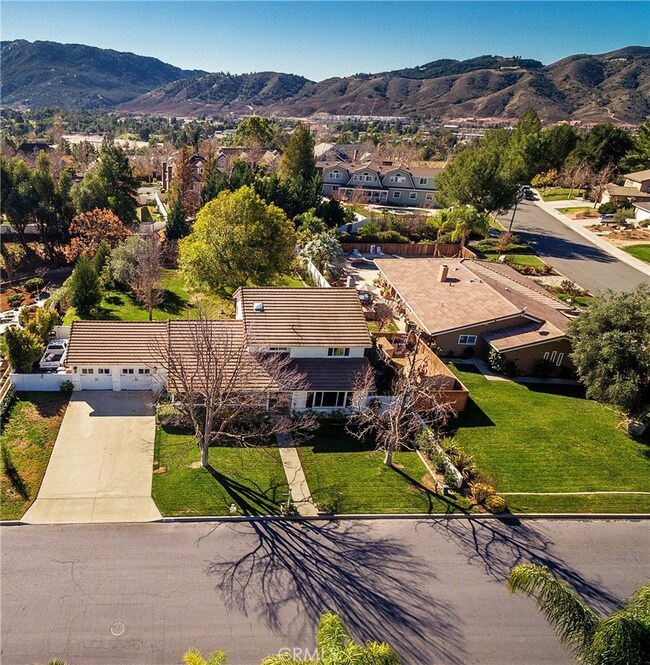
30315 Via Canada Temecula, CA 92592
Los Ranchitos NeighborhoodEstimated Value: $939,447 - $1,131,000
Highlights
- RV Access or Parking
- Primary Bedroom Suite
- View of Trees or Woods
- Margarita Middle School Rated A-
- Custom Home
- Updated Kitchen
About This Home
As of March 2018Enjoy Temecula lifestyle in this beautiful setting located in one of Temecula's "Best Kept Secret" neighborhoods. This incredible home is perfectly located on a cul-de-sac and is centrally located only minutes from Award Winning Wineries, Historic Old Town Temecula, fine dinning restaurants and the Pechanga Casino Resort. If you are a commuter, you will love the easy access to freeways from your home. This home could be featured in a design magazine...completely remodeled with only the highest quality workmanship and attention to details, nothing has been overlooked. Large covered porch greets you as you enter this designers home, wood plank style flooring through out, new vinyl dual pane windows and doors. Large LR with picture window with charming neighborhood views. Gourmet kitchen has Viking gas range, Viking oven/microwave and dish waster, white Quartz counters, custom wood/glass cabinets, center island with Quartz counter. One bedroom down and full bath down. Large laundry room with built in desk, shelving,vintage sink and french door to rear yard. Smooth white finish walls, all new panel doors with stainless hardware. Large step down family room with wood burning brick fireplace with circulating heat vents, window views to very private lush rear yard complete with patio, secret garden, family fruit trees, double gated rear entrance from road/easement for additional parking. Master bath features claw bath tub, with marble tile shower, custom cabinets. NO HOA's LOW TAXES
Last Agent to Sell the Property
dee messinh
Coldwell Banker Realty License #01315590 Listed on: 01/12/2018
Home Details
Home Type
- Single Family
Est. Annual Taxes
- $9,170
Year Built
- Built in 1983
Lot Details
- 0.43 Acre Lot
- Cul-De-Sac
- Wood Fence
- Chain Link Fence
- New Fence
- Landscaped
- Level Lot
- Front and Back Yard Sprinklers
- Wooded Lot
- Private Yard
- Lawn
- Garden
- Property is zoned R1
Parking
- 3 Car Direct Access Garage
- Parking Available
- Front Facing Garage
- Two Garage Doors
- Garage Door Opener
- Driveway
- RV Access or Parking
Property Views
- Woods
- Neighborhood
Home Design
- Custom Home
- Cape Cod Architecture
- Turnkey
- Tile Roof
Interior Spaces
- 2,532 Sq Ft Home
- 2-Story Property
- Open Floorplan
- Built-In Features
- Ceiling Fan
- Recessed Lighting
- Track Lighting
- Wood Burning Fireplace
- Heatilator
- Gas Fireplace
- Double Pane Windows
- ENERGY STAR Qualified Windows
- Insulated Windows
- Custom Window Coverings
- Window Screens
- Double Door Entry
- Sliding Doors
- Panel Doors
- Family Room with Fireplace
- Family Room Off Kitchen
- Living Room
- Storage
- Laundry Room
- Utility Room
- Pull Down Stairs to Attic
Kitchen
- Updated Kitchen
- Breakfast Area or Nook
- Open to Family Room
- Eat-In Kitchen
- Walk-In Pantry
- Self-Cleaning Convection Oven
- Built-In Range
- Microwave
- Dishwasher
- Kitchen Island
- Quartz Countertops
- Pots and Pans Drawers
- Utility Sink
- Trash Compactor
- Disposal
Bedrooms and Bathrooms
- 4 Bedrooms | 1 Main Level Bedroom
- Primary Bedroom Suite
- Mirrored Closets Doors
- Remodeled Bathroom
- 3 Full Bathrooms
- Quartz Bathroom Countertops
- Stone Bathroom Countertops
- Makeup or Vanity Space
- Dual Sinks
- Dual Vanity Sinks in Primary Bathroom
- Bathtub with Shower
- Multiple Shower Heads
- Walk-in Shower
- Linen Closet In Bathroom
Home Security
- Home Security System
- Security Lights
- Fire and Smoke Detector
Outdoor Features
- Covered patio or porch
- Exterior Lighting
- Outdoor Storage
Utilities
- Zoned Heating and Cooling System
Community Details
- No Home Owners Association
- Laundry Facilities
Listing and Financial Details
- Tax Lot 9
- Tax Tract Number 11087
- Assessor Parcel Number 945040009
Ownership History
Purchase Details
Purchase Details
Home Financials for this Owner
Home Financials are based on the most recent Mortgage that was taken out on this home.Purchase Details
Home Financials for this Owner
Home Financials are based on the most recent Mortgage that was taken out on this home.Purchase Details
Home Financials for this Owner
Home Financials are based on the most recent Mortgage that was taken out on this home.Purchase Details
Home Financials for this Owner
Home Financials are based on the most recent Mortgage that was taken out on this home.Purchase Details
Purchase Details
Home Financials for this Owner
Home Financials are based on the most recent Mortgage that was taken out on this home.Purchase Details
Home Financials for this Owner
Home Financials are based on the most recent Mortgage that was taken out on this home.Purchase Details
Similar Homes in Temecula, CA
Home Values in the Area
Average Home Value in this Area
Purchase History
| Date | Buyer | Sale Price | Title Company |
|---|---|---|---|
| Adair Living Trust | -- | None Listed On Document | |
| Adair Lance | $705,000 | Western Resources Title Comp | |
| Maineri Paul E | $475,000 | Chicago Title Company | |
| Lewis David | -- | Fidelity National Title | |
| Lewis David | -- | Stewart Title | |
| Lewis David | -- | -- | |
| Ge Capital Mtg Services Inc | -- | -- | |
| Lewis David A | $166,000 | -- | |
| Texas Commerce Bank Na | $169,000 | Stewart Title |
Mortgage History
| Date | Status | Borrower | Loan Amount |
|---|---|---|---|
| Previous Owner | Adair Lance | $563,000 | |
| Previous Owner | Adair Lance | $564,000 | |
| Previous Owner | Maineri Paul E | $452,000 | |
| Previous Owner | Maineri Paul E | $466,396 | |
| Previous Owner | Lewis David | $544,185 | |
| Previous Owner | Lewis David | $297,529 | |
| Previous Owner | Lewis David | $70,000 | |
| Previous Owner | Lewis David A | $15,000 | |
| Previous Owner | Lewis David A | $50,000 |
Property History
| Date | Event | Price | Change | Sq Ft Price |
|---|---|---|---|---|
| 03/08/2018 03/08/18 | Sold | $705,000 | -6.0% | $278 / Sq Ft |
| 01/28/2018 01/28/18 | Price Changed | $749,900 | -6.1% | $296 / Sq Ft |
| 01/12/2018 01/12/18 | For Sale | $799,000 | +68.2% | $316 / Sq Ft |
| 11/13/2013 11/13/13 | Sold | $475,000 | -11.9% | $188 / Sq Ft |
| 09/23/2013 09/23/13 | Pending | -- | -- | -- |
| 09/19/2013 09/19/13 | For Sale | $539,000 | +13.5% | $213 / Sq Ft |
| 09/01/2013 09/01/13 | Off Market | $475,000 | -- | -- |
| 08/24/2013 08/24/13 | For Sale | $539,000 | -- | $213 / Sq Ft |
Tax History Compared to Growth
Tax History
| Year | Tax Paid | Tax Assessment Tax Assessment Total Assessment is a certain percentage of the fair market value that is determined by local assessors to be the total taxable value of land and additions on the property. | Land | Improvement |
|---|---|---|---|---|
| 2023 | $9,170 | $771,018 | $191,387 | $579,631 |
| 2022 | $8,893 | $755,901 | $187,635 | $568,266 |
| 2021 | $8,713 | $741,080 | $183,956 | $557,124 |
| 2020 | $8,619 | $733,482 | $182,070 | $551,412 |
| 2019 | $8,491 | $719,100 | $178,500 | $540,600 |
| 2018 | $6,016 | $511,746 | $80,800 | $430,946 |
| 2017 | $5,908 | $501,713 | $79,216 | $422,497 |
| 2016 | $5,792 | $491,876 | $77,663 | $414,213 |
| 2015 | $5,689 | $484,490 | $76,498 | $407,992 |
| 2014 | $5,516 | $475,000 | $75,000 | $400,000 |
Agents Affiliated with this Home
-

Seller's Agent in 2018
dee messinh
Coldwell Banker Realty
-
Mike Mason

Buyer's Agent in 2018
Mike Mason
Mason Real Estate
(951) 296-8887
37 Total Sales
-
D
Seller's Agent in 2013
Dawn Holm
NON-MEMBER/NBA or BTERM OFFICE
-
Sirous Modiri
S
Buyer's Agent in 2013
Sirous Modiri
Rise Realty
(800) 761-0045
4 Total Sales
Map
Source: California Regional Multiple Listing Service (CRMLS)
MLS Number: SW18014195
APN: 945-040-009
- 30602 Colina Verde St
- 30418 Colina Verde St
- 30026 Santiago Rd
- 30184 Mira Loma Dr
- 29911 Cactus Place
- 30138 Mira Loma Dr
- 42769 Tierra Robles Place
- 43966 Highlander Dr
- 30096 Mira Loma Dr
- 43650 Buckeye Rd
- 44035 Sheldon Ct
- 30124 Casa Chata Place
- 42608 Remora St
- 30625 Mira Loma Dr
- 42984 Calle Reva
- 30526 Southern Cross Rd
- 43075 Corte Fresca
- 42944 Calle Reva
- 28184 Tierra Vista Rd
- 28865 Old Town Front St
- 30315 Via Canada
- 28520 Elinda Rd
- 30329 Via Canada
- 30318 Via Brisa
- 30306 Via Brisa
- 28500 Elinda Rd
- 30332 Via Brisa
- 30347 Via Canada
- 30316 Via Canada
- 30290 Via Brisa
- 43501 Elinda Rd
- 43519 Elinda Rd
- 30330 Via Canada
- 30293 Calle Halcon
- 43537 Elinda Rd
- 30350 Via Brisa
- 30275 Calle Halcon
- 30313 Calle Halcon
- 30348 Via Canada
- 43551 Elinda Rd
