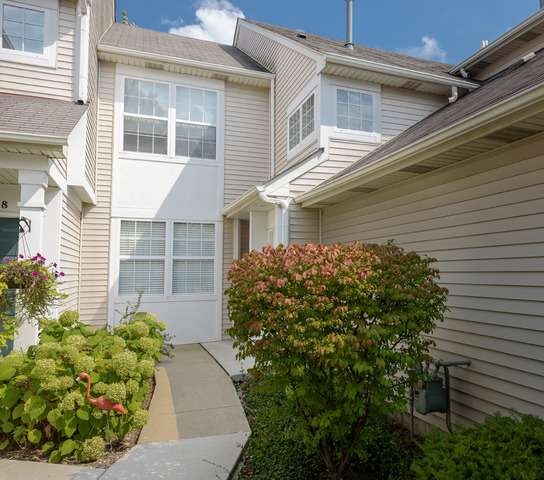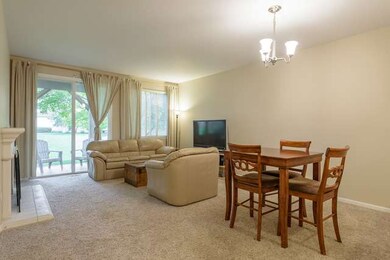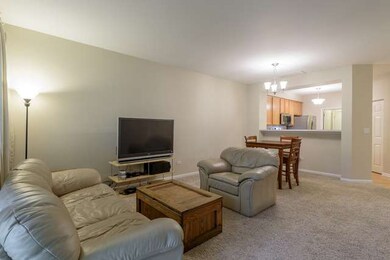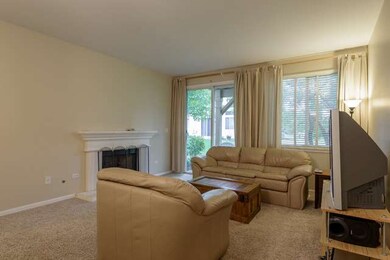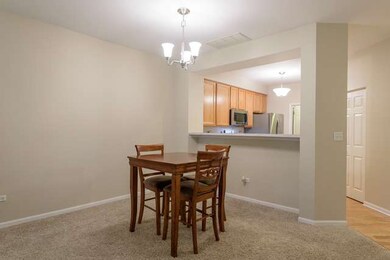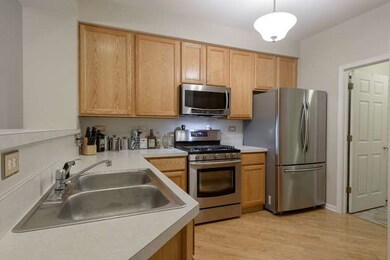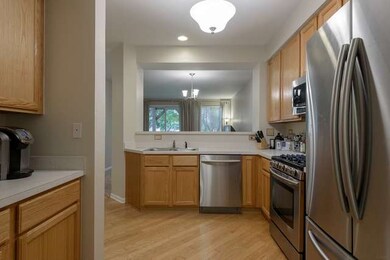
3032 Kentshire Cir Unit 3032 Naperville, IL 60564
Springbrook Prairie NeighborhoodHighlights
- Landscaped Professionally
- Wood Flooring
- Walk-In Pantry
- Welch Elementary School Rated A+
- Main Floor Bedroom
- 3-minute walk to Summerfield Lake
About This Home
As of March 2021Fantastic easy living 1st floor Ranch in Crosswinds subdivision! This 2 bedroom townhome features hardwood floors in the foyer and kitchen. The kitchen has updated stainless steel appliances, closet pantry and a mini butlers pantry and a breakfast bar! The living room has a fireplace and plenty of space for your dining room. The large master bedroom has a ton of closet space and access to the shared bath. This truly is easy maintenance and close to Everything: Shopping, dining plus Nequea District 204 Schools!
Property Details
Home Type
- Condominium
Est. Annual Taxes
- $3,817
Year Built
- 1998
HOA Fees
- $156 per month
Parking
- Attached Garage
- Garage Transmitter
- Garage Door Opener
- Driveway
- Parking Included in Price
- Garage Is Owned
Home Design
- Brick Exterior Construction
- Slab Foundation
- Asphalt Shingled Roof
- Vinyl Siding
Interior Spaces
- Gas Log Fireplace
- Entrance Foyer
- Wood Flooring
Kitchen
- Breakfast Bar
- Walk-In Pantry
- Oven or Range
- Microwave
- Dishwasher
- Stainless Steel Appliances
- Disposal
Bedrooms and Bathrooms
- Main Floor Bedroom
- Bathroom on Main Level
Laundry
- Laundry on main level
- Dryer
- Washer
Utilities
- Central Air
- Heating System Uses Gas
- Lake Michigan Water
Additional Features
- Patio
- Landscaped Professionally
Listing and Financial Details
- Homeowner Tax Exemptions
Community Details
Amenities
- Common Area
Pet Policy
- Pets Allowed
Ownership History
Purchase Details
Home Financials for this Owner
Home Financials are based on the most recent Mortgage that was taken out on this home.Purchase Details
Home Financials for this Owner
Home Financials are based on the most recent Mortgage that was taken out on this home.Purchase Details
Home Financials for this Owner
Home Financials are based on the most recent Mortgage that was taken out on this home.Purchase Details
Home Financials for this Owner
Home Financials are based on the most recent Mortgage that was taken out on this home.Purchase Details
Home Financials for this Owner
Home Financials are based on the most recent Mortgage that was taken out on this home.Map
Similar Homes in Naperville, IL
Home Values in the Area
Average Home Value in this Area
Purchase History
| Date | Type | Sale Price | Title Company |
|---|---|---|---|
| Warranty Deed | $180,000 | Chicago Title Insurance Co | |
| Warranty Deed | $147,000 | Git | |
| Interfamily Deed Transfer | -- | Attorney | |
| Warranty Deed | $124,000 | First American Title | |
| Warranty Deed | $117,000 | -- |
Mortgage History
| Date | Status | Loan Amount | Loan Type |
|---|---|---|---|
| Previous Owner | $142,093 | FHA | |
| Previous Owner | $99,200 | No Value Available | |
| Previous Owner | $113,800 | FHA |
Property History
| Date | Event | Price | Change | Sq Ft Price |
|---|---|---|---|---|
| 03/15/2021 03/15/21 | Sold | $180,000 | -2.7% | $158 / Sq Ft |
| 01/20/2021 01/20/21 | Pending | -- | -- | -- |
| 01/19/2021 01/19/21 | Price Changed | $185,000 | -2.6% | $162 / Sq Ft |
| 01/01/2021 01/01/21 | For Sale | $190,000 | +29.3% | $166 / Sq Ft |
| 10/29/2015 10/29/15 | Sold | $147,000 | 0.0% | $129 / Sq Ft |
| 09/22/2015 09/22/15 | Pending | -- | -- | -- |
| 09/19/2015 09/19/15 | Off Market | $147,000 | -- | -- |
| 09/03/2015 09/03/15 | For Sale | $149,000 | -- | $130 / Sq Ft |
Tax History
| Year | Tax Paid | Tax Assessment Tax Assessment Total Assessment is a certain percentage of the fair market value that is determined by local assessors to be the total taxable value of land and additions on the property. | Land | Improvement |
|---|---|---|---|---|
| 2023 | $3,817 | $65,080 | $18,530 | $46,550 |
| 2022 | $3,740 | $60,720 | $17,290 | $43,430 |
| 2021 | $3,612 | $58,550 | $16,670 | $41,880 |
| 2020 | $3,607 | $58,550 | $16,670 | $41,880 |
| 2019 | $3,452 | $55,680 | $15,850 | $39,830 |
| 2018 | $3,173 | $50,830 | $14,470 | $36,360 |
| 2017 | $3,077 | $49,110 | $13,980 | $35,130 |
| 2016 | $3,009 | $47,130 | $13,420 | $33,710 |
| 2015 | $2,965 | $44,750 | $12,740 | $32,010 |
| 2014 | $3,290 | $47,500 | $13,520 | $33,980 |
| 2013 | $3,284 | $47,830 | $13,610 | $34,220 |
Source: Midwest Real Estate Data (MRED)
MLS Number: MRD09030001
APN: 07-34-314-059
- 2212 Waterleaf Ct Unit 203
- 4310 Lone Tree Ct
- 2704 Flagstone Cir
- 2220 Waterleaf Ct Unit 204
- 2211 Skylane Dr
- 2716 Whitchurch Ct
- 1583 Pine Lake Dr
- 1596 Pine Lake Dr
- 2303 Johnsburg Ct
- 2303 Hancock Ct
- 3208 Plantation Ct
- 2427 Sheehan Dr Unit 203
- 2407 Shaker Ct
- 3127 Treesdale Ct
- 3944 Paradise Canyon Ct
- 4330 Chelsea Manor Cir
- 4328 Chelsea Manor Cir
- 4320 Chelsea Manor Cir
- 4318 Chelsea Manor Cir
- 4316 Chelsea Manor Cir
