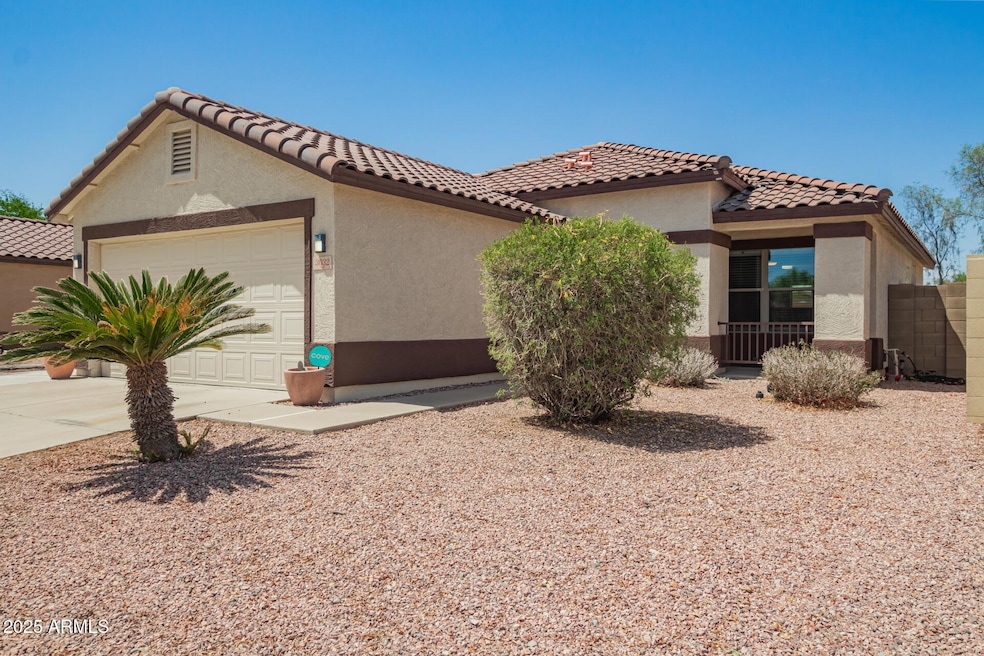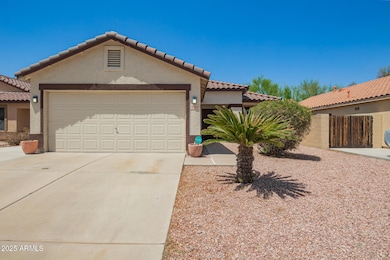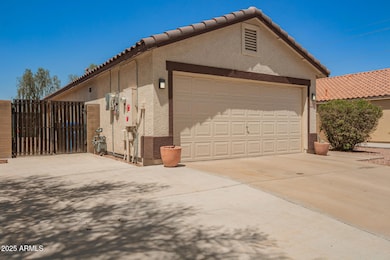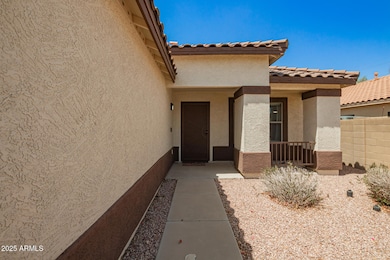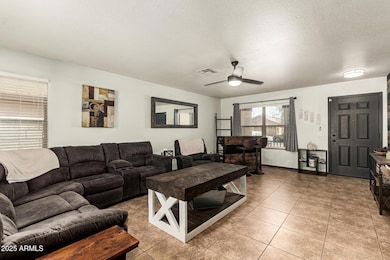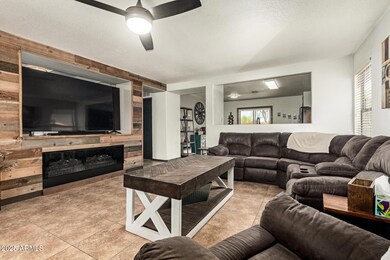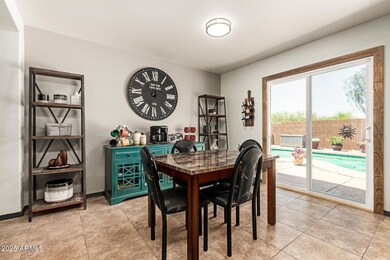3032 W Red Fox Rd Phoenix, AZ 85083
Stetson Valley NeighborhoodHighlights
- Heated Pool
- RV Gated
- Gazebo
- Stetson Hills Elementary School Rated A
- Furnished
- 2 Car Direct Access Garage
About This Home
Prime location near Lake Pleasant and TSMC with the perfect blend of convenience and serenity! This inviting home offers true indoor/outdoor living with a sparkling pool and gazebo. Hot Tub included!! The great room floor plan features a striking wood-accent wall, electric fireplace, and included 75'' TV. Enjoy tile flooring throughout, newer stainless appliances, updated sink, and sliding glass door. The primary suite boasts a walk-in closet and private bath. Relax in your backyard retreat with plenty of space to entertain or cool off in the pool. Easy access to freeways, shopping, and dining on Happy Valley. Furniture available!
Listing Agent
Keller Williams Realty Sonoran Living License #SA110379000 Listed on: 11/03/2025

Home Details
Home Type
- Single Family
Year Built
- Built in 2001
Lot Details
- 5,533 Sq Ft Lot
- Block Wall Fence
- Front Yard Sprinklers
- Sprinklers on Timer
Parking
- 2 Car Direct Access Garage
- RV Gated
Home Design
- Wood Frame Construction
- Tile Roof
- Stucco
Interior Spaces
- 1,299 Sq Ft Home
- 1-Story Property
- Furnished
- Ceiling Fan
- Living Room with Fireplace
- Tile Flooring
Kitchen
- Eat-In Kitchen
- Built-In Microwave
- Laminate Countertops
Bedrooms and Bathrooms
- 3 Bedrooms
- Primary Bathroom is a Full Bathroom
- 2 Bathrooms
Laundry
- Laundry in unit
- Dryer
- Washer
Accessible Home Design
- Stepless Entry
Pool
- Heated Pool
- Heated Spa
- Above Ground Spa
Outdoor Features
- Patio
- Gazebo
Schools
- Stetson Hills Elementary And Middle School
- Sandra Day O'connor High School
Utilities
- Central Air
- Heating System Uses Natural Gas
- High Speed Internet
- Cable TV Available
Listing and Financial Details
- Property Available on 11/3/25
- $50 Move-In Fee
- 1-Month Minimum Lease Term
- $50 Application Fee
- Tax Lot 348
- Assessor Parcel Number 204-23-360
Community Details
Overview
- Property has a Home Owners Association
- Alpha Community Mngt Association, Phone Number (623) 825-7777
- Built by KB Homes
- I 17 And Dynamite Subdivision
Recreation
- Bike Trail
Pet Policy
- No Pets Allowed
Map
Property History
| Date | Event | Price | List to Sale | Price per Sq Ft | Prior Sale |
|---|---|---|---|---|---|
| 01/02/2026 01/02/26 | Under Contract | -- | -- | -- | |
| 01/01/2026 01/01/26 | Rented | $2,650 | 0.0% | -- | |
| 12/16/2025 12/16/25 | Under Contract | -- | -- | -- | |
| 12/15/2025 12/15/25 | Rented | $2,650 | 0.0% | -- | |
| 11/24/2025 11/24/25 | Under Contract | -- | -- | -- | |
| 11/03/2025 11/03/25 | For Rent | $2,650 | 0.0% | -- | |
| 08/30/2022 08/30/22 | Sold | $420,000 | -1.2% | $323 / Sq Ft | View Prior Sale |
| 08/02/2022 08/02/22 | Price Changed | $425,000 | -1.1% | $327 / Sq Ft | |
| 07/15/2022 07/15/22 | Price Changed | $429,900 | -2.1% | $331 / Sq Ft | |
| 07/08/2022 07/08/22 | Price Changed | $439,000 | -2.2% | $338 / Sq Ft | |
| 06/14/2022 06/14/22 | For Sale | $449,000 | -- | $346 / Sq Ft |
Source: Arizona Regional Multiple Listing Service (ARMLS)
MLS Number: 6942197
APN: 204-23-360
- Aquila Plan at 17 North
- Orion Plan at 17 North
- 28422 N 32nd Ln
- 3201 W Mark Ln
- 27800 N 33rd Ave
- 3020 W Bent Tree Dr
- 27902 N 33rd Ave
- 276XX N 33rd Ave
- 27615 N 33rd Ave
- 28306 N 25th Dale
- 3168 W Cedar Ridge Rd
- 2537 W Red Fox Rd
- 27812 N 26th Ave
- 2510 W White Feather Ln
- 27730 N 35th Ave
- 27618 N 24th Ln
- 3330 W Desert Dawn Dr
- 2411 W Lucia Dr
- 3816 W White Feather Ln
- 3805 W Dynamite Blvd
