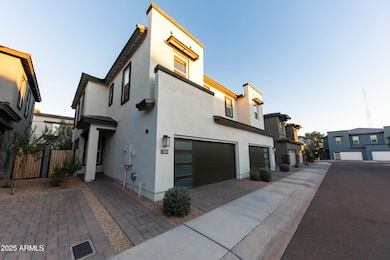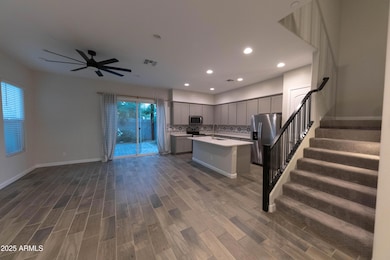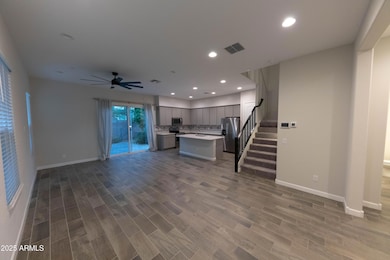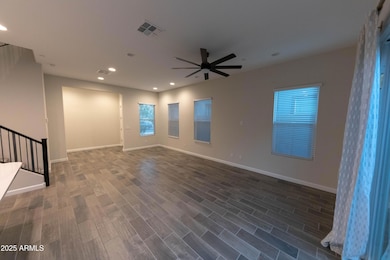3033 N 37th Way Phoenix, AZ 85018
Camelback East Village NeighborhoodHighlights
- Gated Community
- Mountain View
- Heated Community Pool
- Phoenix Coding Academy Rated A
- Granite Countertops
- Covered patio or porch
About This Home
Don't miss this gorgeous like-new townhome located across from the sparkling pool within a gated community in the heart of Arcadia lite! This home features a great room concept downstairs with attractive wood look tile and large sliding door to the private yard complete with a paver patio and plantings. The sleek kitchen has designer touches with a beautiful backsplash, granite countertops, stainless steel appliances and a generous island with breakfast bar seating. Upstairs you find 3 bedrooms plus a flex space that could be used as an office or playroom. The large master is split from the other bedrooms and has a relaxing soaker tub and separate shower as well as a walk-in closet and dual vanity. A spacious 2 car garage equipped with a 220v plug for electric vehicles, the latest in smart home technology, low E windows and efficient A/C system included!
Property Details
Home Type
- Multi-Family
Est. Annual Taxes
- $3,339
Year Built
- Built in 2019
Lot Details
- 2,347 Sq Ft Lot
- Desert faces the front of the property
- Block Wall Fence
- Sprinklers on Timer
Parking
- 2 Car Direct Access Garage
Home Design
- Property Attached
- Wood Frame Construction
- Tile Roof
- Stucco
Interior Spaces
- 1,757 Sq Ft Home
- 2-Story Property
- Mountain Views
Kitchen
- Eat-In Kitchen
- Breakfast Bar
- Built-In Microwave
- Kitchen Island
- Granite Countertops
Flooring
- Carpet
- Tile
Bedrooms and Bathrooms
- 3 Bedrooms
- Primary Bathroom is a Full Bathroom
- 2.5 Bathrooms
- Double Vanity
Laundry
- Dryer
- Washer
Schools
- Creighton Virtual Academy Elementary School
- Monte Vista Elementary Middle School
- Camelback High School
Utilities
- Central Air
- Heating Available
- High Speed Internet
- Cable TV Available
Additional Features
- Covered patio or porch
- Property is near a bus stop
Listing and Financial Details
- Property Available on 8/15/25
- $150 Move-In Fee
- 12-Month Minimum Lease Term
- Tax Lot 15
- Assessor Parcel Number 127-22-202
Community Details
Overview
- Property has a Home Owners Association
- Aam Association, Phone Number (800) 354-0257
- Built by DR HORTON
- Harmony At Arcadia 2 Subdivision, Quinn Floorplan
Recreation
- Heated Community Pool
Security
- Gated Community
Map
Source: Arizona Regional Multiple Listing Service (ARMLS)
MLS Number: 6887222
APN: 127-22-202
- 3045 N 37th Way
- 3030 N 38th St Unit J-120
- 3010 N 37th St Unit 6
- 3750 E Earll Dr
- 3710 E Cheery Lynn Rd
- 3110 N 37th St
- 3034 N 39th St Unit 12
- 3845 E Earll Dr
- 3136 N 38th St Unit 5
- 3542 E Earll Dr
- 3200 N 39th St Unit 4
- 3949 E Earll Dr
- 3221 N 37th St Unit 10
- 3221 N 37th St Unit 26
- 3034 N 40th St Unit 4
- 3516 E Earll Dr
- 3526 E Cheery Lynn Rd
- 2814 N 36th St
- 2802 N 36th St
- 3933 E Flower St
- 3023 N 37th Place
- 2929 N 37th St Unit 10
- 3038 N 38th St Unit 1
- 3016 N 37th St Unit 5
- 3025 N 38th St
- 3011 N 38th St Unit 2
- 3011 N 38th St Unit 4
- 3710 E Cheery Lynn Rd
- 3034 N 39th St Unit 12
- 3141 N 37th St Unit 11
- 2929 N 39th St
- 3833 E Monterey Way
- 3107 N 39th St Unit 8
- 3107 N 39th St Unit 9
- 3107 N 39th St Unit 12
- 3107 N 39th St Unit 7
- 3107 N 39th St Unit 10
- 3151 N 36th St Unit 1
- 3949 E Earll Dr Unit 5
- 3949 E Earll Dr Unit 3







