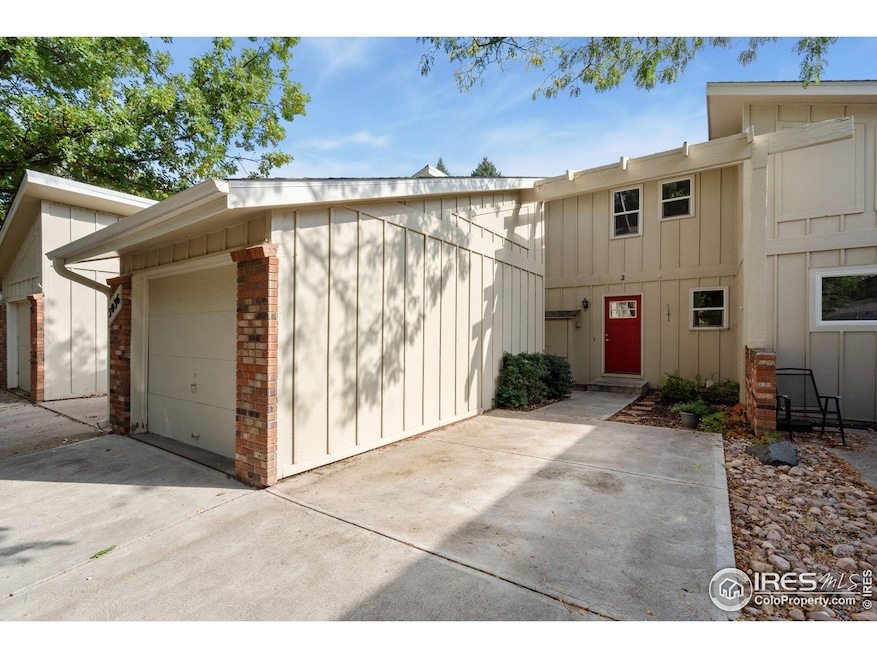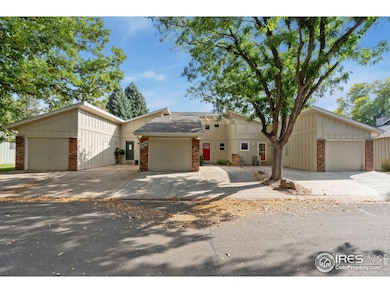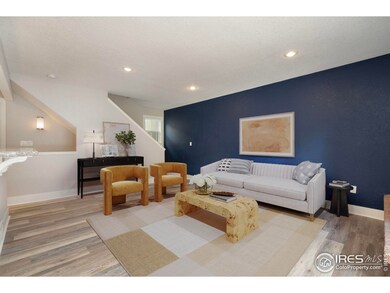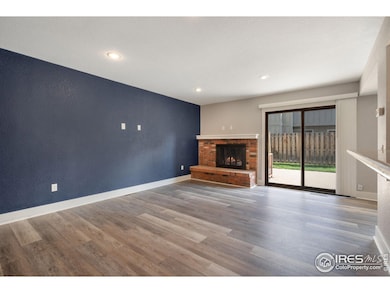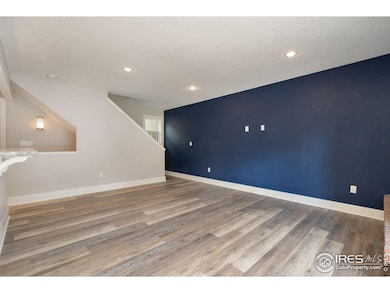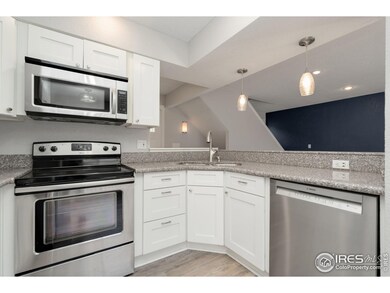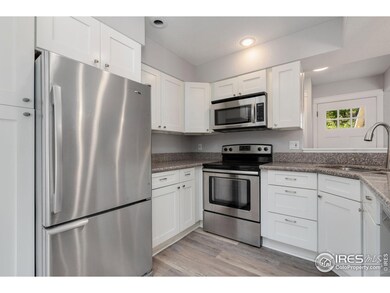3036 Regatta Ln Unit 2 Fort Collins, CO 80525
Lake Sherwood NeighborhoodEstimated payment $2,611/month
Highlights
- Access To Lake
- 1 Car Detached Garage
- Brick Veneer
- Shepardson Elementary School Rated A-
- Eat-In Kitchen
- Walk-In Closet
About This Home
Fantastic Mid Town Fort Collins Lake community! This thoughtfully updated 3-bedroom, 3-bath townhome is tucked away on a peaceful cul-de-sac in the highly desirable Sherwood Shores neighborhood. This Townhome style condo has no neighbors above or below, and the convenience of direct access to nearby trails, Lake Sherwood, Jessup Farm, CSU, and midtown shops and dining. Inside, the home features a blend of modern comfort and timeless style with newer updates. Enjoy freshly installed luxury Vinyl flooring on the main level that's both durable and pet-resistant. The functional layout offers a spacious main living area with abundant natural light, a cozy fireplace, and private patio perfect for relaxing or entertaining. The Upper level features the Primary bedroom and Secondary bedroom with a full bathroom shared on the upper floor with direct access from the primary bedroom. The fully finished basement provides a secondary living space with an large family room, bedroom and 3/4 bathroom.. Additional highlights include a detached one-car garage and a space for additional off street parking at your home. With Private Sherwood lake access included through the HOA-as well as Exterior maintenance and insurance, water, sewer, and trash-this home blends location, convenience and lifestyle. Schedule your private showing today!
Townhouse Details
Home Type
- Townhome
Est. Annual Taxes
- $2,242
Year Built
- Built in 1979
Lot Details
- 7,841 Sq Ft Lot
- Open Space
HOA Fees
- $376 Monthly HOA Fees
Parking
- 1 Car Detached Garage
Home Design
- Brick Veneer
- Wood Frame Construction
- Composition Roof
Interior Spaces
- 1,584 Sq Ft Home
- 2-Story Property
- Ceiling Fan
- Fireplace Features Masonry
- Window Treatments
- Living Room with Fireplace
- Dining Room
Kitchen
- Eat-In Kitchen
- Electric Oven or Range
- Microwave
- Dishwasher
Flooring
- Carpet
- Luxury Vinyl Tile
Bedrooms and Bathrooms
- 3 Bedrooms
- Walk-In Closet
- Primary Bathroom is a Full Bathroom
- Jack-and-Jill Bathroom
Laundry
- Dryer
- Washer
Outdoor Features
- Access To Lake
- Patio
Schools
- Shepardson Elementary School
- Boltz Middle School
- Ft Collins High School
Utilities
- Forced Air Heating and Cooling System
- High Speed Internet
- Cable TV Available
Listing and Financial Details
- Assessor Parcel Number R1056301
Community Details
Overview
- Association fees include common amenities, trash, snow removal, ground maintenance, management, maintenance structure, water/sewer, hazard insurance
- Sherwood Shores East Condos Association, Phone Number (303) 482-2213
- Sherwood Shores East Condo Subdivision
Recreation
- Park
Pet Policy
- Dogs and Cats Allowed
Map
Home Values in the Area
Average Home Value in this Area
Tax History
| Year | Tax Paid | Tax Assessment Tax Assessment Total Assessment is a certain percentage of the fair market value that is determined by local assessors to be the total taxable value of land and additions on the property. | Land | Improvement |
|---|---|---|---|---|
| 2025 | $2,242 | $27,054 | $1,715 | $25,339 |
| 2024 | $2,134 | $27,054 | $1,715 | $25,339 |
| 2022 | $2,043 | $21,635 | $1,779 | $19,856 |
| 2021 | $2,065 | $22,258 | $1,830 | $20,428 |
| 2020 | $2,107 | $22,522 | $1,830 | $20,692 |
| 2019 | $2,116 | $22,522 | $1,830 | $20,692 |
| 2018 | $1,749 | $19,195 | $1,843 | $17,352 |
| 2017 | $1,743 | $19,195 | $1,843 | $17,352 |
| 2016 | $1,284 | $14,066 | $2,038 | $12,028 |
| 2015 | $618 | $6,820 | $2,040 | $4,780 |
| 2014 | $946 | $10,370 | $2,040 | $8,330 |
Property History
| Date | Event | Price | List to Sale | Price per Sq Ft | Prior Sale |
|---|---|---|---|---|---|
| 11/04/2025 11/04/25 | Price Changed | $389,000 | -1.5% | $246 / Sq Ft | |
| 10/09/2025 10/09/25 | For Sale | $395,000 | +154.8% | $249 / Sq Ft | |
| 01/28/2019 01/28/19 | Off Market | $155,051 | -- | -- | |
| 01/28/2019 01/28/19 | Off Market | $251,000 | -- | -- | |
| 08/03/2015 08/03/15 | Sold | $251,000 | +0.4% | $158 / Sq Ft | View Prior Sale |
| 07/04/2015 07/04/15 | Pending | -- | -- | -- | |
| 06/19/2015 06/19/15 | For Sale | $250,000 | +61.2% | $158 / Sq Ft | |
| 02/20/2015 02/20/15 | Sold | $155,051 | +3.4% | $98 / Sq Ft | View Prior Sale |
| 01/27/2015 01/27/15 | For Sale | $150,000 | -- | $95 / Sq Ft |
Purchase History
| Date | Type | Sale Price | Title Company |
|---|---|---|---|
| Warranty Deed | $251,000 | First American Title Ins Co | |
| Warranty Deed | $155,051 | Tggt | |
| Warranty Deed | $139,000 | None Available | |
| Warranty Deed | $137,000 | -- | |
| Warranty Deed | $103,000 | -- | |
| Warranty Deed | $68,900 | -- |
Mortgage History
| Date | Status | Loan Amount | Loan Type |
|---|---|---|---|
| Open | $200,800 | New Conventional | |
| Previous Owner | $111,200 | Purchase Money Mortgage | |
| Previous Owner | $90,000 | No Value Available | |
| Previous Owner | $82,400 | No Value Available |
Source: IRES MLS
MLS Number: 1045349
APN: 87301-32-002
- 3039 Regatta Ln Unit 1
- 2961 Sagebrush Dr
- 3207 Greenwood Ct
- 3012 Sombrero Ln
- 1706 Lakeshore Dr
- 1724 Westchester Ln
- 3319 Lochwood Dr
- 2920 Brookwood Place
- 2901 Eindborough Dr
- 3500 Carlton Ave Unit U49
- 3500 Carlton Ave Unit C18
- 2750 Illinois Dr Unit 206
- 1701 Eastwood Ct
- 1632 Faraday Cir
- 1621 Alcott St
- 2751 Iowa Dr Unit 102
- 3465 Lochwood Dr Unit S91
- 1730 Tanglewood Dr
- 2241 Limon Dr Unit 204
- 1211 Peony Way
- 2212 Vermont Dr
- 2918 S Timberline Rd
- 2451 S Timberline Rd
- 2921 Kansas Dr
- 2862 Kansas Dr
- 2802 Kansas Dr
- 3644 S Timberline Rd
- 1025 Oxford Ln
- 1038 Boltz Dr
- 809 E Drake Rd
- 1720 Kirkwood Dr
- 2274 Yearling Dr
- 2785 Exmoor Ln
- 700 E Drake Rd
- 2935 Denver Dr
- 705 E Drake Rd
- 1719 Hotchkiss Dr
- 3431 Stover St Unit 3431 Stover St. Bldg.E
- 2431 Sunstone Dr
- 3501 Stover St
