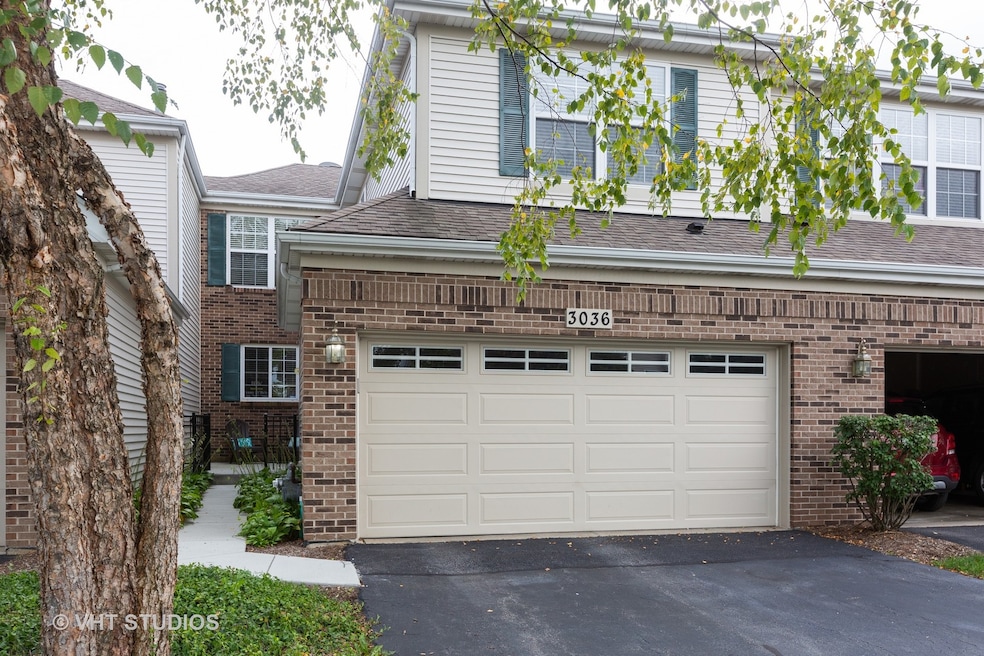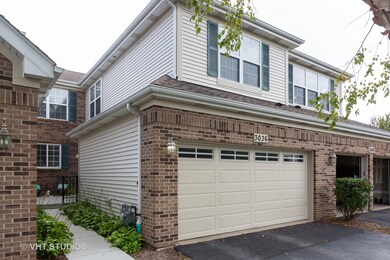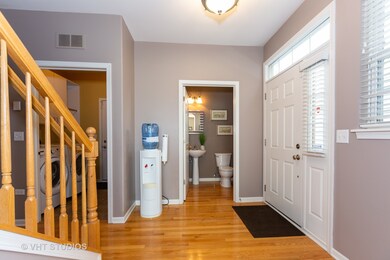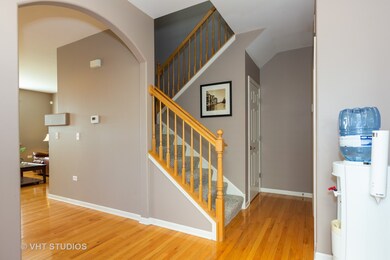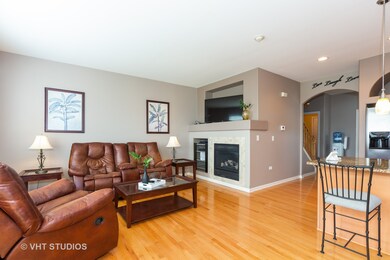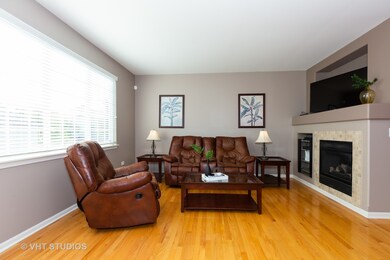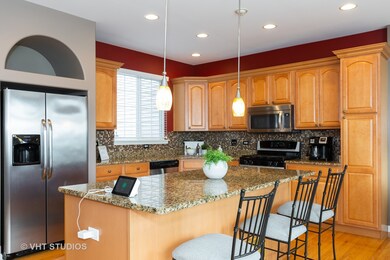
3036 Saganashkee Ln Naperville, IL 60564
Tall Grass NeighborhoodEstimated Value: $417,000 - $481,000
Highlights
- Deck
- Wood Flooring
- Attached Garage
- Fry Elementary School Rated A+
- Loft
- Breakfast Bar
About This Home
As of February 2020DESIRABLE TOWN HOME WITH INTERIOR LOCATION AND RARE FINISHED BASEMENT IN TALL GRASS! It's a fabulous value! 3 Levels of living with new carpet upstairs! This north facing unit is drenched in natural sunlight. 2 bedrooms upstairs with their own bathrooms and basement level bedroom with full bathroom. KITCHEN HAS MAPLE CABINETRY, GRANITE COUNTERTOPS & STAINLESS STEEL APPLIANCES! Gleaming hardwood floors on first floor. Dining Room has sliding glass doors to the deck. Living Room has fireplace. Upstairs has 2 Bedrooms & a versatile Loft. Loft can be used for an office, Media area or play area. Spacious Master Bedroom has walk-in closet. Master Bathroom has tub, separate shower & dual sinks. 2nd Bedroom is good sized and is adjacent to 2nd full Bathroom upstairs. Lookout finished basement has Family Room & full Bathroom with shower. Bedroom in basement has above ground windows. Lots of extra storage! NEW A/C, FURNACE & HWH 2018! Award winning District 204 schools including Fry Elementary & Scullen Middle School. Just minutes to Route 59 shopping, restaurants & entertainment!
Last Agent to Sell the Property
Baird & Warner License #475158156 Listed on: 01/08/2020

Townhouse Details
Home Type
- Townhome
Est. Annual Taxes
- $7,679
Year Built
- 2006
Lot Details
- 5,663
HOA Fees
- $288 per month
Parking
- Attached Garage
- Garage Door Opener
- Driveway
- Parking Included in Price
- Garage Is Owned
Home Design
- Brick Exterior Construction
- Slab Foundation
- Asphalt Shingled Roof
- Vinyl Siding
Interior Spaces
- Loft
- Wood Flooring
- Finished Basement
- Finished Basement Bathroom
Kitchen
- Breakfast Bar
- Oven or Range
- Microwave
- Dishwasher
- Disposal
Bedrooms and Bathrooms
- Primary Bathroom is a Full Bathroom
- Dual Sinks
- Separate Shower
Laundry
- Laundry on main level
- Dryer
- Washer
Home Security
Outdoor Features
- Deck
Utilities
- Forced Air Heating and Cooling System
- Heating System Uses Gas
- Lake Michigan Water
Listing and Financial Details
- Homeowner Tax Exemptions
- $500 Seller Concession
Community Details
Pet Policy
- Pets Allowed
Security
- Storm Screens
Ownership History
Purchase Details
Home Financials for this Owner
Home Financials are based on the most recent Mortgage that was taken out on this home.Purchase Details
Home Financials for this Owner
Home Financials are based on the most recent Mortgage that was taken out on this home.Purchase Details
Home Financials for this Owner
Home Financials are based on the most recent Mortgage that was taken out on this home.Purchase Details
Purchase Details
Home Financials for this Owner
Home Financials are based on the most recent Mortgage that was taken out on this home.Similar Homes in Naperville, IL
Home Values in the Area
Average Home Value in this Area
Purchase History
| Date | Buyer | Sale Price | Title Company |
|---|---|---|---|
| Leaf Kerry A | $398,000 | Chicago Title | |
| Spale Lori L | $295,000 | Citywide Title Corporation | |
| Orenczak Christopher W | $300,000 | Chicago Title | |
| Rosch Michael J | -- | None Available | |
| Rosch Michael J | $340,000 | Chicago Title Insurance Co |
Mortgage History
| Date | Status | Borrower | Loan Amount |
|---|---|---|---|
| Open | Leaf Kerry A | $318,400 | |
| Previous Owner | Spale Lori L | $177,000 | |
| Previous Owner | Orenczak Christopher W | $285,000 | |
| Previous Owner | Rosch Michael J | $267,500 | |
| Previous Owner | Rosch Michael J | $268,800 | |
| Previous Owner | Rosch Michael J | $26,500 | |
| Previous Owner | Rosch Michael J | $34,500 | |
| Previous Owner | Rosch Michael J | $271,920 |
Property History
| Date | Event | Price | Change | Sq Ft Price |
|---|---|---|---|---|
| 02/24/2020 02/24/20 | Sold | $295,000 | -1.3% | $163 / Sq Ft |
| 01/28/2020 01/28/20 | Pending | -- | -- | -- |
| 01/08/2020 01/08/20 | For Sale | $299,000 | 0.0% | $165 / Sq Ft |
| 04/01/2016 04/01/16 | Rented | $2,400 | 0.0% | -- |
| 03/04/2016 03/04/16 | For Rent | $2,400 | -- | -- |
Tax History Compared to Growth
Tax History
| Year | Tax Paid | Tax Assessment Tax Assessment Total Assessment is a certain percentage of the fair market value that is determined by local assessors to be the total taxable value of land and additions on the property. | Land | Improvement |
|---|---|---|---|---|
| 2023 | $7,679 | $110,628 | $28,484 | $82,144 |
| 2022 | $7,166 | $104,901 | $26,945 | $77,956 |
| 2021 | $6,840 | $99,906 | $25,662 | $74,244 |
| 2020 | $7,143 | $98,323 | $25,255 | $73,068 |
| 2019 | $7,029 | $95,552 | $24,543 | $71,009 |
| 2018 | $6,731 | $89,856 | $24,003 | $65,853 |
| 2017 | $6,635 | $87,536 | $23,383 | $64,153 |
| 2016 | $6,629 | $85,652 | $22,880 | $62,772 |
| 2015 | $5,863 | $82,358 | $22,000 | $60,358 |
| 2014 | $5,863 | $70,110 | $22,000 | $48,110 |
| 2013 | $5,863 | $70,110 | $22,000 | $48,110 |
Agents Affiliated with this Home
-
Penny O'Brien

Seller's Agent in 2020
Penny O'Brien
Baird Warner
(630) 207-7001
68 in this area
314 Total Sales
-
Nan Smith

Buyer's Agent in 2020
Nan Smith
Baird Warner
(630) 202-6878
116 Total Sales
-
Keith Gilmartin
K
Seller's Agent in 2016
Keith Gilmartin
john greene Realtor
(815) 409-2042
36 Total Sales
-
Ben Kastein

Buyer's Agent in 2016
Ben Kastein
Advantage Realty Group
(630) 631-1296
1 in this area
162 Total Sales
Map
Source: Midwest Real Estate Data (MRED)
MLS Number: MRD10604786
APN: 01-09-413-047
- 3103 Saganashkee Ln
- 3023 Saganashkee Ln Unit 8
- 3620 Ambrosia Dr
- 3092 Serenity Ln
- 4007 Viburnum Ct
- 3435 Redwing Dr
- 3504 Redwing Ct
- 3412 Sunnyside Ct
- 4133 Royal Mews Cir
- 3419 Goldfinch Dr
- 3421 Goldfinch Dr
- 3352 Rosecroft Ln Unit 2
- 4123 Easy Cir
- 2936 Stonewater Dr Unit 141
- 3307 Rosecroft Ln Unit 2
- 3511 Stackinghay Dr
- 24531 W 103rd St
- 24452 W Blvd Dejohn Unit 2
- 4012 Heron Ct Unit 1
- 3744 Highknob Cir
- 3036 Saganashkee Ln
- 3036 Saganashkee Ln Unit 959-2
- 3040 Saganashkee Ln
- 3040 Saganashkee Ln Unit 959-3
- 3032 Saganashkee Ln Unit 8
- 3504 Junebreeze Ln
- 2980 Saganashkee Ln Unit 8
- 2976 Saganashkee Ln
- 2972 Saganashkee Ln
- 3039 Saganashkee Ln
- 3031 Saganashkee Ln
- 3508 Junebreeze Ln
- 3104 Saganashkee Ln
- 3104 Saganashkee Ln Unit 9581
- 3033 Saganashkee Ln Unit 2
- 3033 Saganashkee Ln
- 3041 Saganashkee Ln
- 3108 Saganashkee Ln
- 3108 Saganashkee Ln Unit 2
- 3108 Saganashkee Ln Unit 9582
