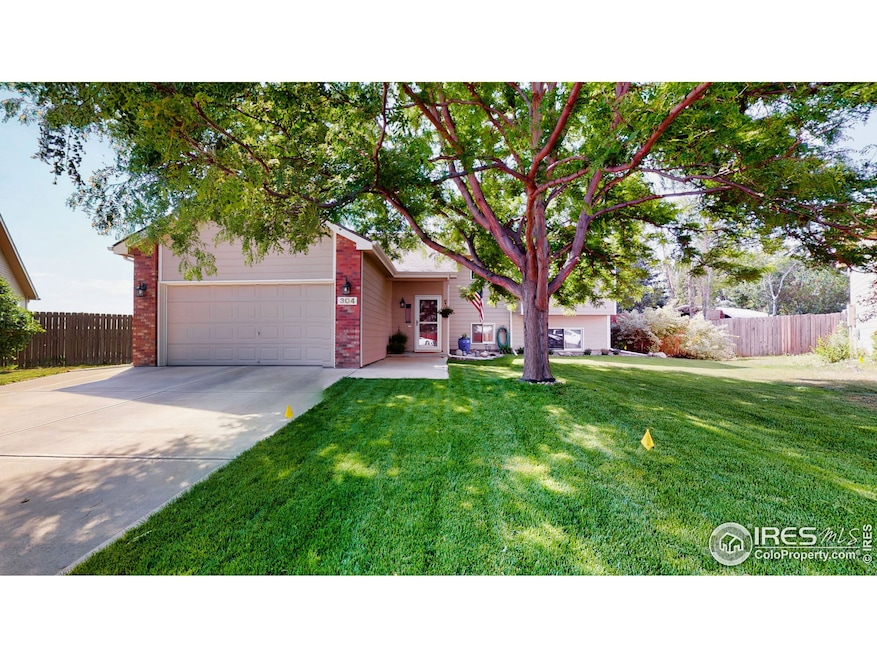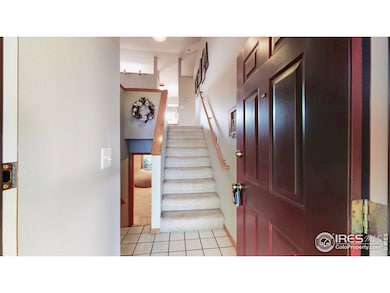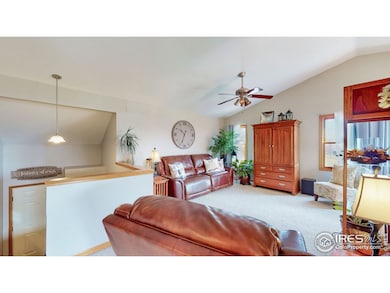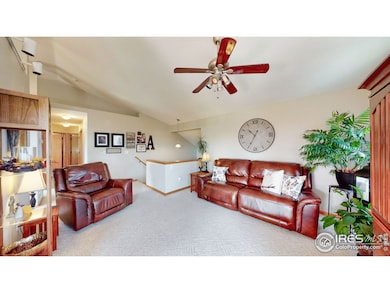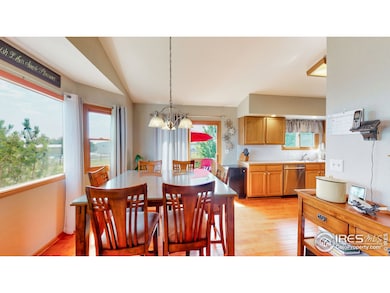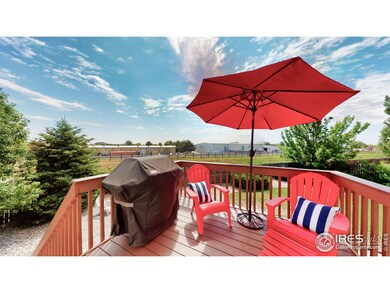
304 Albion Way Fort Collins, CO 80526
Troutman Park NeighborhoodEstimated Value: $586,000 - $619,825
Highlights
- Parking available for a boat
- Spa
- Deck
- Lopez Elementary School Rated A-
- Open Floorplan
- Cathedral Ceiling
About This Home
As of July 2020Built with quality and maintained with pride, 304 Albion Way will impress. Located in mid-town near the MAX, Foothills mall, parks and Mason trail; this 5 bedroom + study, 3 bathroom home is ready for you. Enjoy your morning coffee on the back deck overlooking a beautiful yard. In the evening, friends and family can gather around the fire-pit while kids or pets play nearby, or it could be a quiet evening with a glass of wine in the hot tub. SS appliances, trailer/boat parking, updated kitchen and baths are just the beginning. Come see your new home today.
Home Details
Home Type
- Single Family
Est. Annual Taxes
- $2,553
Year Built
- Built in 1996
Lot Details
- 10,019 Sq Ft Lot
- Open Space
- Cul-De-Sac
- Wood Fence
- Sprinkler System
Parking
- 2 Car Attached Garage
- Garage Door Opener
- Parking available for a boat
Home Design
- Brick Veneer
- Wood Frame Construction
- Composition Roof
- Composition Shingle
Interior Spaces
- 2,451 Sq Ft Home
- 2-Story Property
- Open Floorplan
- Cathedral Ceiling
- Ceiling Fan
- Skylights
- Gas Fireplace
- Window Treatments
- Wood Frame Window
- Family Room
- Home Office
- Recreation Room with Fireplace
- Radon Detector
Kitchen
- Electric Oven or Range
- Microwave
- Dishwasher
Flooring
- Wood
- Carpet
Bedrooms and Bathrooms
- 5 Bedrooms
- Spa Bath
Laundry
- Laundry on lower level
- Washer and Dryer Hookup
Outdoor Features
- Spa
- Deck
- Patio
- Outdoor Storage
Schools
- Lopez Elementary School
- Webber Middle School
- Rocky Mountain High School
Utilities
- Forced Air Heating and Cooling System
Community Details
- No Home Owners Association
- Built by Bronsert Construction
- South Glen Subdivision
Listing and Financial Details
- Assessor Parcel Number R1430548
Ownership History
Purchase Details
Home Financials for this Owner
Home Financials are based on the most recent Mortgage that was taken out on this home.Purchase Details
Home Financials for this Owner
Home Financials are based on the most recent Mortgage that was taken out on this home.Purchase Details
Home Financials for this Owner
Home Financials are based on the most recent Mortgage that was taken out on this home.Purchase Details
Similar Homes in Fort Collins, CO
Home Values in the Area
Average Home Value in this Area
Purchase History
| Date | Buyer | Sale Price | Title Company |
|---|---|---|---|
| Walford Jay | $427,000 | Fidelity National Title | |
| Appel Prescott W | -- | -- | |
| Bronsert Construction Inc | -- | -- | |
| Bronsert Construction Inc | $25,300 | -- |
Mortgage History
| Date | Status | Borrower | Loan Amount |
|---|---|---|---|
| Open | Walford Jay | $341,600 | |
| Previous Owner | Appel Prescott W | $178,200 | |
| Previous Owner | Appel Prescott W | $35,000 | |
| Previous Owner | Appel Prescott W | $25,000 | |
| Previous Owner | Appel Prescott W | $25,000 | |
| Previous Owner | Appel Prescott W | $160,000 | |
| Previous Owner | Appel Prescott W | $150,000 | |
| Previous Owner | Appel Prescott W | $48,000 | |
| Previous Owner | Appel Prescott W | $15,000 | |
| Previous Owner | Appel Prescott W | $111,000 | |
| Previous Owner | Bronsert Construction Inc | $110,000 | |
| Closed | Appel Prescott W | $5,000 |
Property History
| Date | Event | Price | Change | Sq Ft Price |
|---|---|---|---|---|
| 10/21/2021 10/21/21 | Off Market | $427,000 | -- | -- |
| 07/23/2020 07/23/20 | Sold | $427,000 | +1.7% | $174 / Sq Ft |
| 06/24/2020 06/24/20 | For Sale | $420,000 | -- | $171 / Sq Ft |
Tax History Compared to Growth
Tax History
| Year | Tax Paid | Tax Assessment Tax Assessment Total Assessment is a certain percentage of the fair market value that is determined by local assessors to be the total taxable value of land and additions on the property. | Land | Improvement |
|---|---|---|---|---|
| 2025 | $3,517 | $40,334 | $2,412 | $37,922 |
| 2024 | $3,346 | $40,334 | $2,412 | $37,922 |
| 2022 | $2,678 | $28,363 | $2,502 | $25,861 |
| 2021 | $2,707 | $29,179 | $2,574 | $26,605 |
| 2020 | $2,542 | $27,170 | $2,574 | $24,596 |
| 2019 | $2,553 | $27,170 | $2,574 | $24,596 |
| 2018 | $2,376 | $26,071 | $2,592 | $23,479 |
| 2017 | $2,368 | $26,071 | $2,592 | $23,479 |
| 2016 | $2,051 | $22,471 | $2,866 | $19,605 |
| 2015 | $2,037 | $22,480 | $2,870 | $19,610 |
| 2014 | $1,852 | $20,300 | $2,870 | $17,430 |
Agents Affiliated with this Home
-
Rhonda Heth

Seller's Agent in 2020
Rhonda Heth
RE/MAX
(970) 566-3516
3 in this area
72 Total Sales
-
Mark Moran

Buyer's Agent in 2020
Mark Moran
RE/MAX
(970) 218-1891
1 in this area
23 Total Sales
Map
Source: IRES MLS
MLS Number: 916193
APN: 97351-60-017
- 418 Guillemont St
- 518 Albion Way
- 4237 Goldeneye Dr
- 706 Bear Creek Dr
- 4560 Larkbunting Dr Unit 5D
- 4560 Larkbunting Dr Unit 2B
- 4142 Snow Ridge Cir
- 3945 Landings Dr Unit D2
- 837 Marble Dr
- 442 Riva Ridge Dr
- 4118 Dillon Way
- 720 Arbor Ave Unit 6
- 378 High Pointe Dr
- 843 Bitterbrush Ln
- 937 Butte Pass Dr
- 4625 Venturi Ln
- 900 Arbor Ave Unit 4
- 3565 Windmill Dr Unit 8
- 3565 Windmill Dr Unit 3
- 3565 Windmill Dr Unit 5
- 304 Albion Way
- 300 Albion Way
- 308 Albion Way
- 300 Starling St
- 312 Albion Way
- 306 Starling St
- 313 Mapleton Ct
- 312 Mapleton Ct
- 4106 Tanager St
- 316 Albion Way
- 319 Mapleton Ct
- 318 Mapleton Ct
- 317 Albion Way
- 318 Starling St
- 320 Albion Way
- 4112 Tanager St
- 321 Albion Way
- 325 Mapleton Ct
- 4113 Tanager St
- 324 Starling St
