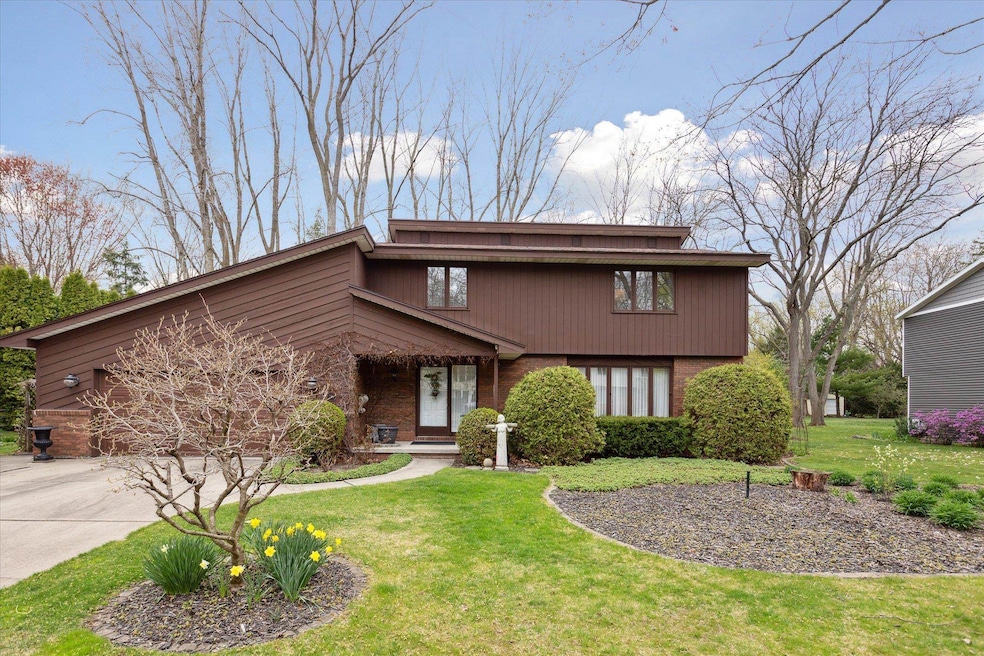
304 Mayfield Ln Midland, MI 48640
Highlights
- Deck
- Pond
- Traditional Architecture
- Siebert School Rated A-
- Recreation Room
- Breakfast Area or Nook
About This Home
As of June 2025Imagine stepping into a beautifully ornate, traditional Southern home that exudes charm and elegance. The owner proudly states, "it's a southern thing." As you enter the family room, you're greeted by plush, pristine white carpet that feels luxurious underfoot, and a grand fireplace that adds a touch of sophistication and warmth. The kitchen and eat-in area feature stunning marble tile floors, complemented by tall, immaculate white baseboards throughout the home. The kitchen is equipped with white Corian countertops and sleek stainless steel appliances, including a state-of-the-art Jenn-Air range, making it a chef's dream. Conveniently, the laundry room is located just off the eating area, ensuring practicality and ease. The home boasts tiered crown molding throughout the majority of its rooms, adding a regal touch to the decor and enhancing the architectural beauty. Bidet seats in all bathrooms reflect the owner's attention to detail and comfort, providing a spa-like experience. The roof, updated by Tricity Remodeling about five years ago, and the GFA and air systems, both 12 years old, ensure the home is well-maintained and efficient. The primary bedroom features closet organizers and a nicely appointed, updated master bath that is pristine white, with heated floors and a walk-in shower, creating a serene and relaxing retreat. Most bedrooms feature crown molding and spacious walk-in closets, offering ample storage and a touch of luxury. The decorating is flawless with a tasteful and lovely Victorian flair, including attractive chandeliers in the bedrooms, matching door pulls, and other beautiful details that enhance the home's charm. You will feel like you are in your own bed and breakfast. The basement has a modest finish and has never flooded, a rarity in the city, providing additional space for storage or recreation. Outside, the yard is a true oasis, beautifully landscaped with multiple thoughtfully designed garden spots and sitting areas. Flowers bloom in rotation throughout the spring and summer, creating a vibrant and colorful display that delights the senses. A koi pond, ready for new fish, and climbing roses add to the charm and tranquility of the outdoor space. This home is a perfect blend of traditional Southern elegance and modern amenities, making it a unique and inviting place to live.
Last Agent to Sell the Property
NextHome Park Place Homes Group License #MBR-6502355629 Listed on: 05/03/2025

Last Buyer's Agent
NextHome Park Place Homes Group License #MBR-6502355629 Listed on: 05/03/2025

Home Details
Home Type
- Single Family
Est. Annual Taxes
Year Built
- Built in 1985
Lot Details
- 0.37 Acre Lot
- 88 Ft Wide Lot
- Irregular Lot
- Sprinkler System
- Garden
Home Design
- Traditional Architecture
- Wood Siding
Interior Spaces
- 2-Story Property
- Wood Burning Fireplace
- Entryway
- Family Room
- Living Room
- Formal Dining Room
- Recreation Room
- Carpet
Kitchen
- Breakfast Area or Nook
- Eat-In Kitchen
- Oven or Range
- Microwave
- Dishwasher
- Disposal
Bedrooms and Bathrooms
- 4 Bedrooms
Laundry
- Laundry Room
- Dryer
- Washer
Partially Finished Basement
- Partial Basement
- Block Basement Construction
- Crawl Space
Parking
- 2.5 Car Attached Garage
- Garage Door Opener
Outdoor Features
- Pond
- Deck
- Porch
Schools
- Siebert Elementary School
- Jefferson Middle School
- Dow High School
Utilities
- Forced Air Heating and Cooling System
- Heating System Uses Natural Gas
Community Details
- Sterling Park Sub Subdivision
Listing and Financial Details
- Assessor Parcel Number 14-04-20-296
Similar Homes in Midland, MI
Home Values in the Area
Average Home Value in this Area
Property History
| Date | Event | Price | Change | Sq Ft Price |
|---|---|---|---|---|
| 06/13/2025 06/13/25 | Sold | $363,315 | -1.3% | $129 / Sq Ft |
| 05/06/2025 05/06/25 | Pending | -- | -- | -- |
| 05/03/2025 05/03/25 | For Sale | $368,000 | -- | $130 / Sq Ft |
Tax History Compared to Growth
Tax History
| Year | Tax Paid | Tax Assessment Tax Assessment Total Assessment is a certain percentage of the fair market value that is determined by local assessors to be the total taxable value of land and additions on the property. | Land | Improvement |
|---|---|---|---|---|
| 2024 | $3,896 | $156,600 | $0 | $0 |
| 2023 | $3,713 | $143,000 | $0 | $0 |
| 2022 | $4,558 | $128,400 | $0 | $0 |
| 2021 | $4,394 | $114,000 | $0 | $0 |
| 2020 | $4,439 | $110,000 | $0 | $0 |
| 2019 | $4,337 | $107,300 | $22,500 | $84,800 |
| 2018 | $4,200 | $126,500 | $22,500 | $104,000 |
| 2017 | $0 | $102,900 | $22,500 | $80,400 |
| 2016 | $4,151 | $103,200 | $22,500 | $80,700 |
| 2012 | -- | $104,100 | $22,500 | $81,600 |
Agents Affiliated with this Home
-
Shelley Park Cluff

Seller's Agent in 2025
Shelley Park Cluff
NextHome Park Place Homes Group
(989) 430-1148
128 Total Sales
Map
Source: Midland Board of REALTORS®
MLS Number: 50173482
APN: 14-04-20-296
- 409 Mayfield Ln
- 105 Hunters Ridge
- 411 Rollcrest Ct
- 302 E Chapel Ln
- 201 Hollybrook Dr
- 0 N Jefferson Unit 130973
- 508 Sylvan Ln
- 001 E Monroe Rd
- 000 E Monroe Rd
- 512 Stillmeadow Ln
- 517 Scenic Dr
- 5400 Siebert St
- 402 Morningside Dr
- 205 Morning Meadow Way S
- 621 E Wackerly St
- 5004 Meyers St
- 4900 Meyers St
- 200 Joseph Dr
- 104 Broadhead Dr
- 4915 Grandview Cir
