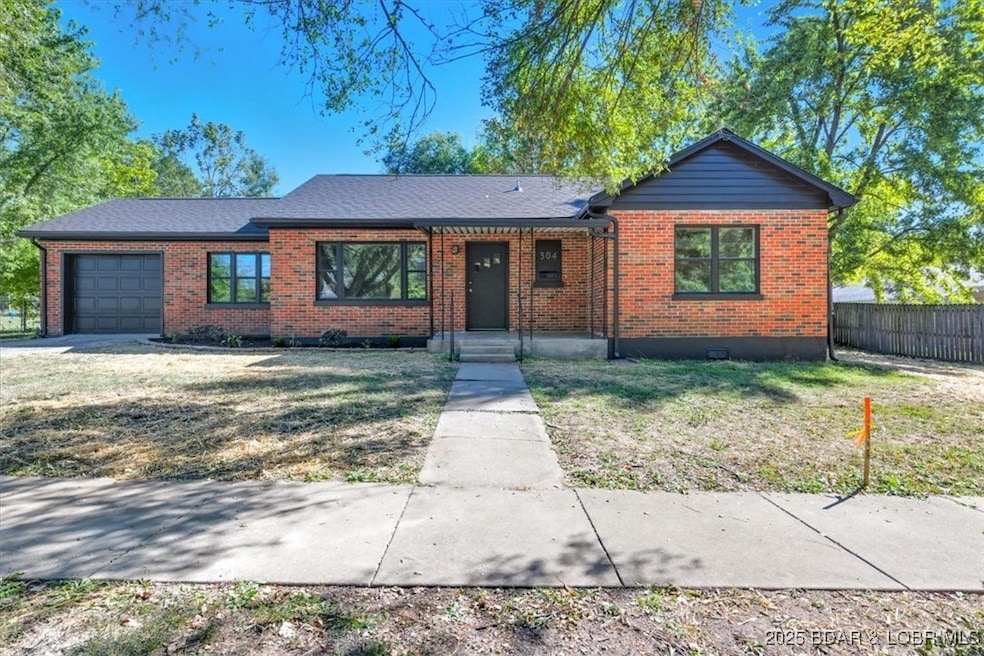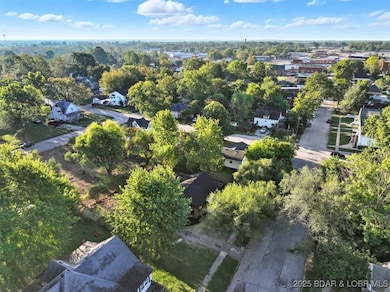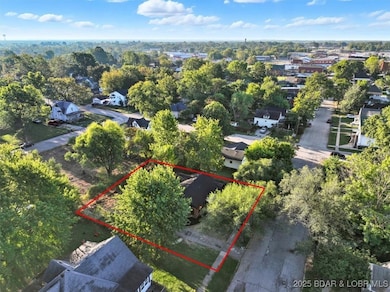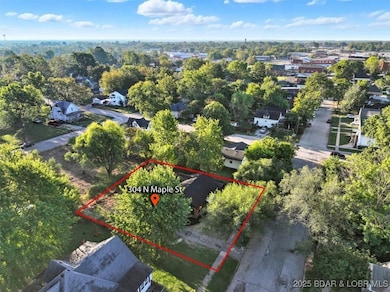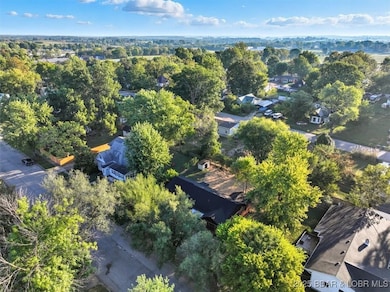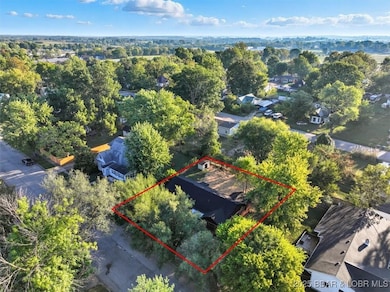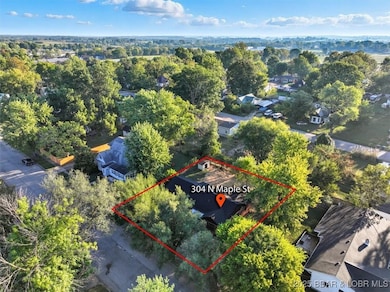Estimated payment $1,087/month
Highlights
- 1 Car Attached Garage
- Brick or Stone Mason
- 1-Story Property
- Eldon High School Rated 9+
- Central Air
About This Home
Get ready to fall in love with this freshly remodeled 3-bedroom, 1-bath brick rancher in the fabulous neighborhood of Eldon, MO! With a modern touch and just the right dose of charm, this house is ready to be your personal sanctuary—or at least a cozy spot to hide from your in-laws!The interior features an open layout that makes it perfect for hosting family gatherings or those epic movie marathons. Plus, the attached garage is not just for parking—it's the ideal spot for housing your tools, your bikes, or that one relative who always thinks they can help (but really just brings snacks).Step outside to your fully fenced backyard, a haven for pets, kids, or the ultimate backyard BBQ. Right now, it’s showcasing some enthusiastic grass that’s ready to become the envy of the neighborhood! 24 hour kickout
Home Details
Home Type
- Single Family
Est. Annual Taxes
- $508
Lot Details
- 10,019 Sq Ft Lot
- Lot Dimensions are 100x100
Parking
- 1 Car Attached Garage
- Driveway
Home Design
- Updated or Remodeled
- Brick or Stone Mason
Interior Spaces
- 1,316 Sq Ft Home
- 1-Story Property
- Crawl Space
Kitchen
- Stove
- Range
- Microwave
- Dishwasher
Bedrooms and Bathrooms
- 3 Bedrooms
- 1 Full Bathroom
Additional Features
- City Lot
- Central Air
Listing and Financial Details
- Exclusions: personal belongings
- Assessor Parcel Number 038033004003004000
Map
Home Values in the Area
Average Home Value in this Area
Tax History
| Year | Tax Paid | Tax Assessment Tax Assessment Total Assessment is a certain percentage of the fair market value that is determined by local assessors to be the total taxable value of land and additions on the property. | Land | Improvement |
|---|---|---|---|---|
| 2025 | $535 | $12,350 | $2,200 | $10,150 |
| 2024 | $508 | $11,190 | $2,000 | $9,190 |
| 2023 | $508 | $11,190 | $2,000 | $9,190 |
| 2022 | $508 | $11,190 | $2,000 | $9,190 |
| 2021 | $509 | $11,190 | $2,000 | $9,190 |
| 2020 | $510 | $11,120 | $2,000 | $9,120 |
| 2019 | $511 | $11,120 | $2,000 | $9,120 |
| 2018 | $525 | $11,120 | $2,000 | $9,120 |
| 2017 | $512 | $11,600 | $2,090 | $9,510 |
| 2016 | $516 | $11,600 | $0 | $0 |
| 2015 | -- | $11,600 | $0 | $0 |
| 2012 | -- | $11,720 | $0 | $0 |
Property History
| Date | Event | Price | List to Sale | Price per Sq Ft | Prior Sale |
|---|---|---|---|---|---|
| 11/20/2025 11/20/25 | Price Changed | $199,900 | -4.4% | $152 / Sq Ft | |
| 11/13/2025 11/13/25 | Price Changed | $209,000 | -4.6% | $159 / Sq Ft | |
| 10/07/2025 10/07/25 | For Sale | $219,000 | +138.0% | $166 / Sq Ft | |
| 07/21/2025 07/21/25 | Sold | -- | -- | -- | View Prior Sale |
| 06/05/2025 06/05/25 | Pending | -- | -- | -- | |
| 06/04/2025 06/04/25 | For Sale | $92,000 | -- | $70 / Sq Ft |
Purchase History
| Date | Type | Sale Price | Title Company |
|---|---|---|---|
| Warranty Deed | -- | Miller County Title | |
| Warranty Deed | -- | Miller County Title |
Mortgage History
| Date | Status | Loan Amount | Loan Type |
|---|---|---|---|
| Open | $140,000 | Construction | |
| Closed | $140,000 | Construction |
Source: Bagnell Dam Association of REALTORS®
MLS Number: 3580906
APN: 038033004003004000
- 207 Franklin Ave
- 110 W Autry St
- 612 N Maple St
- 104 W Jemphrey Rd
- 412 W High St
- 423 W High St
- 509 Sunset Strip
- 920 E North St
- Lot 5 W Bourbon St
- Lot 7 W Bourbon St
- Lot 9 W Bourbon St
- Lot 6 W Bourbon St
- Lot 10 W Bourbon St
- 134 W 8th St
- 414 W 6th St
- 406 S Godfrey Ave
- 904 Larkin Dr
- 504 S Chestnut St
- 807 Rollotrend Ln
- 807 W Rollotrend Ln
- 4 Wren Dr Unit 6 Wren Drive
- 37 Westshore Falls Ct Unit 37-3a
- 1068 Mace Rd
- 1062 Mace Rd
- 4725 Inlet Ln
- 4689 Inlet Ln
- 5214 Big Ship
- 1145 Nichols Rd
- 4627 Shepherd Hills Rd
- 4904 Charm Ridge Dr
- 5309 Deer Valley Dr Unit A
- 1001 Madison St
- 2609 Southridge Dr Unit . A
- 3408 N Ten Mile Dr Unit 5
- 920 Millbrook Dr
- 2207 Weathered Rock Rd Unit Apartment B
- 839 Southwest Blvd
- 2111 Dalton Dr
- 2700 Cherry Creek Ct
- 227 W Dunklin St Unit 2
