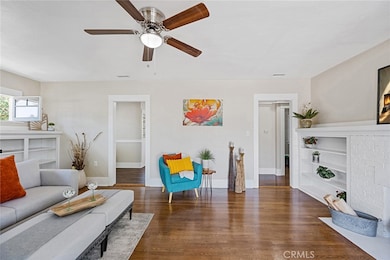304 N Waverly St Orange, CA 92866
Highlights
- Craftsman Architecture
- Wood Flooring
- L-Shaped Dining Room
- Deck
- Corner Lot
- Private Yard
About This Home
Welcome to 304 N Waverly. This 1935 classic craftsman bungalow is located on a corner lot and has excellent curb appeal. Front porch and decks allow for outdoor living. The living room features built-in bookcases, a fireplace, and a built-in secretary's desk. Refinished hardwood floors and freshly painted interior and exterior. Brand new central heating and air conditioning system. New kitchen stainless steel appliances and a new laminate life-proof wood floor in the kitchen and laundry room. The kitchen features a cozy breakfast nook. The classic kitchen has the original cabinets and tile counters. The new stainless refrigerator is included. 2 bedrooms with a Jack and Jill closet. The bath has a pedestal sink and a tub/shower. Custom fencing and decking make this a great place to call home. Walk to school, the Plaza, or Chapman University. The happiest place on earth is not in Anaheim, it is downtown, Old Towne Orange.
Listing Agent
Ricci Realty Brokerage Phone: 714-231-6058 License #01011606 Listed on: 07/11/2025
Home Details
Home Type
- Single Family
Est. Annual Taxes
- $8,157
Year Built
- Built in 1935
Lot Details
- 3,150 Sq Ft Lot
- East Facing Home
- Wood Fence
- Corner Lot
- Rectangular Lot
- Private Yard
- Front Yard
- Property is zoned R-1-6
Home Design
- Craftsman Architecture
- Bungalow
- Pillar, Post or Pier Foundation
- Raised Foundation
- Shingle Roof
- Composition Roof
- Wood Siding
Interior Spaces
- 896 Sq Ft Home
- 1-Story Property
- Built-In Features
- Decorative Fireplace
- Wood Frame Window
- Living Room with Fireplace
- L-Shaped Dining Room
Kitchen
- Eat-In Kitchen
- Gas Oven
- Gas Range
- Free-Standing Range
- Ceramic Countertops
Flooring
- Wood
- Laminate
- Tile
Bedrooms and Bathrooms
- 2 Main Level Bedrooms
- Jack-and-Jill Bathroom
- 1 Full Bathroom
- Bathtub with Shower
Laundry
- Laundry Room
- Dryer
- Washer
Home Security
- Carbon Monoxide Detectors
- Fire and Smoke Detector
Parking
- 1 Open Parking Space
- 1 Parking Space
- Parking Available
- Single Garage Door
- Paved Parking
Outdoor Features
- Deck
- Patio
- Exterior Lighting
- Front Porch
Location
- Suburban Location
Utilities
- Forced Air Heating and Cooling System
- Standard Electricity
- Natural Gas Connected
- Gas Water Heater
- Phone Available
- Cable TV Available
Community Details
- No Home Owners Association
Listing and Financial Details
- Security Deposit $3,400
- 12-Month Minimum Lease Term
- Available 7/11/25
- Tax Lot 8
- Tax Tract Number 299
- Assessor Parcel Number 38612114
Map
Source: California Regional Multiple Listing Service (CRMLS)
MLS Number: PW25154456
APN: 386-121-14
- 303 N Waverly St
- 347 N Cambridge St
- 740 E Palm Ave
- 705 E Palm Ave
- 365 N Magnolia St
- 273 N Cleveland St
- 476 N Pine St
- 280 N Cleveland St
- 256 N Cleveland St
- 1144 E Madison Ave
- 358 N Shaffer St
- 1514 E Palm Ave
- 437 N Center St
- 1058 E Almond Ave
- 1402 E Rose Ave
- 817 E Palmyra Ave
- 236 S Shaffer St
- 187 S Shattuck Place
- 206 S Center St
- 1241 E Mayfair Ave
- 166 N Cambridge St
- 224 N Cleveland St
- 533 N Cambridge St
- 528 N Cambridge St
- 267 N Center St
- 269 N Center St
- 281 N Grand St
- 171 S Lincoln St
- 1043 E Palmyra Ave
- 240-260 N Oak St
- 118 E Palm Ave
- 269 N Glassell St
- 287 N Oak St
- 486 N Oak St
- 225 N Oak St
- 1810 E Madison Ave
- 520 N Wayfield St
- 201 N Wayfield St
- 193 N Lemon St Unit C
- 217 E Mayfair Ave







